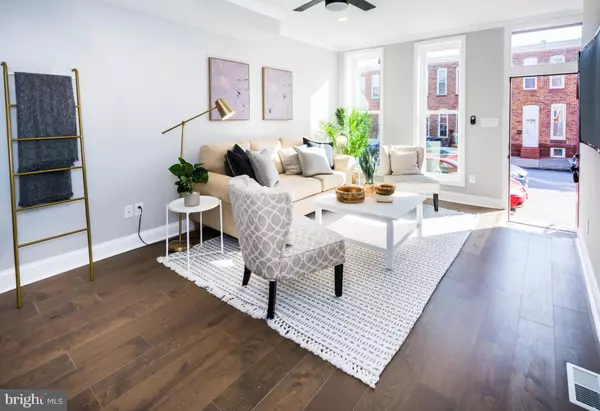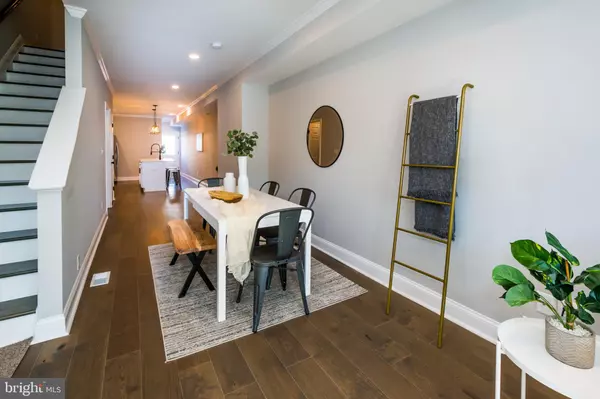$550,000
$499,000
10.2%For more information regarding the value of a property, please contact us for a free consultation.
1512 HENRY ST Baltimore, MD 21230
4 Beds
5 Baths
2,178 SqFt
Key Details
Sold Price $550,000
Property Type Townhouse
Sub Type Interior Row/Townhouse
Listing Status Sold
Purchase Type For Sale
Square Footage 2,178 sqft
Price per Sqft $252
Subdivision Federal Hill Historic District
MLS Listing ID MDBA2035864
Sold Date 04/22/22
Style Federal
Bedrooms 4
Full Baths 4
Half Baths 1
HOA Y/N N
Abv Grd Liv Area 2,178
Originating Board BRIGHT
Year Built 1900
Annual Tax Amount $2,164
Tax Year 2022
Lot Size 1,014 Sqft
Acres 0.02
Property Description
This magnificent residence offers an opportunity to own a beautiful renovated home designed with the finest materials and gorgeous City views. This stunning 4-level residence boasts over 2,700 square feet, four bedrooms, four full bathrooms, one half bathroom, top level suite with balcony and rooftop deck. You will enjoy the location that is situated on desired and widest block of Henry Street, only steps to Leone Riverside Park. The main level presents an expansive open living room and Gourmet kitchen. The fabulous kitchen showcases an oversized island, stainless steel appliances, quartz counters, large pantry and ample countertop/cabinet storage. Half bath on 1st level. The second level offers 2 large bedrooms suites. The third level features the primary bedroom suite, large walk-in closet and balcony with gorgeous views. Enjoy the beautiful panoramic city views from the two tier Rooftop deck. Yard is perfect outdoor space for a Garden, Grill Station and the pets will love it too. Close to many great attractions, parks, restaurants, shops, I-95 & more. Be sure to take a tour today and make this HOME your HOME!
Location
State MD
County Baltimore City
Zoning R-8
Rooms
Other Rooms Living Room, Bedroom 2, Bedroom 3, Bedroom 4, Kitchen, Bedroom 1, Other, Bathroom 1, Bathroom 2, Bathroom 3, Full Bath, Half Bath
Basement Fully Finished
Interior
Interior Features Floor Plan - Open, Kitchen - Eat-In, Kitchen - Island, Wood Floors, Tub Shower, Stall Shower, Wet/Dry Bar, Dining Area, Combination Dining/Living, Crown Moldings, Kitchen - Gourmet, Store/Office, Upgraded Countertops
Hot Water Natural Gas
Heating Forced Air
Cooling Central A/C
Flooring Wood
Equipment Built-In Microwave, Dishwasher, Refrigerator, Stove
Appliance Built-In Microwave, Dishwasher, Refrigerator, Stove
Heat Source Natural Gas
Laundry Hookup
Exterior
Water Access N
View City, Panoramic
Accessibility None
Garage N
Building
Story 4
Foundation Concrete Perimeter
Sewer Public Sewer
Water Public
Architectural Style Federal
Level or Stories 4
Additional Building Above Grade, Below Grade
New Construction N
Schools
School District Baltimore City Public Schools
Others
Senior Community No
Tax ID 0324071935 077
Ownership Ground Rent
SqFt Source Estimated
Acceptable Financing Cash, Conventional, FHA, VA
Listing Terms Cash, Conventional, FHA, VA
Financing Cash,Conventional,FHA,VA
Special Listing Condition Standard
Read Less
Want to know what your home might be worth? Contact us for a FREE valuation!

Our team is ready to help you sell your home for the highest possible price ASAP

Bought with Joshua Blake Madden • Keller Williams Legacy
GET MORE INFORMATION





