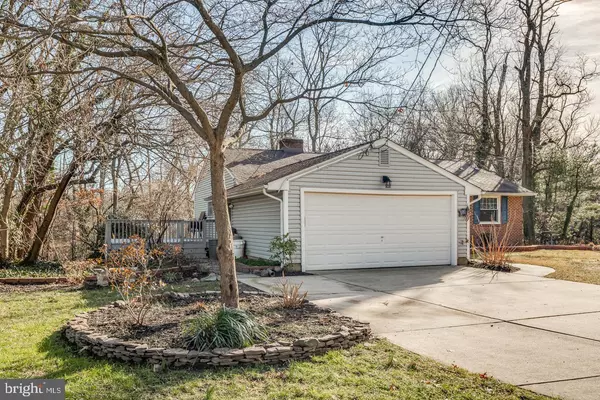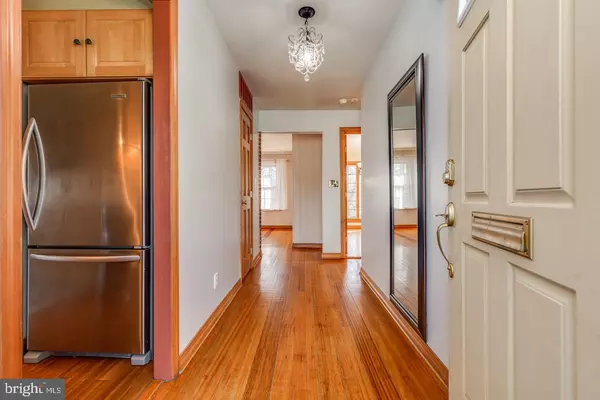$254,850
$275,000
7.3%For more information regarding the value of a property, please contact us for a free consultation.
305 COVERED BRIDGE RD Cherry Hill, NJ 08034
3 Beds
3 Baths
2,984 SqFt
Key Details
Sold Price $254,850
Property Type Single Family Home
Sub Type Detached
Listing Status Sold
Purchase Type For Sale
Square Footage 2,984 sqft
Price per Sqft $85
Subdivision Barclay
MLS Listing ID NJCD383656
Sold Date 02/27/20
Style Ranch/Rambler
Bedrooms 3
Full Baths 2
Half Baths 1
HOA Y/N N
Abv Grd Liv Area 1,492
Originating Board BRIGHT
Year Built 1958
Annual Tax Amount $9,122
Tax Year 2019
Lot Size 0.335 Acres
Acres 0.34
Lot Dimensions 105.00 x 139.00
Property Description
New year... New home! If your looking to make life easier in 2020, and still want to enjoy space and community, then check out this Barclay Farm Cambridge ranch. This home offers tons of storage, and something most ranchers in Barclay lack - a full walk out partly finished basement which doubles the square footage. The paver garden areas and front garden beds will be blooming by spring with beautiful perennial plantings. Once you are inside you will see all the beautiful hardwood flooring throughout most of the home. A large eat in kitchen comes with a big walk in pantry, stainless appliances, light cabinetry, recessed lighting, ceramic backsplash, desk area and a slider to the back deck. If you are looking for more open concept, one could easily remove the wall between the kitchen and dining area as was original to the Cambridge models. This is not an expensive project and we are getting quotes for this at the moment. The spacious living area is charmed by built in book shelves, a brick wall complete with a fireplace, and lots of natural sunlight. Down the hall, there are is a bonus room with French doors, currently used as a dining room, which could also be an office or a 4th bedroom if needed. Two more bedrooms offer ceiling fans, good storage and share the main hall bath which was nicely updated. The master bedroom also has a nicely redone master bath. Head down to the lower level which is really a game changer! Set this space up as a family room, playroom, gym - possibilities are endless! There is a half bath, laundry room, a large room that has been used as a home office area great views of the backyard through the big picture window, and still plenty of space for storage. A patio off the back deck is home to a hot tub with privacy fencing. This home has minimal backyard space to maintain and overlooks private woods and a small intermittent creek. A small fenced in area off the back is perfect er use as a dog run. Plenty of parking is available in the double wide driveway and 2 car garage. Walk to either of the Barclay swim clubs, the Barclay Farmstead trails & playground, and Scarborough Park which are all right there! Enjoy living close to our famous covered bridge in one of the most popular neighborhoods in Cherry Hill within minutes of everything: roads, shopping, dining, you name it!
Location
State NJ
County Camden
Area Cherry Hill Twp (20409)
Zoning RES
Direction Northwest
Rooms
Other Rooms Living Room, Dining Room, Primary Bedroom, Bedroom 2, Bedroom 3, Kitchen, Family Room, Laundry, Other
Basement Walkout Level
Main Level Bedrooms 3
Interior
Interior Features Ceiling Fan(s), Kitchen - Eat-In, Primary Bath(s), Recessed Lighting
Hot Water Natural Gas
Heating Forced Air
Cooling Central A/C
Flooring Hardwood, Carpet, Ceramic Tile, Vinyl
Fireplaces Number 1
Fireplaces Type Corner, Brick
Equipment Dishwasher, Oven - Double, Refrigerator, Stainless Steel Appliances
Furnishings No
Fireplace Y
Appliance Dishwasher, Oven - Double, Refrigerator, Stainless Steel Appliances
Heat Source Natural Gas
Laundry Lower Floor
Exterior
Exterior Feature Deck(s), Patio(s)
Parking Features Garage - Front Entry
Garage Spaces 4.0
Fence Chain Link
Utilities Available Cable TV Available
Water Access N
View Trees/Woods
Roof Type Pitched,Shingle
Accessibility Level Entry - Main
Porch Deck(s), Patio(s)
Attached Garage 2
Total Parking Spaces 4
Garage Y
Building
Lot Description Sloping, Backs to Trees, Front Yard
Story 1
Foundation Block
Sewer Public Sewer
Water Public
Architectural Style Ranch/Rambler
Level or Stories 1
Additional Building Above Grade, Below Grade
New Construction N
Schools
Elementary Schools A. Russell Knight E.S.
Middle Schools John A. Carusi M.S.
High Schools Cherry Hill High-West H.S.
School District Cherry Hill Township Public Schools
Others
Senior Community No
Tax ID 09-00436 01-00018
Ownership Fee Simple
SqFt Source Assessor
Special Listing Condition Standard
Read Less
Want to know what your home might be worth? Contact us for a FREE valuation!

Our team is ready to help you sell your home for the highest possible price ASAP

Bought with Stephen J Pestridge • Keller Williams Realty - Cherry Hill

GET MORE INFORMATION





