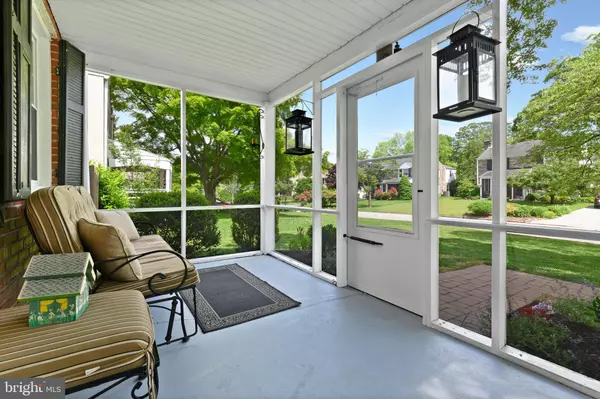$665,000
$675,000
1.5%For more information regarding the value of a property, please contact us for a free consultation.
10 OLD OAKS RD Bryn Mawr, PA 19010
3 Beds
3 Baths
2,640 SqFt
Key Details
Sold Price $665,000
Property Type Single Family Home
Sub Type Detached
Listing Status Sold
Purchase Type For Sale
Square Footage 2,640 sqft
Price per Sqft $251
Subdivision Old Oaks
MLS Listing ID PADE520280
Sold Date 07/30/20
Style Colonial
Bedrooms 3
Full Baths 2
Half Baths 1
HOA Y/N N
Abv Grd Liv Area 1,920
Originating Board BRIGHT
Year Built 1947
Annual Tax Amount $6,347
Tax Year 2019
Lot Size 5,706 Sqft
Acres 0.13
Lot Dimensions 0.00 x 0.00
Property Description
Brick Colonial in the highly sought after Old Oaks neighborhood, with Bryn Mawr address and Award Winning Radnor Schools! Walk to Villanova or Bryn Mawr, the R5 Train line as well as the P&W line. This freshly landscaped home has it all: new windows, renovated kitchen with 10 foot island, screened in porch, fenced in lot, lots of storage, walk in closets, and large sun filled rooms, in one of the most coveted and social Radnor Township neighborhoods. Enter into this meticulously maintained home and you will be welcomed by the fully screened-in sun porch, a great place to sit back and relax when the weather is warm. Step through the character filled entry, which leads to the spacious fireside living room with custom built in shelving and cabinetry, plantation shutters and a welcoming Heat & Glo gas fireplace. Throughout the home you will find fresh paint and hardwood floors on the main and upstairs levels. Across from the living room you will find the spacious formal dining room with built-ins, big windows, and plenty of seating. Most dazzling on the main level is the open and airy, custom oversized white kitchen with granite counters, travertine tile backsplash, decorative beadboard back wall and stainless steel appliances, including wine fridge. The island seats 5 and provides a gathering place for friends and family. The attached, sunny breakfast area or family mudroom/entry space is the ideal spot to start each day. The big, bright kitchen has sliding doors leading to the fully-fenced backyard with a lovely brick patio and yard, perfect for entertaining and quality outdoor time. The main level is complete with a powder room off of the hall leading to the kitchen with built in bookshelves. Continuing onto the upper level is the en-suite master bedroom with upstairs laundry, and an unusually large walk-in closet with closet systems. The Master also features custom additional built-in closet, armoire and vanity/desk area. The renovated master bath includes a glass stall shower with mosaic tile design, vanity and plantation shutters. The two additional generously sized bedrooms each have large walk-in closets. The hall bathroom has a porcelain tub and white beadboard vanity. Two hall closets for additional storage. The lower level is refinished with brand new carpet, and is perfect for a playroom, a second TV area, or home office. Also on the lower level is a second laundry with additional washer/dryer set and large storage room for anything that could not fit in the attic or crawl space. All this, plus, award winning Radnor schools! Located within walking distance of the R5, Clem Macrone Park and a wide variety of shopping and dining options. Don't miss this opportunity to own a turn-key home in a truly special location! Recent updates include:Kitchen Renovation/Expansion in 2013 (10 ft island, granite counters, wine fridge); Cabinets refinished 2020, Exterior paint 2020, New runner for stairs and upstairs landing 2020, Whole house professionally painted Fall 2019, Converted fireplace to Heat &Glo gas fireplace 2019, Hot water heater 2019, New carpet in finished basement 2019, Custom built-in closets in Master in 2018, Master Bath upgraded in 2017 with glass door shower and new handheld showerhead, All new windows 2017, New brick paver walkway 2017, New heating system 2015, Large custom Lancaster built shed 2014, Social neighborhood with Girl s Nights Out and Men's Poker Nights, Block party, kids parades and Halloween celebrations.
Location
State PA
County Delaware
Area Radnor Twp (10436)
Zoning RES
Rooms
Other Rooms Living Room, Dining Room, Primary Bedroom, Bedroom 2, Bedroom 3, Kitchen, Basement, Mud Room
Basement Full, Partially Finished
Interior
Interior Features Built-Ins, Carpet, Ceiling Fan(s), Dining Area, Floor Plan - Traditional, Kitchen - Eat-In, Kitchen - Island, Primary Bath(s), Stall Shower, Tub Shower, Upgraded Countertops, Walk-in Closet(s), Window Treatments, Wood Floors, Chair Railings, Crown Moldings, Formal/Separate Dining Room, Wainscotting
Hot Water Natural Gas
Heating Forced Air
Cooling Central A/C
Flooring Hardwood, Carpet, Ceramic Tile
Fireplaces Number 1
Fireplaces Type Gas/Propane
Fireplace Y
Window Features Replacement,Double Hung
Heat Source Natural Gas
Laundry Upper Floor, Lower Floor
Exterior
Garage Spaces 2.0
Utilities Available Cable TV
Water Access N
Roof Type Shingle
Accessibility None
Total Parking Spaces 2
Garage N
Building
Lot Description Front Yard, Level, Rear Yard
Story 2
Sewer Public Sewer
Water Public
Architectural Style Colonial
Level or Stories 2
Additional Building Above Grade, Below Grade
New Construction N
Schools
Elementary Schools Radnor
Middle Schools Radnor M
High Schools Radnor H
School District Radnor Township
Others
Senior Community No
Tax ID 36-07-04935-00
Ownership Fee Simple
SqFt Source Assessor
Special Listing Condition Standard
Read Less
Want to know what your home might be worth? Contact us for a FREE valuation!

Our team is ready to help you sell your home for the highest possible price ASAP

Bought with Matthew G Fusaro • Weichert Realtors

GET MORE INFORMATION





