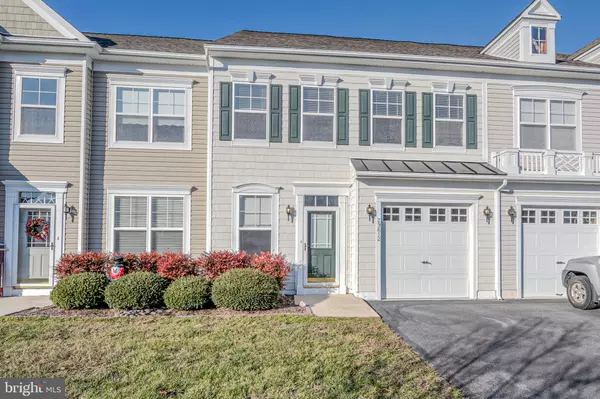$184,000
$199,000
7.5%For more information regarding the value of a property, please contact us for a free consultation.
29612 COBBLESTONE WAY Millsboro, DE 19966
3 Beds
3 Baths
2,144 SqFt
Key Details
Sold Price $184,000
Property Type Condo
Sub Type Condo/Co-op
Listing Status Sold
Purchase Type For Sale
Square Footage 2,144 sqft
Price per Sqft $85
Subdivision Retreat At Millstone
MLS Listing ID DESU153310
Sold Date 03/20/20
Style Contemporary
Bedrooms 3
Full Baths 2
Half Baths 1
Condo Fees $135/mo
HOA Fees $50/mo
HOA Y/N Y
Abv Grd Liv Area 2,144
Originating Board BRIGHT
Year Built 2007
Annual Tax Amount $1,588
Tax Year 2019
Property Description
This beautiful 3 bedroom, 2.5 bathroom townhome boasts over 2100 square feet of living space and is situated in the maintenance-free community of Retreat at Millstone, with convenient access to Route 113 and just short drive from local beaches, dining, and entertainment options. Upon entering, you are welcomed into a generous family room that leads to an updated kitchen with a center island and a tile back splash. The kitchen also features a breakfast nook, an open dining area, and ample space for a lounge area that's perfect for entertaining friends and family. Upstairs, you have a generous master bedroom with double walk-in closets and an en suite bathroom. The master bathroom highlights a dual vanity, a luxurious soaking tub, and a separate standing shower. The second floor also offers two additional bedrooms, a shared full bathroom, and a conveniently located laundry room. Additional highlights include an attached 1-car garage and a back patio ready for summer barbecues. Move-in ready and incredibly affordable, this is the perfect fit for anyone with a growing family or buying for the first time. Schedule your private tour today!
Location
State DE
County Sussex
Area Dagsboro Hundred (31005)
Zoning TN
Interior
Interior Features Ceiling Fan(s), Combination Kitchen/Dining, Carpet, Dining Area, Family Room Off Kitchen, Kitchen - Island, Primary Bath(s), Recessed Lighting, Soaking Tub
Hot Water Natural Gas
Heating Forced Air
Cooling Central A/C
Flooring Carpet
Equipment Built-In Microwave, Dishwasher, Cooktop, Dryer, Disposal, Oven - Double, Oven - Wall, Refrigerator, Washer, Water Heater
Appliance Built-In Microwave, Dishwasher, Cooktop, Dryer, Disposal, Oven - Double, Oven - Wall, Refrigerator, Washer, Water Heater
Heat Source Electric, Natural Gas
Laundry Has Laundry
Exterior
Exterior Feature Patio(s)
Parking Features Garage - Front Entry, Inside Access
Garage Spaces 1.0
Amenities Available Common Grounds
Water Access N
Accessibility None
Porch Patio(s)
Attached Garage 1
Total Parking Spaces 1
Garage Y
Building
Story 2
Sewer Public Sewer
Water Public
Architectural Style Contemporary
Level or Stories 2
Additional Building Above Grade
New Construction N
Schools
School District Indian River
Others
HOA Fee Include Common Area Maintenance,Lawn Maintenance
Senior Community No
Tax ID 133-16.00-138.01-1902
Ownership Fee Simple
SqFt Source Estimated
Security Features Smoke Detector
Acceptable Financing Cash, Conventional, FHA, USDA, VA
Listing Terms Cash, Conventional, FHA, USDA, VA
Financing Cash,Conventional,FHA,USDA,VA
Special Listing Condition Standard
Read Less
Want to know what your home might be worth? Contact us for a FREE valuation!

Our team is ready to help you sell your home for the highest possible price ASAP

Bought with Theran Smith • The Parker Group

GET MORE INFORMATION





