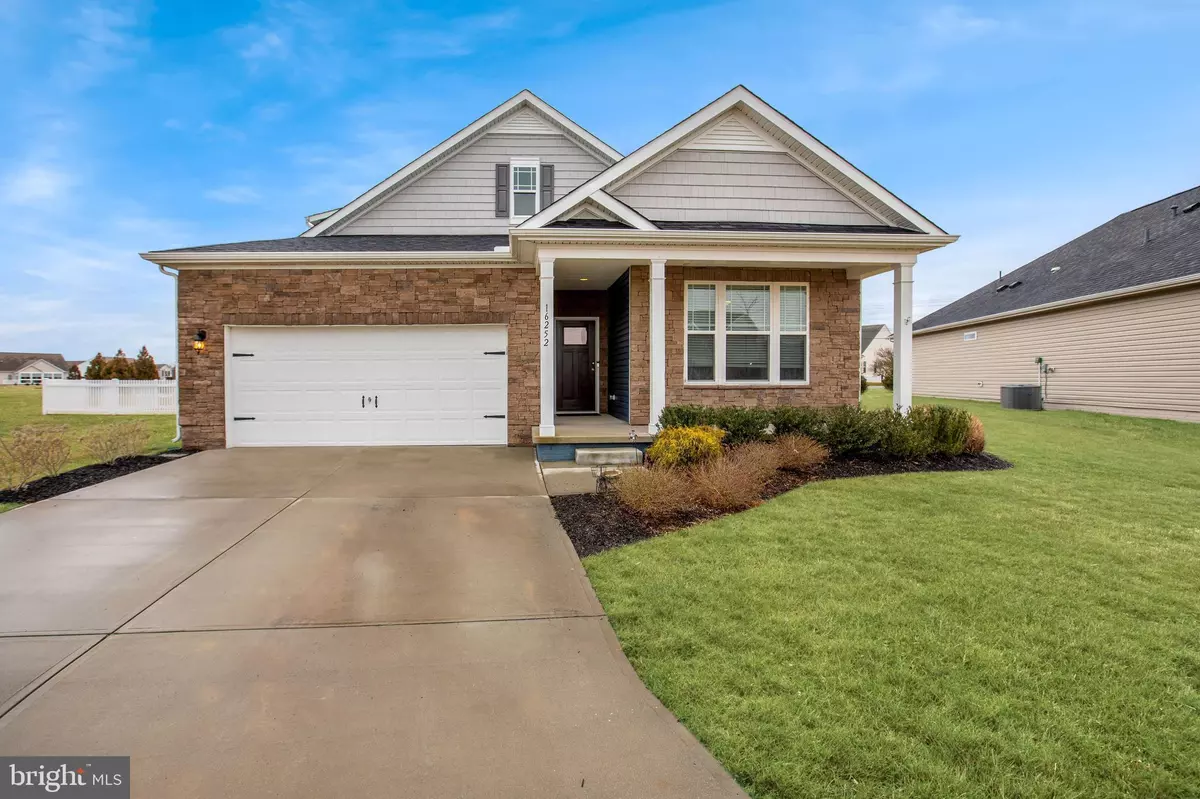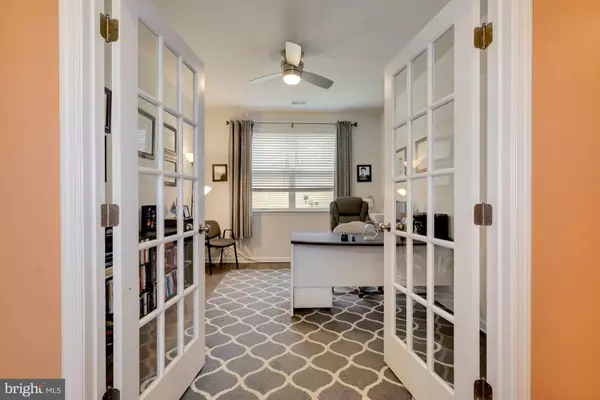$430,000
$430,000
For more information regarding the value of a property, please contact us for a free consultation.
16252 ASHLAR LOOP Milton, DE 19968
3 Beds
3 Baths
2,791 SqFt
Key Details
Sold Price $430,000
Property Type Single Family Home
Sub Type Detached
Listing Status Sold
Purchase Type For Sale
Square Footage 2,791 sqft
Price per Sqft $154
Subdivision Windstone
MLS Listing ID DESU178356
Sold Date 04/30/21
Style Coastal
Bedrooms 3
Full Baths 3
HOA Fees $132/mo
HOA Y/N Y
Abv Grd Liv Area 2,791
Originating Board BRIGHT
Year Built 2017
Annual Tax Amount $1,648
Tax Year 2020
Lot Size 10,890 Sqft
Acres 0.25
Lot Dimensions 49.00 x 122.00
Property Description
This beautiful coastal style home is nestled on a premium quarter of an acre pond front lot in the popular community of Windstone! Adorned with modern wide plank flooring, recessed lighting, custom lighting fixtures, sun drenched windows and a wonderful open floor plan perfect for entertaining and everyday living. Gourmet kitchen features sleek granite countertops, stainless steel appliances, a classic tiled backsplash and a graciously sized center island providing additional seating for those casual meals. Living space flows seamlessly to a spacious family room showcasing an impressive high-end ceiling fan and a lovely gas stone fireplace. The dining room leads to a three season sunroom and steps down to a paver patio designed for entertaining el fresco while taking in views of the tranquil pond. Relax and unwind in the main level luxurious primary suite with a coffered ceiling, double sink vanity, separate shower stall and two walk-in-closets. The flex room off the foyer is complete with French doors and can be used as an office or a fourth bedroom. A front bedroom, hall bath and laundry area complete this main level. Ascend upstairs to a graciously sized loft, a third bedroom, full bath and ample attic storage space. Upgrades Include: 2019 dual fuel HVAC, Newer Dishwasher, Epoxy on garage and porch floors, Painted garage walls and an Irrigation Well. As a resident of this amenity rich community you will have use of a community swimming pool, a full clubhouse with a state-of-the-art fitness center, billiards/shuffleboard room, full kitchen and gathering areas, and a separate game room for community gatherings. Enjoy living in a vibrant community while being just minutes to shopping, restaurants and Lewes beaches!
Location
State DE
County Sussex
Area Broadkill Hundred (31003)
Zoning AR-1
Rooms
Other Rooms Living Room, Dining Room, Primary Bedroom, Bedroom 3, Kitchen, Foyer, Laundry, Loft
Main Level Bedrooms 2
Interior
Interior Features Carpet, Ceiling Fan(s), Combination Dining/Living, Combination Kitchen/Dining, Combination Kitchen/Living, Crown Moldings, Dining Area, Entry Level Bedroom, Family Room Off Kitchen, Floor Plan - Open, Formal/Separate Dining Room, Kitchen - Gourmet, Kitchen - Island, Primary Bath(s), Recessed Lighting, Stall Shower, Upgraded Countertops, Walk-in Closet(s)
Hot Water Propane
Heating Forced Air, Heat Pump(s)
Cooling Central A/C
Flooring Carpet, Laminated
Fireplaces Number 1
Fireplaces Type Gas/Propane, Mantel(s), Stone
Equipment Built-In Microwave, Dishwasher, Disposal, Exhaust Fan, Icemaker, Microwave, Oven - Self Cleaning, Oven - Single, Oven/Range - Gas, Refrigerator, Stainless Steel Appliances, Water Heater
Fireplace Y
Window Features Insulated,Screens
Appliance Built-In Microwave, Dishwasher, Disposal, Exhaust Fan, Icemaker, Microwave, Oven - Self Cleaning, Oven - Single, Oven/Range - Gas, Refrigerator, Stainless Steel Appliances, Water Heater
Heat Source Electric
Laundry Main Floor
Exterior
Exterior Feature Patio(s), Screened, Roof, Porch(es), Enclosed
Parking Features Garage - Front Entry
Garage Spaces 6.0
Fence Decorative, Partially, Rear
Amenities Available Community Center, Fitness Center, Pool - Outdoor
Water Access N
View Pond, Water
Roof Type Architectural Shingle,Pitched
Accessibility Other
Porch Patio(s), Screened, Roof, Porch(es), Enclosed
Attached Garage 2
Total Parking Spaces 6
Garage Y
Building
Lot Description Cul-de-sac, Front Yard, Landscaping, Rear Yard, SideYard(s)
Story 2
Sewer Public Septic
Water Public
Architectural Style Coastal
Level or Stories 2
Additional Building Above Grade, Below Grade
Structure Type 9'+ Ceilings,Dry Wall
New Construction N
Schools
Elementary Schools Milton
Middle Schools Mariner
High Schools Cape Henlopen
School District Cape Henlopen
Others
HOA Fee Include Common Area Maintenance,Lawn Maintenance,Pool(s),Road Maintenance
Senior Community No
Tax ID 235-22.00-995.00
Ownership Fee Simple
SqFt Source Assessor
Security Features Main Entrance Lock,Smoke Detector
Special Listing Condition Standard
Read Less
Want to know what your home might be worth? Contact us for a FREE valuation!

Our team is ready to help you sell your home for the highest possible price ASAP

Bought with Paul A. Sicari • Keller Williams Realty

GET MORE INFORMATION





