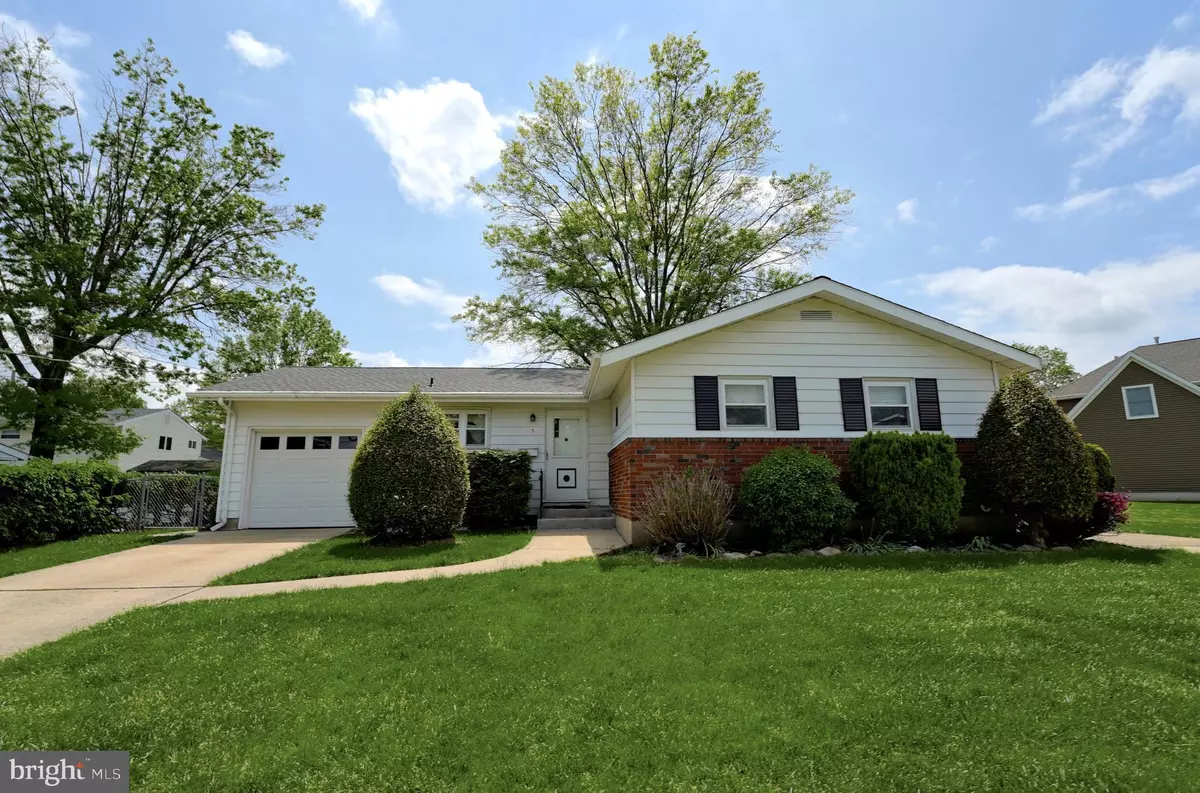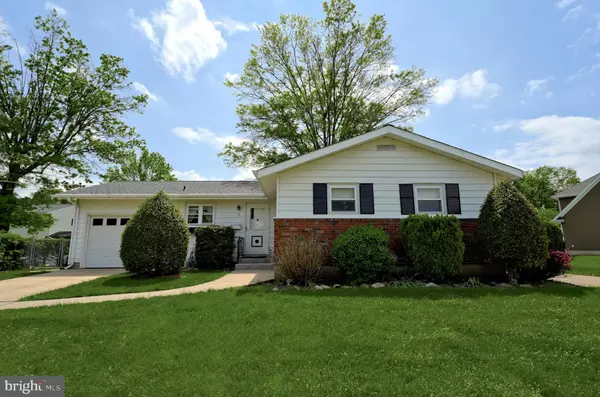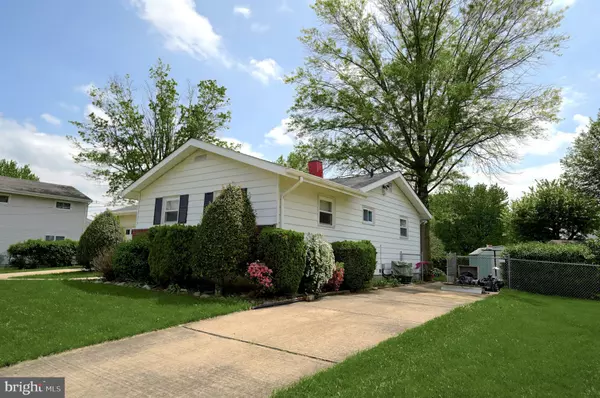$307,500
$315,900
2.7%For more information regarding the value of a property, please contact us for a free consultation.
5 MARK TWAIN DR Hamilton, NJ 08690
3 Beds
1 Bath
987 SqFt
Key Details
Sold Price $307,500
Property Type Single Family Home
Sub Type Detached
Listing Status Sold
Purchase Type For Sale
Square Footage 987 sqft
Price per Sqft $311
Subdivision Rolling Acres
MLS Listing ID NJME2016998
Sold Date 06/30/22
Style Ranch/Rambler
Bedrooms 3
Full Baths 1
HOA Y/N N
Abv Grd Liv Area 987
Originating Board BRIGHT
Year Built 1959
Annual Tax Amount $6,927
Tax Year 2021
Lot Size 0.293 Acres
Acres 0.29
Lot Dimensions 120.18 x 106.16
Property Description
Charming Rancher situated in the heart of Hamilton Square in the desirable Community of Rolling Acres. Acclaimed Steinert School System. Home has 2 driveways-55' long to accommodate 3-4 cars and or a boat.
Home offers 3 Bedrooms, 1 full Bath, a full basement. 3 nice size bedrooms, Kitchen with large eat in area, a ceiling fan, & pantry. Hardwood flooring present under carpeting. Lower level Basement with finished area - 21 x 20, a freezer room -17 x 9, a workshop-mancave room -20 x 11, a Walk in Cedar closet-12 x 3 & a laundry Rm- with utility & sink. Basement has 5 windows + Bilco walk out stairs to yard area. Entire basement has tile flooring. New Roof & all sheathing 2020. Outdoor cement patio area -28 x 16 with partial covered roof. 2 aluminum siding sheds-1 with new roof. Possibilities are Endless.
Home has good structure, nice size lot & walk out Bilco doors from basement.
Location, location, location!! Close to major highways, shopping, transportation & easy access to NYC & Philly. Seller can accommodate a quick closing! Welcome all Buyers!
Location
State NJ
County Mercer
Area Hamilton Twp (21103)
Zoning R
Rooms
Other Rooms Primary Bedroom, Bedroom 2, Bedroom 3, Kitchen, Family Room, Basement, Laundry, Workshop
Basement Daylight, Partial, Full, Drainage System, Interior Access, Outside Entrance, Partially Finished, Shelving, Walkout Stairs
Main Level Bedrooms 3
Interior
Interior Features Carpet, Cedar Closet(s), Ceiling Fan(s)
Hot Water Natural Gas
Cooling Central A/C
Fireplace N
Heat Source Natural Gas
Laundry Basement
Exterior
Exterior Feature Patio(s), Roof
Parking Features Inside Access
Garage Spaces 1.0
Utilities Available Cable TV Available, Natural Gas Available
Water Access N
View Garden/Lawn
Roof Type Pitched
Accessibility Level Entry - Main
Porch Patio(s), Roof
Attached Garage 1
Total Parking Spaces 1
Garage Y
Building
Story 2
Foundation Concrete Perimeter
Sewer Public Sewer
Water Public
Architectural Style Ranch/Rambler
Level or Stories 2
Additional Building Above Grade, Below Grade
New Construction N
Schools
School District Hamilton Township
Others
Senior Community No
Tax ID 03-01972-00002
Ownership Fee Simple
SqFt Source Assessor
Special Listing Condition Standard
Read Less
Want to know what your home might be worth? Contact us for a FREE valuation!

Our team is ready to help you sell your home for the highest possible price ASAP

Bought with Ashley Akers • Curran Group Real Estate Services

GET MORE INFORMATION





