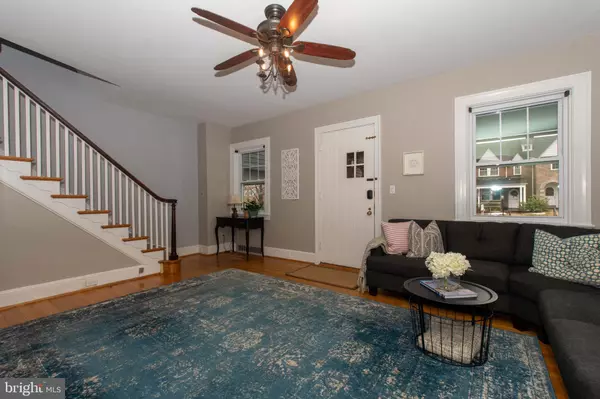$392,500
$382,000
2.7%For more information regarding the value of a property, please contact us for a free consultation.
312 HOPKINS RD Baltimore, MD 21212
4 Beds
2 Baths
1,579 SqFt
Key Details
Sold Price $392,500
Property Type Townhouse
Sub Type Interior Row/Townhouse
Listing Status Sold
Purchase Type For Sale
Square Footage 1,579 sqft
Price per Sqft $248
Subdivision Rodgers Forge
MLS Listing ID MDBC520622
Sold Date 04/15/21
Style Colonial
Bedrooms 4
Full Baths 2
HOA Y/N N
Abv Grd Liv Area 1,344
Originating Board BRIGHT
Year Built 1937
Annual Tax Amount $3,784
Tax Year 2021
Lot Size 2,310 Sqft
Acres 0.05
Property Description
IF you have been waiting for a house in the "olde" forge with the extra wide rooms and higher ceilings and old world charm, then do not miss this one! Check out these pictures and then come and see for your self.... The size and flow of the first floor with the huge dining area and 6 ft island just set this house up for maximum livability. The kitchen (2012) has high end cabinetry, soapstone counters, farm sink and stainless appliances. All windows were replaced in 2010. the large deck (2011) off the kitchen is another living space almost 8 months of the year. Parking is a dream w a 2 car driveway in the rear and a one car garage underneath the house. The master bedroom fits a king bed very easily with room to spare and the other bedrooms are roomy too. There are 2 lovely full bathrooms (Second fl bath new in 2014 w all new plumbing/piping) and a fabulous 3rd floor loft/4th bedroom space that is versatile and can serve a lot of needs. Roof is only 10 yrs old. buyer will want to consider new HVAC options (no central air) and the house was priced with this in mind. Terrific location in the neighborhood. Don't miss this lovely 4 bedroom Rodgers Forge home with gracious and spacious living and all the old world charm you could want.
Location
State MD
County Baltimore
Zoning RES
Rooms
Other Rooms Living Room, Dining Room, Primary Bedroom, Bedroom 2, Bedroom 3, Kitchen, Family Room, Laundry, Bathroom 2, Attic, Primary Bathroom
Basement Connecting Stairway, Full, Improved, Walkout Stairs
Interior
Interior Features Attic, Carpet, Ceiling Fan(s), Dining Area, Floor Plan - Traditional, Kitchen - Galley, Recessed Lighting, Bathroom - Stall Shower, Bathroom - Tub Shower, Wood Floors
Hot Water Natural Gas
Heating Hot Water, Radiator
Cooling Window Unit(s)
Equipment Built-In Microwave, Dishwasher, Oven/Range - Gas, Refrigerator, Stainless Steel Appliances, Water Heater, Washer - Front Loading, Dryer - Front Loading
Appliance Built-In Microwave, Dishwasher, Oven/Range - Gas, Refrigerator, Stainless Steel Appliances, Water Heater, Washer - Front Loading, Dryer - Front Loading
Heat Source Natural Gas
Exterior
Exterior Feature Deck(s), Porch(es), Patio(s)
Parking Features Basement Garage, Garage - Rear Entry
Garage Spaces 2.0
Water Access N
Roof Type Slate
Accessibility None
Porch Deck(s), Porch(es), Patio(s)
Attached Garage 1
Total Parking Spaces 2
Garage Y
Building
Story 3
Sewer Public Sewer
Water Public
Architectural Style Colonial
Level or Stories 3
Additional Building Above Grade, Below Grade
New Construction N
Schools
School District Baltimore County Public Schools
Others
Senior Community No
Tax ID 04090902570480
Ownership Fee Simple
SqFt Source Assessor
Special Listing Condition Standard
Read Less
Want to know what your home might be worth? Contact us for a FREE valuation!

Our team is ready to help you sell your home for the highest possible price ASAP

Bought with Tina Holmes • Cummings & Co. Realtors

GET MORE INFORMATION





