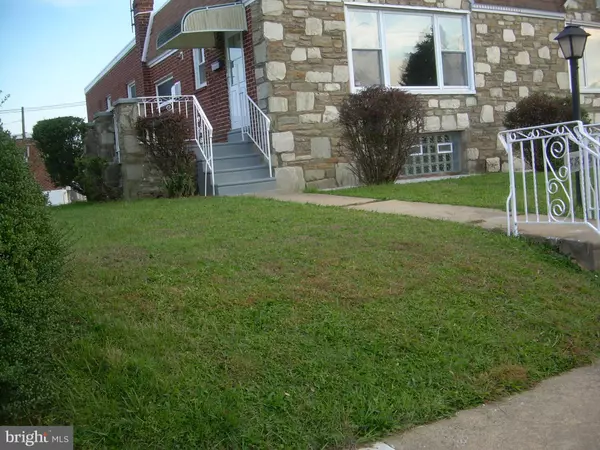$275,000
$275,000
For more information regarding the value of a property, please contact us for a free consultation.
8845 FAIRFIELD ST Philadelphia, PA 19152
3 Beds
2 Baths
1,107 SqFt
Key Details
Sold Price $275,000
Property Type Single Family Home
Sub Type Twin/Semi-Detached
Listing Status Sold
Purchase Type For Sale
Square Footage 1,107 sqft
Price per Sqft $248
Subdivision Pennypack
MLS Listing ID PAPH947938
Sold Date 12/10/20
Style Raised Ranch/Rambler
Bedrooms 3
Full Baths 2
HOA Y/N N
Abv Grd Liv Area 1,107
Originating Board BRIGHT
Year Built 1956
Annual Tax Amount $2,661
Tax Year 2020
Lot Dimensions 32.33 x 105.00
Property Description
Welcome to this beautifully renovated Raised Ranch Rambler located just 2 blocks away from R/Blvd and Welsh Rd. Enter the brand new hard wood first floor from a Raised Patio . The living room has been decorated with 16 recessed light and beautiful painted with acceptable colors. Ultra modern Kitchen fitted with 4 pc brand new Appliance (Refrigerator/Range/Micro Owen/ Dishwasher) , Cognac Cabinets and Decorated ceramic tiled flooring, Recessed lights, and a fan with light giving more elegance. Island Tops with fancy lights is another attraction. Luxurious brand new hall bath and 3 nice size bedrooms. Lower level arranged with a Beautifully designed Family room (12 recessed light) , Fire Point and and a double door certainly uphold contemporary standard. Another ultra modern Full bath, Utility room closed with appropriate doors, Separate laundry area and an additional storage area( space under the stairs). No reason, nobody can ignore this beautiful house!
Location
State PA
County Philadelphia
Area 19152 (19152)
Zoning RSA3
Rooms
Basement Full
Main Level Bedrooms 3
Interior
Interior Features Ceiling Fan(s), Combination Dining/Living, Combination Kitchen/Dining, Kitchen - Eat-In, Kitchen - Table Space, Wood Floors
Hot Water 60+ Gallon Tank
Heating Forced Air
Cooling Central A/C
Fireplaces Number 1
Fireplaces Type Electric
Equipment Built-In Microwave, Built-In Range, Dishwasher, Disposal, Dryer - Electric, Exhaust Fan, ENERGY STAR Refrigerator, ENERGY STAR Dishwasher, Microwave, Water Heater
Furnishings No
Fireplace Y
Appliance Built-In Microwave, Built-In Range, Dishwasher, Disposal, Dryer - Electric, Exhaust Fan, ENERGY STAR Refrigerator, ENERGY STAR Dishwasher, Microwave, Water Heater
Heat Source Natural Gas
Laundry Basement
Exterior
Parking Features Garage - Rear Entry
Garage Spaces 3.0
Amenities Available None
Water Access N
Accessibility 36\"+ wide Halls, 2+ Access Exits
Attached Garage 1
Total Parking Spaces 3
Garage Y
Building
Story 2
Sewer Public Septic
Water Public
Architectural Style Raised Ranch/Rambler
Level or Stories 2
Additional Building Above Grade, Below Grade
New Construction N
Schools
High Schools George Washington
School District The School District Of Philadelphia
Others
HOA Fee Include None
Senior Community No
Tax ID 571175800
Ownership Other
Acceptable Financing Cash, Conventional, FHA, VA
Listing Terms Cash, Conventional, FHA, VA
Financing Cash,Conventional,FHA,VA
Special Listing Condition Standard
Read Less
Want to know what your home might be worth? Contact us for a FREE valuation!

Our team is ready to help you sell your home for the highest possible price ASAP

Bought with Teresa Dipasquale Benson • Honest Real Estate

GET MORE INFORMATION





