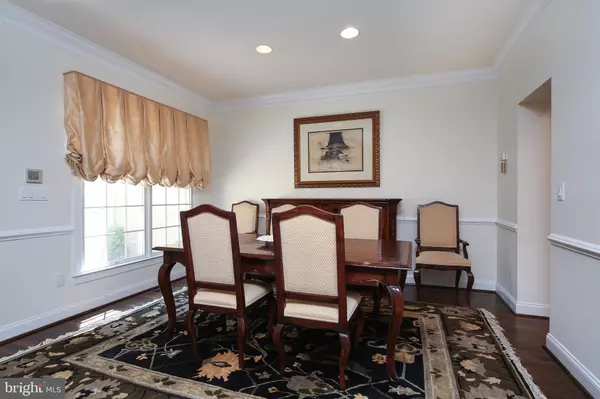$504,000
$519,000
2.9%For more information regarding the value of a property, please contact us for a free consultation.
126 SAWGRASS DR Blue Bell, PA 19422
3 Beds
4 Baths
2,533 SqFt
Key Details
Sold Price $504,000
Property Type Townhouse
Sub Type Interior Row/Townhouse
Listing Status Sold
Purchase Type For Sale
Square Footage 2,533 sqft
Price per Sqft $198
Subdivision Creekside At Blue Bell
MLS Listing ID PAMC659444
Sold Date 10/29/20
Style Carriage House
Bedrooms 3
Full Baths 3
Half Baths 1
HOA Fees $407/mo
HOA Y/N Y
Abv Grd Liv Area 2,533
Originating Board BRIGHT
Year Built 1995
Annual Tax Amount $7,848
Tax Year 2020
Lot Size 3,128 Sqft
Acres 0.07
Lot Dimensions 34.00 x 92.00
Property Description
Move in ready, 3 bedroom, 3.5 bath, gorgeous Blue Bell Country Club Carriage house with an open floor plan on a premium lot. Hardwood floors cover the first floor, gourmet kitchen with a sub zero built in refrigerator that overlooks the cozy den containing a wood burning fireplace and lots of natural light from the windows giving great views of the deck out back as well as a door to access the private back yard. Crown molding can be found in the dining room which flows right into the two story living room with large windows from the ceiling to the floor and a custom crafted built in lighted bar with upper and lower cabinets. Rounding out the first floor is a powder room and laundry room with custom cabinets and additional storage closet that leads out to the two car attached garage. Upstairs the master bedroom has his and her walk in custom designed built in closets and a large master bath plus two other bedrooms and a full bathroom. . The fully finished basement makes the perfect area for entertaining with another full bath, two additional bonus rooms, a cedar closet plus plenty of storage. Newer HVAC, newer roof, plantation shutters on all the windows, new Provia Vantage front door, plus so many more upgrades! Located in the highly ranked Wissahickon School District. Blue Bell Country Club is a beautiful community that offers tennis courts, 3 swimming pools, a playground, basketball courts, and various fun community events. Close to public transportation and shopping and restaurants.
Location
State PA
County Montgomery
Area Whitpain Twp (10666)
Zoning R6GC
Rooms
Other Rooms Living Room, Dining Room, Primary Bedroom, Bedroom 2, Bedroom 3, Kitchen, Family Room, Basement
Basement Full, Fully Finished
Interior
Interior Features Breakfast Area, Built-Ins, Crown Moldings, Dining Area, Kitchen - Eat-In, Stall Shower, Walk-in Closet(s), Wood Floors, Floor Plan - Open
Hot Water Natural Gas
Heating Central
Cooling Central A/C
Fireplaces Number 1
Fireplace Y
Heat Source Natural Gas
Laundry Main Floor
Exterior
Parking Features Garage - Front Entry
Garage Spaces 2.0
Amenities Available Basketball Courts, Club House, Common Grounds, Exercise Room, Gated Community, Pool - Outdoor, Tennis Courts, Tot Lots/Playground
Water Access N
Accessibility None
Attached Garage 2
Total Parking Spaces 2
Garage Y
Building
Story 3
Sewer Public Sewer
Water Public
Architectural Style Carriage House
Level or Stories 3
Additional Building Above Grade, Below Grade
New Construction N
Schools
Elementary Schools Stony Creek
Middle Schools Wissahickon
High Schools Wissahickon
School District Wissahickon
Others
HOA Fee Include Snow Removal,Common Area Maintenance,Ext Bldg Maint,Lawn Maintenance,Management,Pool(s),Recreation Facility,Security Gate,Trash
Senior Community No
Tax ID 66-00-05986-158
Ownership Fee Simple
SqFt Source Assessor
Special Listing Condition Standard
Read Less
Want to know what your home might be worth? Contact us for a FREE valuation!

Our team is ready to help you sell your home for the highest possible price ASAP

Bought with Alexander K Kim • BHHS Fox & Roach-Blue Bell

GET MORE INFORMATION





