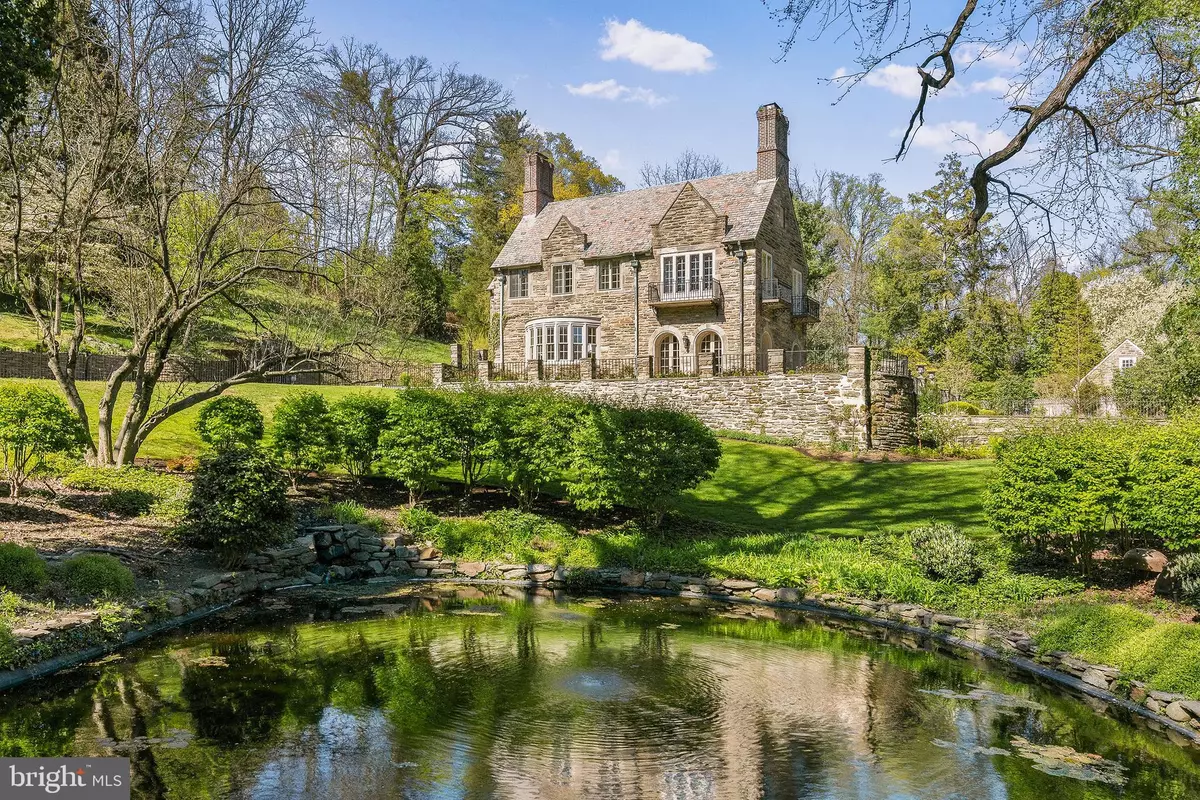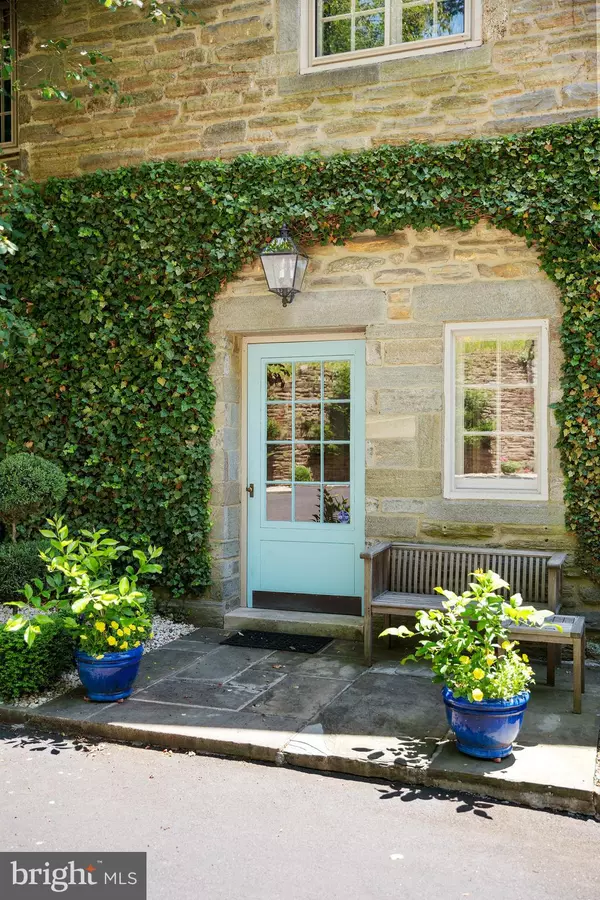$2,500,000
$2,795,000
10.6%For more information regarding the value of a property, please contact us for a free consultation.
15 W BELLS MILL RD Philadelphia, PA 19118
6 Beds
7 Baths
7,335 SqFt
Key Details
Sold Price $2,500,000
Property Type Single Family Home
Sub Type Detached
Listing Status Sold
Purchase Type For Sale
Square Footage 7,335 sqft
Price per Sqft $340
Subdivision Chestnut Hill
MLS Listing ID PAPH891592
Sold Date 10/20/20
Style Tudor,Manor
Bedrooms 6
Full Baths 6
Half Baths 1
HOA Y/N N
Abv Grd Liv Area 7,335
Originating Board BRIGHT
Year Built 1929
Annual Tax Amount $24,967
Tax Year 2020
Lot Size 3.430 Acres
Acres 3.43
Lot Dimensions 297.63 x 195.70
Property Description
One might argue that the classic early 20th-century homes of Philadelphia's leafy Chestnut Hill neighborhood are beautifully superior in design and livability than most any other type of home in the city. A tour of Cresswell Manor, a c. 1929 Tudor designed by architect John W. Keyes for Mrs. Charles Thompson Cresswell, is quite a convincing example. Placed majestically on a rise on just over 3.4 acres in Chestnut Hill, it is grand but not overwhelming, recently fine-tuned by London-based interior designer Mirta Aktaia Fava. The home's mix of well-preserved, classic elements overlaid with a transitional aesthetic, plus a long list of behind-the-scenes improvements, earned it a feature in Marie Claire last year. From the moment one passes through its gated entry and travels up the winding drive, it's clear these are no ordinary grounds. In fact, it's quite likely they were planned even before the house was constructed so that the residence would fit them and not the other way around. Mrs. Cresswell employed the highly regarded Philadelphia landscape architecture firm, Harrison, Mertz & Emlen, to handle this task. The gardens, terraces, stone walls, pond, pool and specimen trees and shrubs gracing the property have been refreshed and revived, including the impressive arc of stone retaining walls that greets visitors to the home. Inside, from its wide front-to-back reception foyer and through to its formal rooms, designer Fava focused on connecting the indoor and outdoor spaces while giving each interior space its own distinct atmosphere. The dining room, the expansive main living room with broad bay window, main suite bedroom and the garden room, now used as a study, are places where French doors open to terraces or balconies and natural light washes over these rooms, creating an uplifting atmosphere in all seasons. A butler's pantry and chef's kitchen provide generous storage and every amenity for the everyday cook or gourmand. The kitchen is open to a family room. Gas fireplaces warm the family room, living room and dining room; the study has a wood burning fireplace. An elevator and front and rear stairwells reach private quarters on the second floor. Each of four en suite guest bedrooms is large. Baths have been updated where needed with timeless, period-appropriate subway tile and marble floors. The main bedroom suite, almost a treehouse of sorts, is serene with two sets of French doors opening to a Juliette balcony and fantastic views of the grounds day and night. A 'pajama lounge' connects the family bedroom area to a two-bedroom guest suite with all new kitchen, new deck and a full bath. The guest suite has its own mechanicals for efficiency. A full attic tops off the house and provides plenty of storage, as do two garages offering parking for nine cars total. The grounds at Cresswell manor are designed for four-season enjoyment, but of course spring and summer are peak times to use its outdoor terraces for dining and entertaining. All terraces and flower beds have been rebuilt with new drainage; a 31-zone irrigation system is installed; and the pond has been rebuilt with new aerators. New pool equipment ensures this feature is ready for summer. Gracious and sophisticated, yet completely comfortable for everyday living, Cresswell Manor is a home where you likely will find yourself using, and enjoying, every room. Easy to move into and embrace a manor house lifestyle that is a short walk from Fairmount Park and Forbidden Drive and minutes from the train into Center City Philadelphia and the charming commercial district in Chestnut Hill proper.
Location
State PA
County Philadelphia
Area 19118 (19118)
Zoning RSD1
Rooms
Basement Full, Poured Concrete, Unfinished
Interior
Interior Features 2nd Kitchen, Attic, Breakfast Area, Built-Ins, Butlers Pantry, Cedar Closet(s), Crown Moldings, Elevator, Family Room Off Kitchen, Formal/Separate Dining Room, Kitchen - Eat-In, Kitchen - Gourmet, Kitchen - Island, Primary Bath(s), Pantry, Wet/Dry Bar, Window Treatments, Wine Storage, Wood Floors
Hot Water Natural Gas
Heating Forced Air
Cooling Central A/C
Flooring Hardwood
Fireplaces Number 5
Fireplaces Type Gas/Propane, Wood
Fireplace Y
Heat Source Natural Gas
Laundry Upper Floor
Exterior
Exterior Feature Balcony, Patio(s), Terrace
Parking Features Built In, Oversized
Garage Spaces 14.0
Pool In Ground, Pool/Spa Combo
Water Access N
View Garden/Lawn, Pond, Trees/Woods
Roof Type Slate
Accessibility None
Porch Balcony, Patio(s), Terrace
Attached Garage 2
Total Parking Spaces 14
Garage Y
Building
Lot Description Landscaping, Partly Wooded, Pond, Private
Story 2
Sewer Public Sewer
Water Public
Architectural Style Tudor, Manor
Level or Stories 2
Additional Building Above Grade, Below Grade
New Construction N
Schools
School District The School District Of Philadelphia
Others
Senior Community No
Tax ID 092237700
Ownership Fee Simple
SqFt Source Assessor
Special Listing Condition Standard
Read Less
Want to know what your home might be worth? Contact us for a FREE valuation!

Our team is ready to help you sell your home for the highest possible price ASAP

Bought with Dominic V Fuscia • Coldwell Banker Realty

GET MORE INFORMATION





