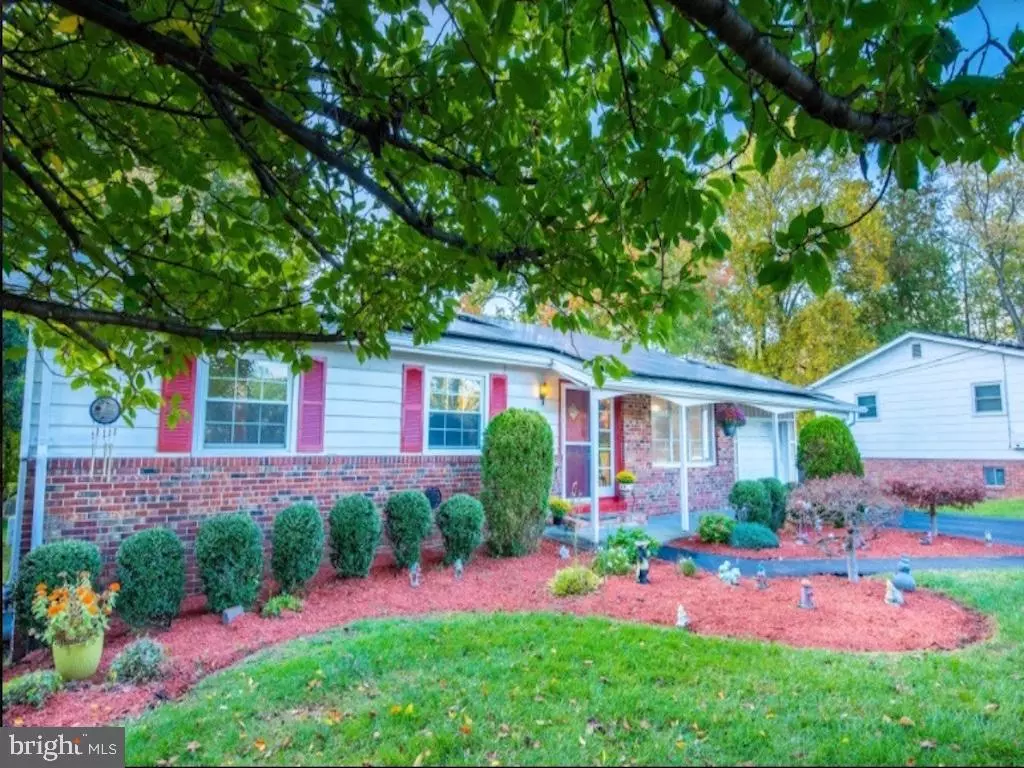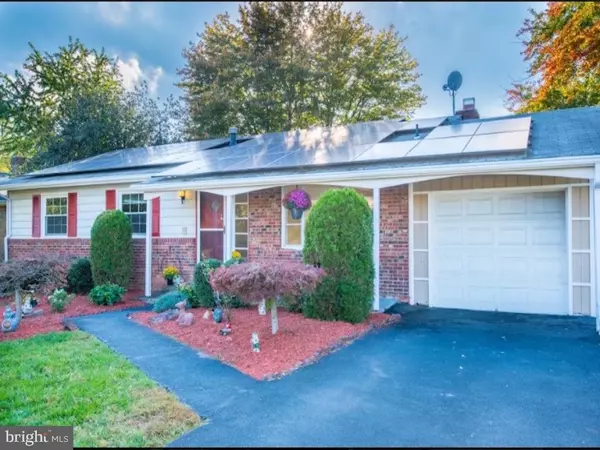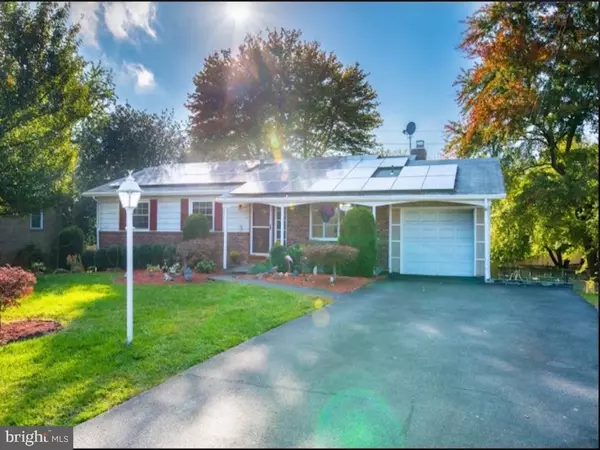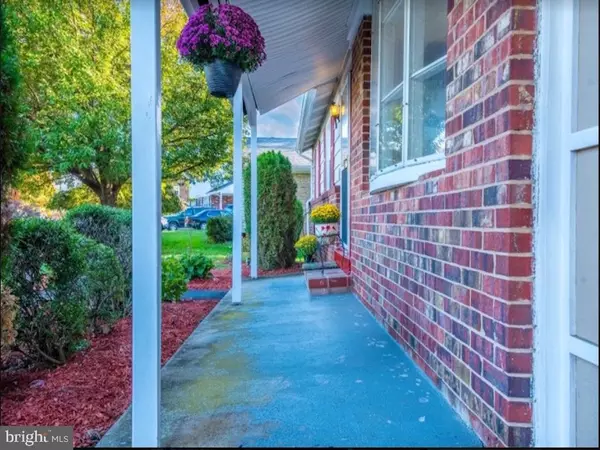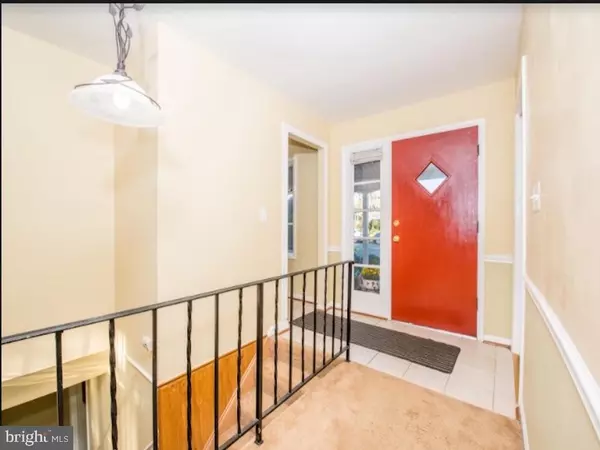$485,000
$475,000
2.1%For more information regarding the value of a property, please contact us for a free consultation.
13308 DOVE ST Silver Spring, MD 20904
4 Beds
3 Baths
1,806 SqFt
Key Details
Sold Price $485,000
Property Type Single Family Home
Sub Type Detached
Listing Status Sold
Purchase Type For Sale
Square Footage 1,806 sqft
Price per Sqft $268
Subdivision Colesville Estates
MLS Listing ID MDMC731672
Sold Date 01/19/21
Style Ranch/Rambler
Bedrooms 4
Full Baths 3
HOA Y/N N
Abv Grd Liv Area 1,204
Originating Board BRIGHT
Year Built 1967
Annual Tax Amount $4,246
Tax Year 2020
Lot Size 0.354 Acres
Acres 0.35
Property Description
Rare Find! This charming rambler is well maintained with a fresh coat of paint, a new hot water tank, washer, and a Home Warranty! A traditional style layout offers an eat-in galley kitchen with a bright bay window. The main level offers 3 full bedrooms and 2 full baths. The master has a convenient on-suite bath with a shower. The lower level walk-out basement has a 4th bedroom and sitting area perfect for an at-home office. There is also a full bath with a tub-shower combo. A spacious recreation area is great for entertaining or relaxing near the cozy fireplace. There is additional storage in the utility room with ample space for overflow. The walk-out basement leads to a covered patio, spacious backyard with a fence and shed. This location has easy access to shopping, dining, schools, and public transportation. Just minutes from the ICC-200.
Location
State MD
County Montgomery
Zoning R90
Rooms
Basement Connecting Stairway, Daylight, Partial, Fully Finished, Outside Entrance, Walkout Level, Windows
Main Level Bedrooms 3
Interior
Interior Features Attic, Breakfast Area, Carpet, Combination Dining/Living, Combination Kitchen/Dining, Crown Moldings, Entry Level Bedroom, Family Room Off Kitchen
Hot Water Electric
Heating Central
Cooling Central A/C
Flooring Partially Carpeted, Tile/Brick
Fireplaces Number 1
Fireplaces Type Electric, Mantel(s), Screen
Equipment Cooktop, Dishwasher, Dryer - Electric, Dryer - Front Loading, Energy Efficient Appliances, ENERGY STAR Refrigerator, Exhaust Fan, Oven - Single
Fireplace Y
Appliance Cooktop, Dishwasher, Dryer - Electric, Dryer - Front Loading, Energy Efficient Appliances, ENERGY STAR Refrigerator, Exhaust Fan, Oven - Single
Heat Source None
Laundry Basement
Exterior
Parking Features Additional Storage Area, Garage - Front Entry
Garage Spaces 5.0
Utilities Available Cable TV
Amenities Available None
Water Access N
Roof Type Shingle
Accessibility Level Entry - Main
Attached Garage 1
Total Parking Spaces 5
Garage Y
Building
Story 1
Sewer Public Sewer
Water Public
Architectural Style Ranch/Rambler
Level or Stories 1
Additional Building Above Grade, Below Grade
Structure Type Dry Wall
New Construction N
Schools
Elementary Schools William Tyler Page
Middle Schools Briggs Chaney
High Schools James Hubert Blake
School District Montgomery County Public Schools
Others
Pets Allowed Y
HOA Fee Include None
Senior Community No
Tax ID 160500356711
Ownership Fee Simple
SqFt Source Assessor
Acceptable Financing Conventional, FHA, Cash, VA
Listing Terms Conventional, FHA, Cash, VA
Financing Conventional,FHA,Cash,VA
Special Listing Condition Standard
Pets Allowed No Pet Restrictions
Read Less
Want to know what your home might be worth? Contact us for a FREE valuation!

Our team is ready to help you sell your home for the highest possible price ASAP

Bought with Reshawna S Leaven • KW United
GET MORE INFORMATION

