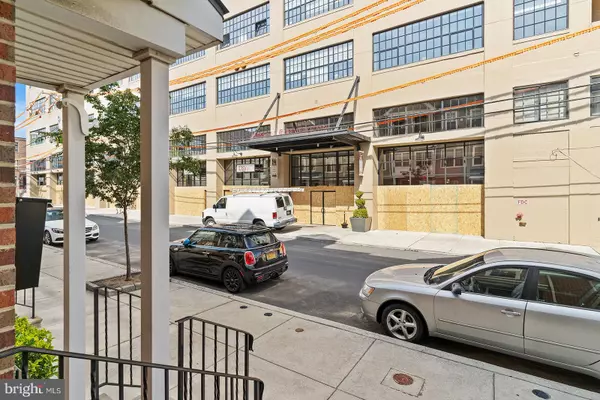$345,000
$349,900
1.4%For more information regarding the value of a property, please contact us for a free consultation.
1322 N 31ST ST Philadelphia, PA 19121
3 Beds
3 Baths
1,700 SqFt
Key Details
Sold Price $345,000
Property Type Condo
Sub Type Condo/Co-op
Listing Status Sold
Purchase Type For Sale
Square Footage 1,700 sqft
Price per Sqft $202
Subdivision Brewerytown
MLS Listing ID PAPH902160
Sold Date 07/22/20
Style Bi-level,Straight Thru,Traditional
Bedrooms 3
Full Baths 3
Condo Fees $255/mo
HOA Y/N N
Abv Grd Liv Area 1,700
Originating Board BRIGHT
Year Built 2006
Annual Tax Amount $3,779
Tax Year 2020
Lot Dimensions 0.00 x 0.00
Property Description
Unique opportunity to live in one of Brewerytown's most beautiful gated communities BREWERYTOWN SQUARE!!! This spacious condo offers 2 CAR PARKING, 3 Large bedrooms, 3 full bathrooms, and much much more. The main level offers spacious, open living concept with hardwood floors eat in kitchen with large bar seating area, conveniently located next to the living and dining room. The bright living room provides access to the front Balcony which is perfect for enjoying a cup of coffee and breakfast in the warm summer mornings. Make your way past the kitchen and down the hall where you will find the 1st Owner's Suite with walk-in closet, linen closet, and large en-suite bathroom with double bowl vanity sink & stand up shower. For guests they can utilize the 2nd bedroom and hall bathroom. As you venture up the stairs to the top floor, a 2nd large Owner's Suite awaits! Massive bedroom with 2 closets, loft space area for office space, as well as a 3rd full bathroom. This exclusive gated community offers 24 hour security and allows entry to the units built in 1 car garage and plenty of room for a 2nd car in the driveway. Schedule your showing today, before the home is gone. Owner is a real estate agent.
Location
State PA
County Philadelphia
Area 19121 (19121)
Zoning RSA5
Rooms
Other Rooms Living Room, Dining Room, Primary Bedroom, Bedroom 2, Kitchen, Foyer, Laundry, Loft, Utility Room, Bathroom 2, Primary Bathroom
Interior
Interior Features Breakfast Area, Ceiling Fan(s), Dining Area, Floor Plan - Open, Kitchen - Eat-In, Kitchen - Island, Primary Bath(s), Pantry, Recessed Lighting, Stall Shower, Tub Shower, Walk-in Closet(s), Wood Floors
Hot Water Natural Gas
Heating Forced Air
Cooling Central A/C
Equipment Built-In Range, Dishwasher, Disposal, Dryer, Microwave, Oven/Range - Gas, Refrigerator, Washer
Appliance Built-In Range, Dishwasher, Disposal, Dryer, Microwave, Oven/Range - Gas, Refrigerator, Washer
Heat Source Natural Gas
Laundry Lower Floor
Exterior
Exterior Feature Balcony
Parking Features Garage - Rear Entry
Garage Spaces 2.0
Amenities Available Common Grounds, Gated Community, Picnic Area
Water Access N
Accessibility None
Porch Balcony
Attached Garage 1
Total Parking Spaces 2
Garage Y
Building
Story 3
Sewer Public Sewer
Water Public
Architectural Style Bi-level, Straight Thru, Traditional
Level or Stories 3
Additional Building Above Grade, Below Grade
New Construction N
Schools
School District The School District Of Philadelphia
Others
Pets Allowed Y
HOA Fee Include Common Area Maintenance,All Ground Fee,Ext Bldg Maint,Insurance,Lawn Maintenance,Management,Reserve Funds,Security Gate,Snow Removal,Trash
Senior Community No
Tax ID 888290086
Ownership Fee Simple
SqFt Source Assessor
Security Features Security Gate
Special Listing Condition Standard
Pets Allowed Number Limit
Read Less
Want to know what your home might be worth? Contact us for a FREE valuation!

Our team is ready to help you sell your home for the highest possible price ASAP

Bought with Brittany Skinner • Compass RE

GET MORE INFORMATION





