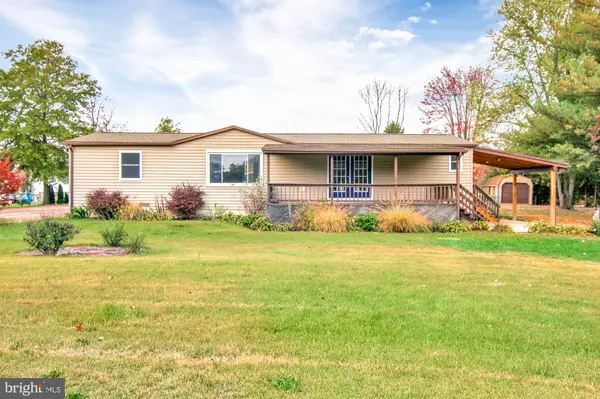$145,000
$166,000
12.7%For more information regarding the value of a property, please contact us for a free consultation.
326 SCOTCH PINE RD Dillsburg, PA 17019
3 Beds
2 Baths
1,296 SqFt
Key Details
Sold Price $145,000
Property Type Single Family Home
Sub Type Detached
Listing Status Sold
Purchase Type For Sale
Square Footage 1,296 sqft
Price per Sqft $111
Subdivision None Available
MLS Listing ID PAYK147458
Sold Date 12/18/20
Style Ranch/Rambler,Other
Bedrooms 3
Full Baths 1
Half Baths 1
HOA Y/N N
Abv Grd Liv Area 1,296
Originating Board BRIGHT
Year Built 1987
Annual Tax Amount $2,280
Tax Year 2020
Lot Size 1.205 Acres
Acres 1.21
Property Description
Private home at affordable home is here. This doublewide is on a private area with over acre of ground. Property has numerous upgrade such as large front porch newer windows upgrade cabinets a new laundry and half bath off the master and laminate flooring throughout the home has a modern open concept. This property has nice set back from the street and ready for owners who want quiet night but also want be close to everything. Privacy at affordable price.
Location
State PA
County York
Area Franklin Twp (15229)
Zoning RESIDENTIAL
Rooms
Main Level Bedrooms 3
Interior
Interior Features Ceiling Fan(s), Floor Plan - Open
Hot Water Electric
Heating Forced Air
Cooling Central A/C
Flooring Carpet, Laminated
Equipment Dryer - Electric, Microwave, Oven/Range - Electric, Refrigerator, Washer
Furnishings No
Fireplace N
Window Features Vinyl Clad
Appliance Dryer - Electric, Microwave, Oven/Range - Electric, Refrigerator, Washer
Heat Source Oil
Laundry Main Floor
Exterior
Exterior Feature Porch(es)
Utilities Available Above Ground, Cable TV Available, Other
Water Access N
Roof Type Asphalt
Accessibility None
Porch Porch(es)
Garage N
Building
Lot Description Cleared, Level, Private, Rural
Story 1
Foundation Concrete Perimeter, Crawl Space
Sewer Mound System
Water Well
Architectural Style Ranch/Rambler, Other
Level or Stories 1
Additional Building Above Grade, Below Grade
Structure Type Dry Wall,Paneled Walls
New Construction N
Schools
Elementary Schools South Mountain
Middle Schools Northern
High Schools Northern
School District Northern York County
Others
Pets Allowed Y
Senior Community No
Tax ID 29-000-MB-0037-L0-00000
Ownership Fee Simple
SqFt Source Assessor
Acceptable Financing FHA, Conventional, Cash
Horse Property N
Listing Terms FHA, Conventional, Cash
Financing FHA,Conventional,Cash
Special Listing Condition Standard
Pets Allowed No Pet Restrictions
Read Less
Want to know what your home might be worth? Contact us for a FREE valuation!

Our team is ready to help you sell your home for the highest possible price ASAP

Bought with BROOKE R. MILLER • Howard Hanna Company-Camp Hill

GET MORE INFORMATION





