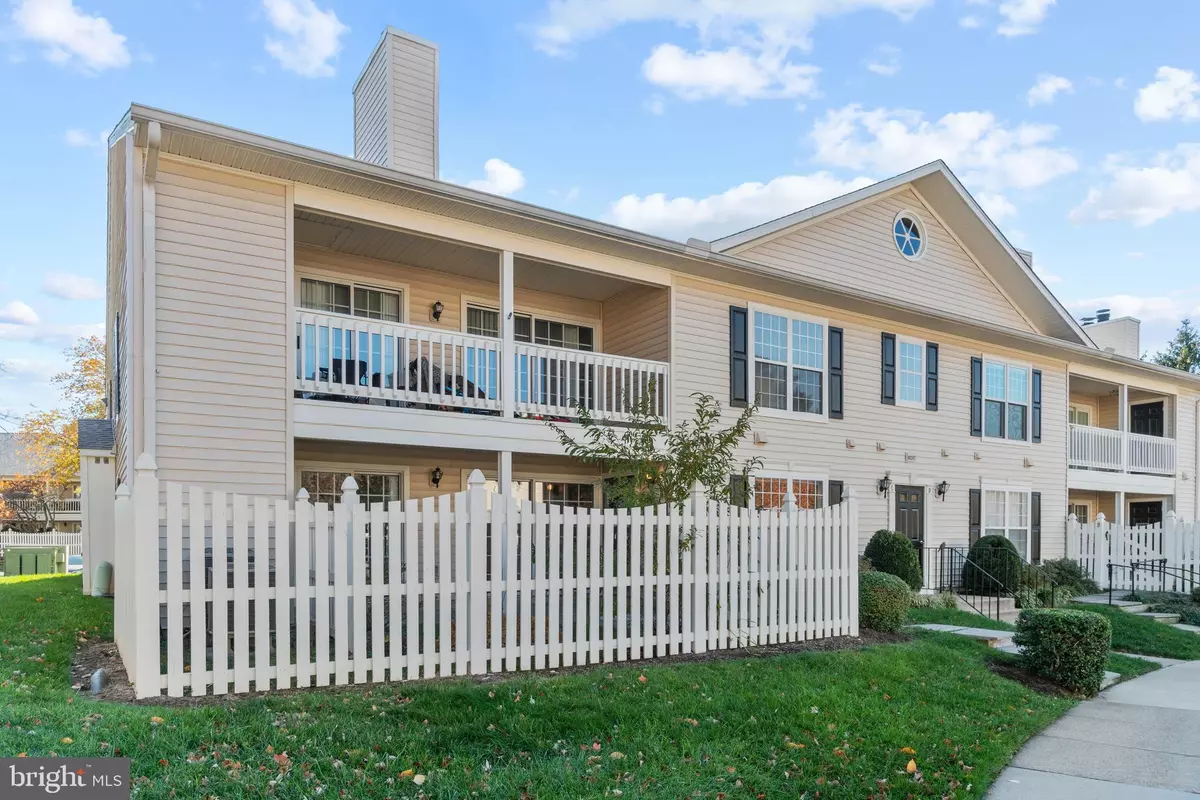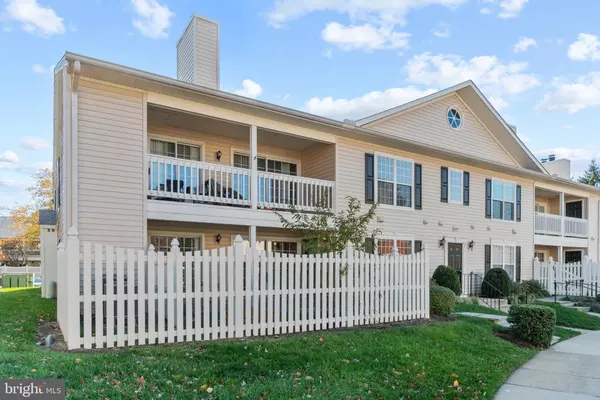$355,000
$349,000
1.7%For more information regarding the value of a property, please contact us for a free consultation.
10207-A ASHBROOKE CT #49 Oakton, VA 22124
2 Beds
2 Baths
1,189 SqFt
Key Details
Sold Price $355,000
Property Type Condo
Sub Type Condo/Co-op
Listing Status Sold
Purchase Type For Sale
Square Footage 1,189 sqft
Price per Sqft $298
Subdivision Trevor House
MLS Listing ID VAFX2031274
Sold Date 02/09/22
Style Contemporary
Bedrooms 2
Full Baths 2
Condo Fees $345/mo
HOA Y/N N
Abv Grd Liv Area 1,189
Originating Board BRIGHT
Year Built 1985
Annual Tax Amount $3,691
Tax Year 2021
Property Description
Back ACTIVE - Buyer Financing Fell Thru nothing more - Great Lower Level 2BR 2BA Condo in the Trevor House Subdivision in Oakton, VA! Walk into this lovely unit with beautiful wood flooring in main living area, wood burning fireplace surrounded on both sides with built-in shelving units with storage drawers & cabinets, and even a bookcase! Entry door from main level entrance as well as front fenced in entry door. Large open living/dining room with sliding glass doors that lead out to the front fenced in area with stone walkway. Kitchen has granite countertops, built-in microwave, Fridge, Stove all replaced back in 2015! Kitchen also includes room with stackable washer & dryer. Nice sized bedrooms with great natural light, and walk-in closets with plenty of storage shelving and cubbies! :). Primary bedroom has its own private bath with walk-out to front fenced in yard. HVAC replaced 2018, Hotwater Heater 2017
Great Location! 0.9 miles to Giant, 2.5 miles to Safeway, 2.1 miles to Home Depot, 3.1 miles to Fairfax Ice Arena, 3.5 miles to Trader Joes. Close to 123, Route 50, I-66, parks, restaurants, shopping and more!
Come check it out!
Location
State VA
County Fairfax
Zoning 320
Rooms
Main Level Bedrooms 2
Interior
Interior Features Built-Ins, Carpet, Combination Dining/Living, Entry Level Bedroom, Floor Plan - Open, Kitchen - Galley, Walk-in Closet(s), Window Treatments, Wood Floors
Hot Water Electric
Heating Heat Pump(s)
Cooling Central A/C
Fireplaces Number 1
Fireplaces Type Screen
Equipment Built-In Microwave, Dishwasher, Disposal, Oven/Range - Electric, Refrigerator, Washer/Dryer Stacked
Fireplace Y
Appliance Built-In Microwave, Dishwasher, Disposal, Oven/Range - Electric, Refrigerator, Washer/Dryer Stacked
Heat Source Electric
Exterior
Parking On Site 1
Amenities Available Common Grounds
Water Access N
Roof Type Shingle,Composite
Accessibility Level Entry - Main
Garage N
Building
Story 1
Unit Features Garden 1 - 4 Floors
Sewer Public Septic
Water Public
Architectural Style Contemporary
Level or Stories 1
Additional Building Above Grade, Below Grade
New Construction N
Schools
Elementary Schools Oakton
Middle Schools Thoreau
High Schools Oakton
School District Fairfax County Public Schools
Others
Pets Allowed N
HOA Fee Include Common Area Maintenance,Ext Bldg Maint,Lawn Maintenance,Parking Fee,Sewer,Snow Removal,Trash,Water
Senior Community No
Tax ID 0474 24 0049
Ownership Condominium
Acceptable Financing Cash, Conventional, FHA, VA
Listing Terms Cash, Conventional, FHA, VA
Financing Cash,Conventional,FHA,VA
Special Listing Condition Standard
Read Less
Want to know what your home might be worth? Contact us for a FREE valuation!

Our team is ready to help you sell your home for the highest possible price ASAP

Bought with Cielindo Esguerra • Fairfax Realty Select
GET MORE INFORMATION





