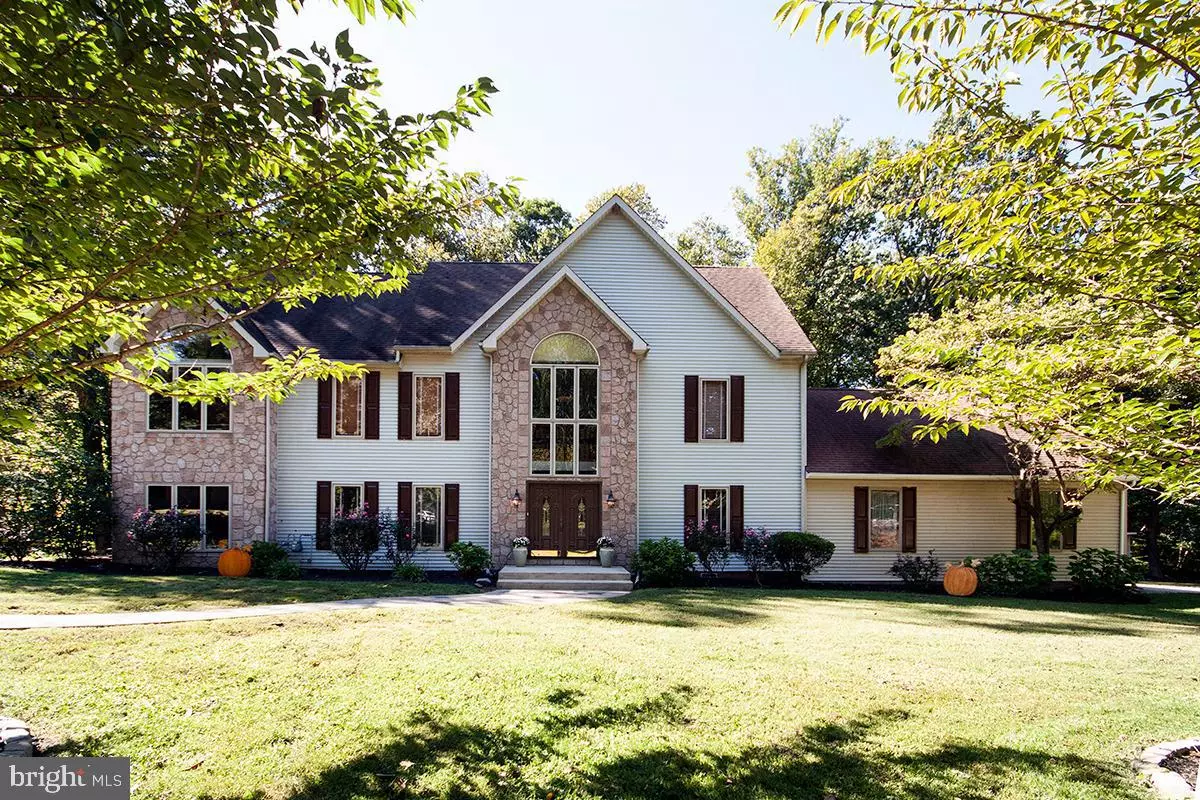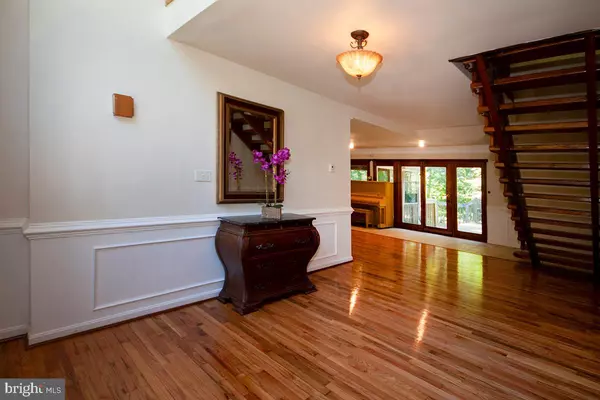$378,900
$378,900
For more information regarding the value of a property, please contact us for a free consultation.
164 DUFFIELD RD Mullica Hill, NJ 08062
4 Beds
3 Baths
3,525 SqFt
Key Details
Sold Price $378,900
Property Type Single Family Home
Sub Type Detached
Listing Status Sold
Purchase Type For Sale
Square Footage 3,525 sqft
Price per Sqft $107
Subdivision Weatherby Woods
MLS Listing ID NJGL261774
Sold Date 11/16/20
Style Contemporary,Colonial
Bedrooms 4
Full Baths 2
Half Baths 1
HOA Y/N N
Abv Grd Liv Area 3,525
Originating Board BRIGHT
Year Built 1967
Annual Tax Amount $12,077
Tax Year 2019
Lot Size 0.640 Acres
Acres 0.64
Lot Dimensions 0.00 x 0.00
Property Description
Back on market 9/15. Giant 3500+ square foot home on corner scenic and private corner lot backing to woods and a babbling brook. Open floor plan with soaring 2 story ceilings. 4 bedrooms, giant great room with shadow box trim and crown moldings has a window wall offering exceptional views of the back yard. newly renovated master bath with brand new 2 person walk in tiled shower with rain shower heads. Master bedroom offers wood floors, cathedral ceilings with 2 ceiling fans, recessed lighting, whirlpool tub & amazing 30 x 12 sitting room as part of master bedroom suite. Hardwood floors, ceramic and marble baths, marble gas log fireplace, screened room & 3 tiered deck off back of the home to enjoy the natural views in this private setting, oversized side entry garage, And so much more!!
Location
State NJ
County Gloucester
Area Mantua Twp (20810)
Zoning RES
Rooms
Other Rooms Primary Bedroom, Sitting Room, Bedroom 2, Bedroom 3, Kitchen, Family Room, Foyer, Great Room, Laundry, Loft, Bathroom 1, Primary Bathroom, Half Bath, Screened Porch
Interior
Interior Features Attic, Attic/House Fan, Breakfast Area, Carpet, Ceiling Fan(s), Chair Railings, Crown Moldings, Floor Plan - Open, Kitchen - Eat-In, Primary Bath(s), Pantry, Recessed Lighting, Upgraded Countertops, Walk-in Closet(s), Water Treat System, Window Treatments, Wood Floors, Stall Shower, Combination Dining/Living, Exposed Beams, Tub Shower, Wainscotting, WhirlPool/HotTub
Hot Water Natural Gas
Cooling Central A/C, Programmable Thermostat, Zoned
Flooring Carpet, Ceramic Tile, Vinyl, Wood, Marble
Fireplaces Number 2
Fireplaces Type Electric, Gas/Propane, Marble
Equipment Built-In Microwave, Dishwasher, Exhaust Fan, Oven - Self Cleaning, Range Hood
Furnishings No
Fireplace Y
Window Features Double Pane,Energy Efficient,Casement,Bay/Bow,Insulated
Appliance Built-In Microwave, Dishwasher, Exhaust Fan, Oven - Self Cleaning, Range Hood
Heat Source Natural Gas
Laundry Has Laundry, Upper Floor
Exterior
Exterior Feature Deck(s), Porch(es), Screened
Parking Features Garage - Side Entry, Garage Door Opener, Inside Access, Oversized, Other
Garage Spaces 6.0
Utilities Available Cable TV, Phone Available
Water Access N
View Creek/Stream, Park/Greenbelt
Roof Type Shingle,Pitched
Accessibility None
Porch Deck(s), Porch(es), Screened
Attached Garage 2
Total Parking Spaces 6
Garage Y
Building
Lot Description Backs to Trees, Cul-de-sac, Landscaping, Stream/Creek
Story 2
Foundation Crawl Space
Sewer On Site Septic
Water Private/Community Water
Architectural Style Contemporary, Colonial
Level or Stories 2
Additional Building Above Grade, Below Grade
Structure Type 2 Story Ceilings,9'+ Ceilings,Cathedral Ceilings,Dry Wall,High,Vaulted Ceilings
New Construction N
Schools
Middle Schools Clearview Regional M.S.
High Schools Clearview Regional H.S.
School District Clearview Regional Schools
Others
Pets Allowed Y
Senior Community No
Tax ID 10-00268-00004 01
Ownership Fee Simple
SqFt Source Assessor
Security Features Carbon Monoxide Detector(s),Smoke Detector
Acceptable Financing Conventional, FHA, VA, USDA
Listing Terms Conventional, FHA, VA, USDA
Financing Conventional,FHA,VA,USDA
Special Listing Condition Standard
Pets Allowed No Pet Restrictions
Read Less
Want to know what your home might be worth? Contact us for a FREE valuation!

Our team is ready to help you sell your home for the highest possible price ASAP

Bought with Hana M Lapteff • Century 21 Advantage Gold-Cherry Hill
GET MORE INFORMATION





