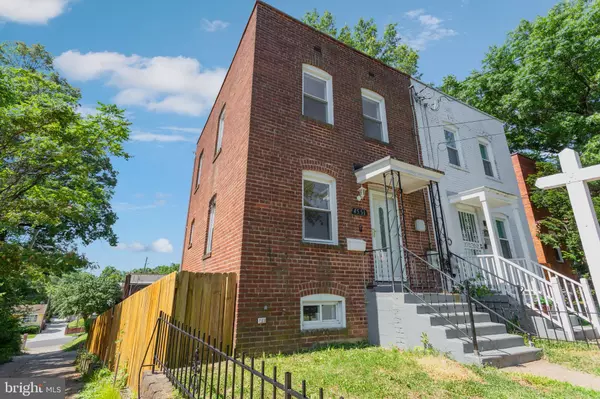$410,000
$399,999
2.5%For more information regarding the value of a property, please contact us for a free consultation.
4551 EADS PL NE Washington, DC 20019
3 Beds
2 Baths
1,536 SqFt
Key Details
Sold Price $410,000
Property Type Townhouse
Sub Type End of Row/Townhouse
Listing Status Sold
Purchase Type For Sale
Square Footage 1,536 sqft
Price per Sqft $266
Subdivision Deanwood
MLS Listing ID DCDC480294
Sold Date 11/05/21
Style Colonial
Bedrooms 3
Full Baths 2
HOA Y/N N
Abv Grd Liv Area 1,152
Originating Board BRIGHT
Year Built 1944
Annual Tax Amount $2,038
Tax Year 2020
Lot Size 2,174 Sqft
Acres 0.05
Property Description
$10,000.00 seller is giving a credit!! YES!!! After almost a year on the market....THE TENANT HAS FINALLY MOVED OUT and the seller is very anxious to sell with wonderful incentives! First, this cute 2 bedrooms, 2 full bathrooms, end unit townhouse has a fully finished basement which you could use as a bedroom, Central air conditioning refinished hardwood floors, completely painted with new kitchen cabinets. The upstairs bathroom has whirlpool tub, updated sink and vanity. The basement is large with full bathroom and laundry room. It also walks out to fenced yard with tool shed, patio area and plenty of space for kids and pets. Finally, fantastic for this market, one year home warranty, $10,000.00 for any improvements, upgrades, closing cost or $10,000.00 off the selling price!!! So take your pick or bring your best offer and don't let this one get away!
Location
State DC
County Washington
Zoning R
Rooms
Other Rooms Living Room, Dining Room, Bedroom 2, Kitchen, Bedroom 1, Laundry, Bathroom 1
Basement Walkout Stairs, Rear Entrance, Fully Finished, Outside Entrance
Interior
Hot Water Natural Gas
Heating Forced Air
Cooling Central A/C
Fireplace N
Heat Source Electric
Laundry Basement
Exterior
Exterior Feature Patio(s)
Fence Rear, Wood
Water Access N
Accessibility None
Porch Patio(s)
Garage N
Building
Story 3
Sewer Public Sewer
Water Public
Architectural Style Colonial
Level or Stories 3
Additional Building Above Grade, Below Grade
New Construction N
Schools
High Schools Albert Einstein
School District District Of Columbia Public Schools
Others
Senior Community No
Tax ID 5133//0158
Ownership Fee Simple
SqFt Source Assessor
Special Listing Condition Standard
Read Less
Want to know what your home might be worth? Contact us for a FREE valuation!

Our team is ready to help you sell your home for the highest possible price ASAP

Bought with Nancy V Miranda • RE/MAX Allegiance

GET MORE INFORMATION





