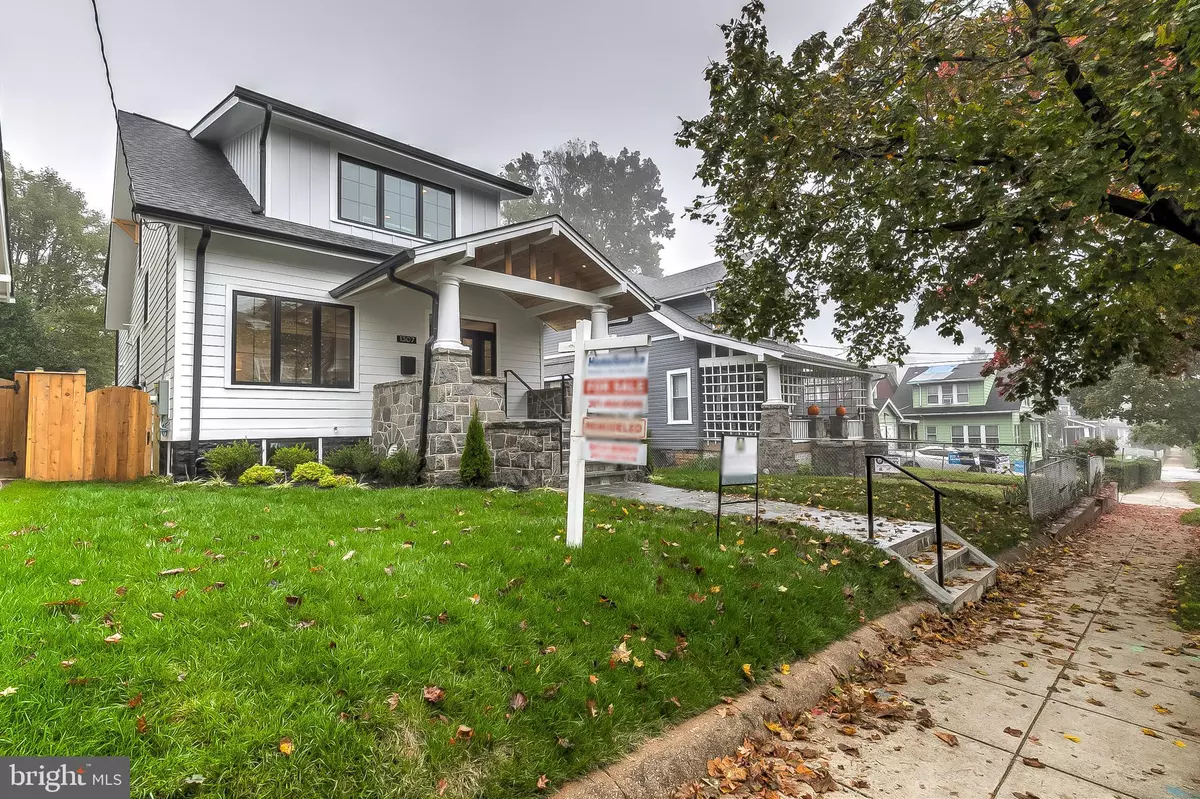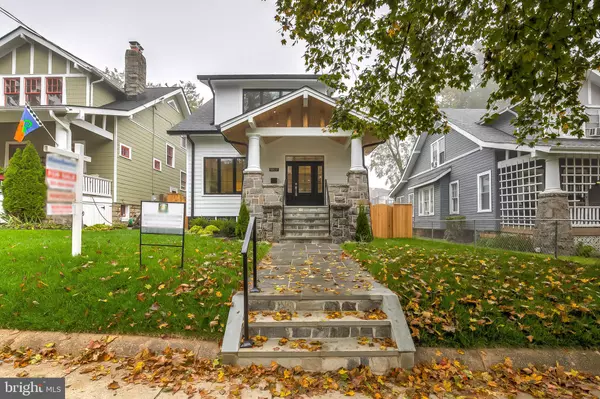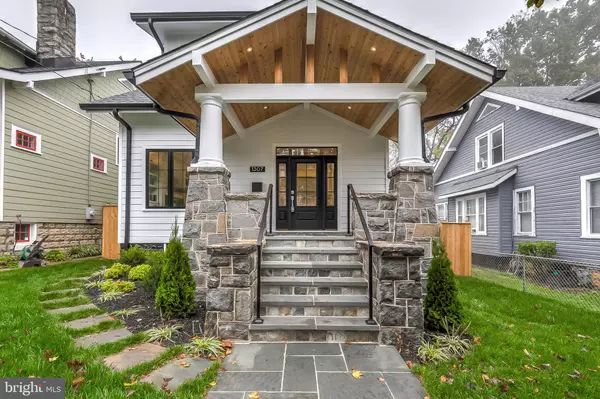$1,385,000
$1,400,000
1.1%For more information regarding the value of a property, please contact us for a free consultation.
1307 FARRAGUT ST NW Washington, DC 20011
6 Beds
5 Baths
3,628 SqFt
Key Details
Sold Price $1,385,000
Property Type Single Family Home
Sub Type Detached
Listing Status Sold
Purchase Type For Sale
Square Footage 3,628 sqft
Price per Sqft $381
Subdivision 16Th Street Heights
MLS Listing ID DCDC490610
Sold Date 11/25/20
Style Craftsman
Bedrooms 6
Full Baths 4
Half Baths 1
HOA Y/N N
Abv Grd Liv Area 2,728
Originating Board BRIGHT
Year Built 1920
Annual Tax Amount $3,513
Tax Year 2019
Lot Size 5,574 Sqft
Acres 0.13
Property Description
**NO OPEN HOUSE 11/2, Home is under contract**WOW** Absolutely Stunning renovation of an expanded Craftsman style gem. This is a 6 bedroom, 4.5 bath home where no detail has been spared. No other renovated property in this price range can touch this property. Walk in to a gorgeous formal living room w/fireplace, custom built in shelving, coiffured ceilings, and incredible moldings, thru to the formal dining w/ gorgeous hardwoods thru-out, eat in chef's kitchen w/ pantry closet, and to a great family room in the back, home office at the rear as well and out to a great deck and spacious rear yard. Up the stairs to 4 bedrooms and 3 full bath's, featuring 2 master suites. Main master suite has incredible walk in custom closet, fabulous bath w/ soaking tub, over sized shower and double vanities, Lower level has a great rec room 2 more bedrooms [ or flexible space for in home zoom rooms?] and another full bath. Quality is apparent in every niche. Hurry!! Offers reviewed as received.
Location
State DC
County Washington
Zoning R1
Rooms
Basement Fully Finished
Interior
Interior Features Breakfast Area, Crown Moldings, Family Room Off Kitchen, Floor Plan - Open, Kitchen - Eat-In, Kitchen - Gourmet, Kitchen - Island, Pantry, Soaking Tub, Store/Office, Walk-in Closet(s), Wet/Dry Bar
Hot Water Electric
Heating Forced Air
Cooling None
Fireplaces Number 1
Heat Source Natural Gas, Electric
Exterior
Exterior Feature Deck(s)
Garage Spaces 2.0
Fence Board
Water Access N
Accessibility None
Porch Deck(s)
Total Parking Spaces 2
Garage N
Building
Story 3
Sewer Public Sewer
Water Public
Architectural Style Craftsman
Level or Stories 3
Additional Building Above Grade, Below Grade
New Construction N
Schools
Elementary Schools West Education Campus
Middle Schools West Education Campus
High Schools Theodore Roosevelt
School District District Of Columbia Public Schools
Others
Senior Community No
Tax ID 2806//0003
Ownership Fee Simple
SqFt Source Assessor
Special Listing Condition Standard
Read Less
Want to know what your home might be worth? Contact us for a FREE valuation!

Our team is ready to help you sell your home for the highest possible price ASAP

Bought with Jack C Nix • Compass

GET MORE INFORMATION





