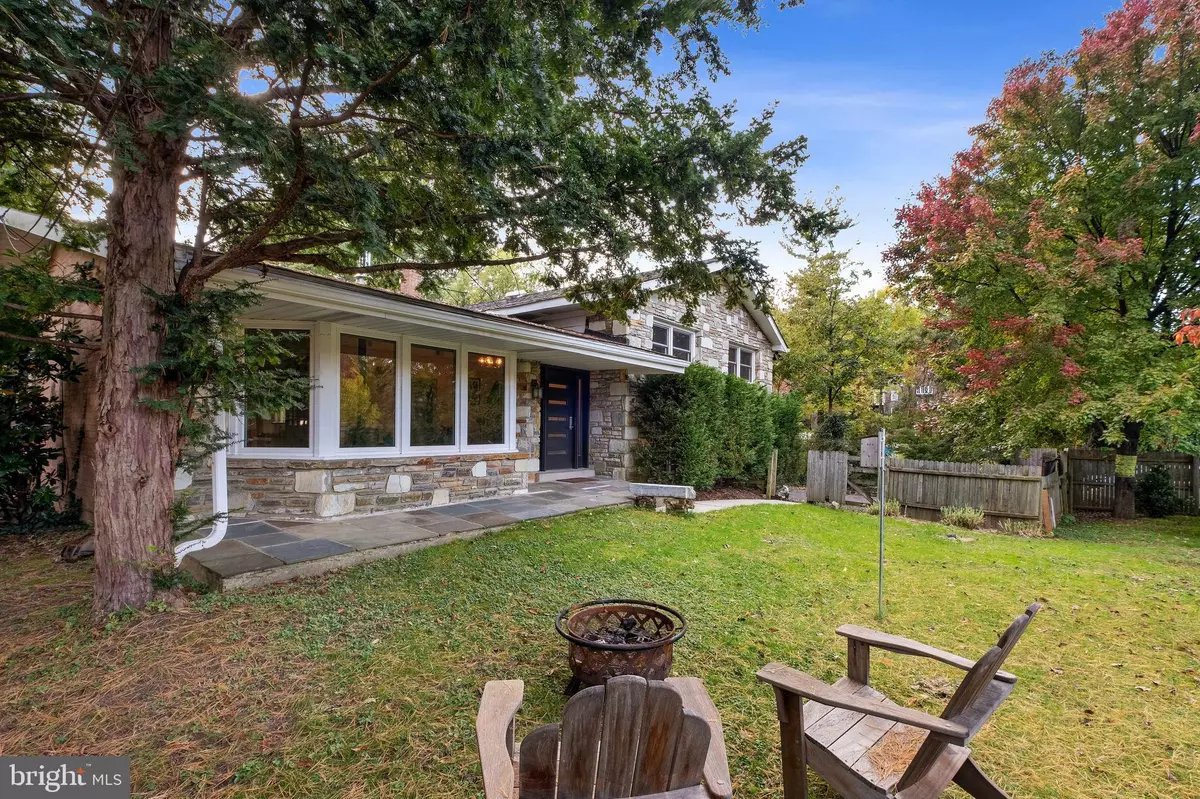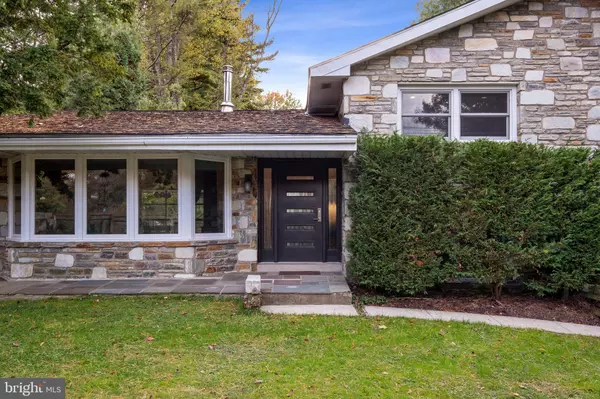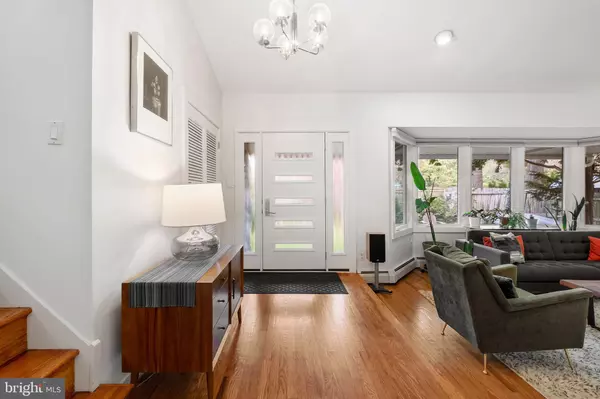$695,000
$695,000
For more information regarding the value of a property, please contact us for a free consultation.
8730 STENTON AVE Philadelphia, PA 19118
4 Beds
3 Baths
2,471 SqFt
Key Details
Sold Price $695,000
Property Type Single Family Home
Sub Type Detached
Listing Status Sold
Purchase Type For Sale
Square Footage 2,471 sqft
Price per Sqft $281
Subdivision Chestnut Hill
MLS Listing ID PAPH943954
Sold Date 01/29/21
Style Mid-Century Modern,Split Level
Bedrooms 4
Full Baths 3
HOA Y/N N
Abv Grd Liv Area 2,471
Originating Board BRIGHT
Year Built 1961
Annual Tax Amount $7,135
Tax Year 2020
Lot Size 0.295 Acres
Acres 0.3
Lot Dimensions 92.50 x 139.07
Property Description
Built in 1961, this lovely 4 bedroom, 3 bath family home is perfectly situated on approx 1/3 of an acre within a short walk to the top of Chestnut Hill shops and a mere 2 minute walk to CH East Septa station. Enter into the spacious open floor plan with vaulted ceiling on the main level, a separate dining area and Belgian wood burning stove that provides a cozy ambiance for the upcoming winter nights. First floor is ideal for entertaining flowing beautifully out to the flagstone patio with BBQ area, rear yard to watch the kids play and a fire pit to sit around and make s'mores to end a perfect day. A spacious family room on the lower level with a wet bar opens onto another lovely patio. Four bedrooms are found upstairs including the master suite which has a large walk-in closet. The home features new windows and exterior doors, HVAC, sprinkler system, generator transfer switch. Additionally, updated baths and kitchen, recessed lighting, hardwood floors, lots of natural light are some of the features found in this lovely home. A full basement with plenty of storage, two car garage and off street parking for guests, completes the picture of this modern Chestnut Hill home.
Location
State PA
County Philadelphia
Area 19118 (19118)
Zoning RSD3
Rooms
Basement Connecting Stairway, Unfinished
Main Level Bedrooms 4
Interior
Interior Features Combination Dining/Living, Floor Plan - Open, Recessed Lighting, Upgraded Countertops, Wood Floors, Attic, Attic/House Fan, Walk-in Closet(s), Wet/Dry Bar, Wood Stove
Hot Water Natural Gas
Heating Radiant
Cooling Central A/C
Flooring Hardwood, Carpet, Ceramic Tile, Stone
Fireplaces Number 1
Fireplaces Type Free Standing
Equipment Built-In Microwave, Dishwasher, Disposal, Dryer, Oven - Wall, Cooktop, Refrigerator, Stainless Steel Appliances, Washer, Water Heater
Fireplace Y
Appliance Built-In Microwave, Dishwasher, Disposal, Dryer, Oven - Wall, Cooktop, Refrigerator, Stainless Steel Appliances, Washer, Water Heater
Heat Source Natural Gas
Laundry Lower Floor
Exterior
Exterior Feature Patio(s)
Parking Features Built In
Garage Spaces 5.0
Water Access N
Roof Type Shingle
Accessibility None
Porch Patio(s)
Attached Garage 2
Total Parking Spaces 5
Garage Y
Building
Story 2
Sewer On Site Septic
Water Public
Architectural Style Mid-Century Modern, Split Level
Level or Stories 2
Additional Building Above Grade, Below Grade
New Construction N
Schools
School District The School District Of Philadelphia
Others
Senior Community No
Tax ID 091254000
Ownership Fee Simple
SqFt Source Assessor
Security Features Carbon Monoxide Detector(s),Smoke Detector
Special Listing Condition Standard
Read Less
Want to know what your home might be worth? Contact us for a FREE valuation!

Our team is ready to help you sell your home for the highest possible price ASAP

Bought with Rachel J Reilly • Elfant Wissahickon-Chestnut Hill

GET MORE INFORMATION





