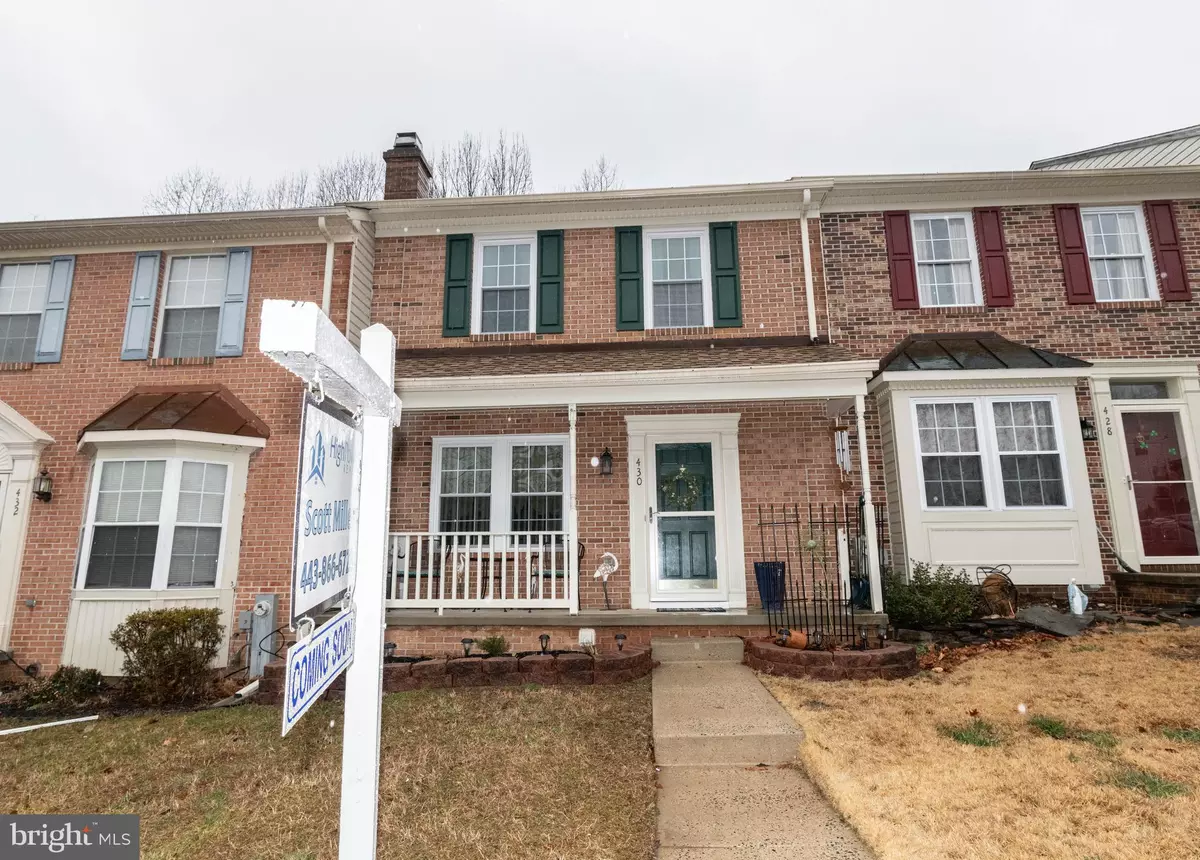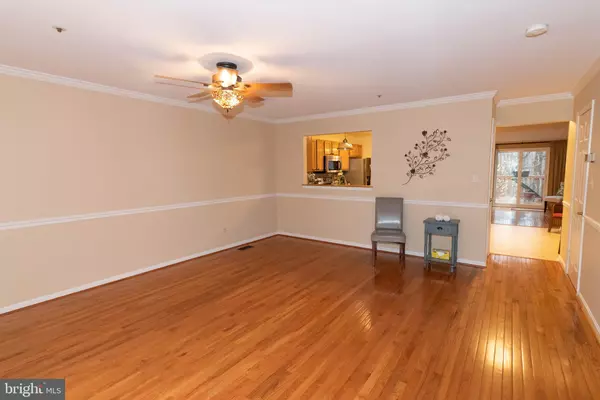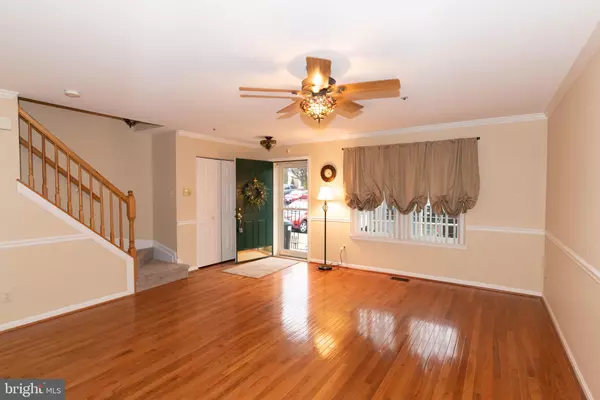$260,000
$269,900
3.7%For more information regarding the value of a property, please contact us for a free consultation.
430 OAKTON WAY Abingdon, MD 21009
3 Beds
2 Baths
1,520 SqFt
Key Details
Sold Price $260,000
Property Type Townhouse
Sub Type Interior Row/Townhouse
Listing Status Sold
Purchase Type For Sale
Square Footage 1,520 sqft
Price per Sqft $171
Subdivision Constant Friendship
MLS Listing ID MDHR257014
Sold Date 03/26/21
Style Colonial
Bedrooms 3
Full Baths 2
HOA Fees $77/mo
HOA Y/N Y
Abv Grd Liv Area 1,520
Originating Board BRIGHT
Year Built 1993
Annual Tax Amount $2,191
Tax Year 2021
Lot Size 2,000 Sqft
Acres 0.05
Property Description
Exquisite townhome in Constant Friendship! The property features a comfortable front porch for relaxing. and gleaming hardwood floors that meet you as you enter the front door. The spacious living area is perfect for entertaining, and the spacious, updated kitchen is a gourmet paradise! Featuring newer stainless steel appliances, granite counters, and a massive island, you couldn't ask for a better place to do your cooking. In the rear, a huge bump out is adorned by a fireplace and sliders leading to a wide deck facing the rear woods. A good design allowed for privacy in the back even in an interior unit! The basement is a massive open space that could be used for a variety of living purposes, outfitted with a full bath and sliding doors leading to another private rear oasis. the 2nd floor is complete with new carpet and paint, and sizeable bedrooms and closets. Move quickly and make it yours!
Location
State MD
County Harford
Zoning R3
Rooms
Basement Other
Interior
Interior Features Attic, Carpet, Ceiling Fan(s), Floor Plan - Open, Kitchen - Eat-In, Kitchen - Gourmet, Kitchen - Island, Pantry
Hot Water Electric
Heating Heat Pump(s)
Cooling Central A/C, Ceiling Fan(s)
Fireplaces Number 1
Equipment Built-In Microwave, Dishwasher, Dryer, Exhaust Fan, Refrigerator, Stove, Washer, Water Heater
Fireplace Y
Appliance Built-In Microwave, Dishwasher, Dryer, Exhaust Fan, Refrigerator, Stove, Washer, Water Heater
Heat Source Electric
Laundry Basement, Lower Floor
Exterior
Water Access N
Roof Type Shingle
Accessibility None
Garage N
Building
Story 3
Sewer Public Sewer
Water Public
Architectural Style Colonial
Level or Stories 3
Additional Building Above Grade, Below Grade
New Construction N
Schools
School District Harford County Public Schools
Others
Senior Community No
Tax ID 1301258265
Ownership Fee Simple
SqFt Source Assessor
Special Listing Condition Standard
Read Less
Want to know what your home might be worth? Contact us for a FREE valuation!

Our team is ready to help you sell your home for the highest possible price ASAP

Bought with Tonee Gannon • Exit Community Realty

GET MORE INFORMATION





