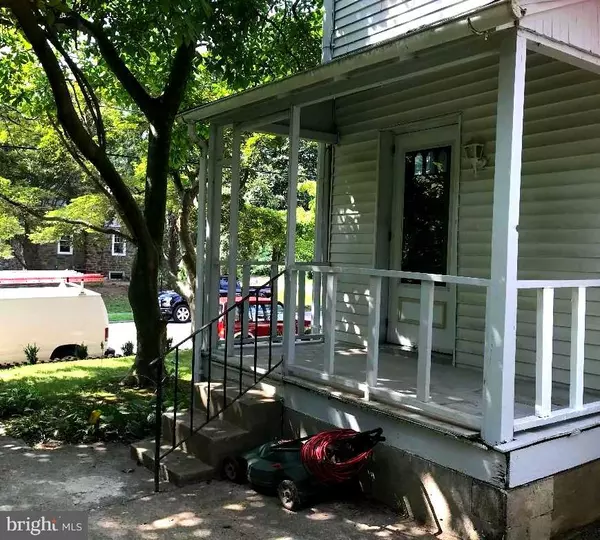$430,800
$448,000
3.8%For more information regarding the value of a property, please contact us for a free consultation.
400 E JEFFERSON ST Media, PA 19063
5 Beds
2 Baths
2,280 SqFt
Key Details
Sold Price $430,800
Property Type Single Family Home
Sub Type Detached
Listing Status Sold
Purchase Type For Sale
Square Footage 2,280 sqft
Price per Sqft $188
Subdivision None Available
MLS Listing ID PADE530152
Sold Date 05/26/21
Style Victorian
Bedrooms 5
Full Baths 2
HOA Y/N N
Abv Grd Liv Area 2,280
Originating Board BRIGHT
Year Built 1920
Annual Tax Amount $4,704
Tax Year 2021
Lot Size 4,487 Sqft
Acres 0.1
Lot Dimensions 40.00 x 110.00
Property Description
Welcome to this fantastic updated, move-in condition, 5-bedroom, 2 bath, Victorian type home situated on a corner lot in the award-winning Rose Tree Media School District. This lovely detached home is within walking distance to the downtown State Street shops, restaurants, Trader Joe's, Acme, CVS, Dining under the stars and events the community has to offer, public transportation, trolley, Moylan Rose Valley Station, close to all major routes and more! Enter into the cozy enclosed front porch, perfect for relaxing and enjoying your morning coffee gazing into the main level through the oversized bay window at the gorgeous flooring and recessed lighting and high ceilings throughout. The open floor plan leads from the living room through the formal dining room into the updated modern kitchen with beautiful white cabinets, stainless steel appliances, center island with marble countertops, to the outside open porch. Upstairs you will find 3 generous size bedrooms, with new neutral color carpeting and full bath taking you up to the 3rd floor with 2 additional rooms, perfect for your work-at home private office and separate student's virtual home school area. A full modern bathroom with shower stall and marble flooring completes the 3rd floor. The basement stairs off of the kitchen leads you to a tiled floor finished basement to make a family room or child's playroom, with washer and dryer area & hookups. Lovely new retaining walls surround this great corner lot with a generous size back & side yard. Plenty of street parking available on Vernon and Jefferson Streets. Updates include: replacement vinyl windows, newer hot water heater (2014), renovated kitchen, new carpeting, new flooring. Just pack your bags and move right in! Don't miss your opportunity to view this home in "Everyone's Hometown Media" and make your offer! More pictures to come.
Location
State PA
County Delaware
Area Media Boro (10426)
Zoning RESID
Rooms
Other Rooms Living Room, Dining Room, Primary Bedroom, Bedroom 2, Bedroom 3, Kitchen, Basement, Laundry, Office, Workshop, Bathroom 1
Basement Full, Fully Finished
Interior
Interior Features Carpet, Formal/Separate Dining Room, Kitchen - Island, Stall Shower, Recessed Lighting, Ceiling Fan(s)
Hot Water Electric
Heating Forced Air
Cooling Central A/C, Wall Unit, Ceiling Fan(s)
Flooring Carpet, Tile/Brick
Equipment Dishwasher, Microwave, Refrigerator, Stove, Disposal
Window Features Bay/Bow,Replacement
Appliance Dishwasher, Microwave, Refrigerator, Stove, Disposal
Heat Source Electric, Natural Gas
Laundry Basement
Exterior
Exterior Feature Deck(s), Porch(es), Enclosed
Utilities Available Cable TV, Electric Available, Phone Available
Water Access N
View Street, Trees/Woods
Roof Type Shingle
Street Surface Paved
Accessibility None
Porch Deck(s), Porch(es), Enclosed
Road Frontage Boro/Township
Garage N
Building
Lot Description Corner, Rear Yard, SideYard(s)
Story 3
Sewer Public Sewer
Water Public
Architectural Style Victorian
Level or Stories 3
Additional Building Above Grade, Below Grade
New Construction N
Schools
Middle Schools Springton Lake
High Schools Penncrest
School District Rose Tree Media
Others
Senior Community No
Tax ID 26-00-00715-00
Ownership Fee Simple
SqFt Source Assessor
Security Features Carbon Monoxide Detector(s),Smoke Detector
Acceptable Financing Cash, Conventional
Listing Terms Cash, Conventional
Financing Cash,Conventional
Special Listing Condition Standard
Read Less
Want to know what your home might be worth? Contact us for a FREE valuation!

Our team is ready to help you sell your home for the highest possible price ASAP

Bought with Bridget Silver • KW Philly
GET MORE INFORMATION





