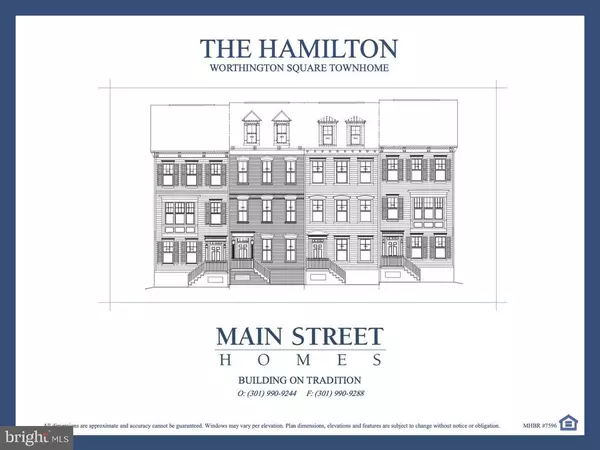$380,021
$359,900
5.6%For more information regarding the value of a property, please contact us for a free consultation.
9060 KNOTT LANE Frederick, MD 21704
3 Beds
3 Baths
2,240 SqFt
Key Details
Sold Price $380,021
Property Type Townhouse
Sub Type Interior Row/Townhouse
Listing Status Sold
Purchase Type For Sale
Square Footage 2,240 sqft
Price per Sqft $169
Subdivision Villages Of Urbana
MLS Listing ID MDFR263658
Sold Date 02/12/21
Style Traditional
Bedrooms 3
Full Baths 2
Half Baths 1
HOA Fees $115/mo
HOA Y/N Y
Abv Grd Liv Area 2,240
Originating Board BRIGHT
Year Built 2020
Annual Tax Amount $1,152
Tax Year 2021
Lot Size 1,360 Sqft
Acres 0.03
Property Description
Main Street Homes is pleased to offer our newest townhome, The Hamilton, an open concept floorplan with a variety of options available to complete your home located in "a walk to everything" location in the Villages of Urbana. Only a limited number of Hamiltons are being offered in the Villages of Urbana and they include many standard features that are often considered upgrades elsewhere. All homes include: 3 bedrooms, 2.5 baths, Brushed Nickel fixtures & hardware, 1 piece Crown Molding on the main level, Adam s casing, 2 panel doors, 9 foot ceilings, integral two car garage with door opener & keypad, and a 10 x 18 composite rear deck. Kitchens include Granite countertops, Stainless Steel appliances and Wellborn cabinetry. Finished lower levels include: Recreation Room or optional 4th Bedroom and an optional Powder room or Full bath. Upper levels include: bedroom level laundry and bathrooms with ceramic tile. Don't miss your opportunity to own this bonus floorplan, from Main Street Homes! We are excited to show you the quality and attention to detail behind every Main Street Home!!! Please note that no model is currently available for this home and estimated delivery will likely be the end of 2020.
Location
State MD
County Frederick
Zoning RESIDENTIAL
Rooms
Other Rooms Dining Room, Primary Bedroom, Bedroom 2, Bedroom 3, Kitchen, Family Room, Foyer, Recreation Room, Bathroom 2, Primary Bathroom, Half Bath
Basement Daylight, Full, Full, Garage Access, Rough Bath Plumb, Sump Pump
Interior
Interior Features Crown Moldings, Dining Area, Floor Plan - Open, Floor Plan - Traditional, Kitchen - Island, Primary Bath(s), Recessed Lighting, Sprinkler System, Upgraded Countertops
Hot Water Natural Gas
Heating Central, Forced Air, Programmable Thermostat
Cooling Central A/C, Programmable Thermostat
Equipment Dishwasher, Disposal, Microwave, Oven/Range - Gas, Stainless Steel Appliances, Water Heater
Window Features Casement,Low-E,Screens
Appliance Dishwasher, Disposal, Microwave, Oven/Range - Gas, Stainless Steel Appliances, Water Heater
Heat Source Natural Gas
Laundry Hookup, Upper Floor
Exterior
Parking Features Garage - Rear Entry, Garage Door Opener
Garage Spaces 4.0
Amenities Available Basketball Courts, Bike Trail, Community Center, Exercise Room, Fitness Center, Jog/Walk Path, Library, Pool - Outdoor, Recreational Center, Swimming Pool, Tennis Courts, Tot Lots/Playground
Water Access N
Roof Type Architectural Shingle
Accessibility Other
Attached Garage 2
Total Parking Spaces 4
Garage Y
Building
Story 3
Sewer Public Sewer
Water Public
Architectural Style Traditional
Level or Stories 3
Additional Building Above Grade, Below Grade
Structure Type 9'+ Ceilings,Dry Wall,Tray Ceilings
New Construction Y
Schools
Elementary Schools Urbana
Middle Schools Urbana
High Schools Urbana
School District Frederick County Public Schools
Others
HOA Fee Include Common Area Maintenance,Lawn Maintenance,Management,Pool(s),Recreation Facility,Snow Removal,Trash
Senior Community No
Tax ID 1107594937
Ownership Fee Simple
SqFt Source Estimated
Security Features Carbon Monoxide Detector(s),Smoke Detector,Sprinkler System - Indoor
Special Listing Condition Standard
Read Less
Want to know what your home might be worth? Contact us for a FREE valuation!

Our team is ready to help you sell your home for the highest possible price ASAP

Bought with Stacy Delisle • Charis Realty Group
GET MORE INFORMATION





