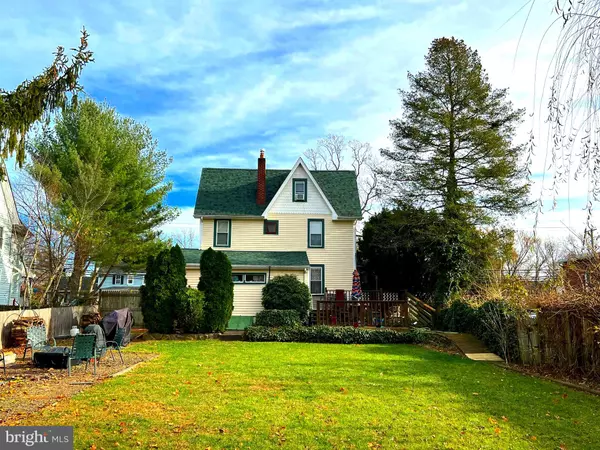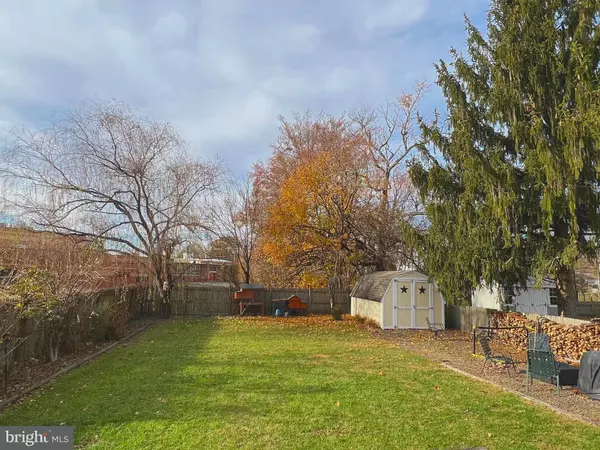$239,000
$239,000
For more information regarding the value of a property, please contact us for a free consultation.
26 CLEMENTON RD W Gibbsboro, NJ 08026
3 Beds
2 Baths
1,674 SqFt
Key Details
Sold Price $239,000
Property Type Single Family Home
Sub Type Detached
Listing Status Sold
Purchase Type For Sale
Square Footage 1,674 sqft
Price per Sqft $142
Subdivision None Available
MLS Listing ID NJCD2011572
Sold Date 04/29/22
Style Victorian
Bedrooms 3
Full Baths 1
Half Baths 1
HOA Y/N N
Abv Grd Liv Area 1,674
Originating Board BRIGHT
Year Built 1900
Annual Tax Amount $7,810
Tax Year 2021
Lot Size 7,500 Sqft
Acres 0.17
Lot Dimensions 50.00 x 150.00
Property Description
Back on the market, buyer unable to obtain financing after several extensions! Historic Victorian in highly sought after Gibbsboro, this 3-bedroom 1.5 bath house has everything needed to make it your home! Enter into a fully enclosed wrap around porch, inside you will find a spacious living room with wood burning stove and stone surround, recessed lighting and an 8-panel glass entry door with transom window above. The spacious kitchen features vaulted wood plank ceilings, oak cabinetry, large center island with counter seating for 5, ceramic tile flooring and a brand-new stove. The breakfast area has laminate wood flooring and wainscoting, in addition to a formal dining room perfect for gatherings. Conveniently there is a half bath located on the main level. Upstairs you will find 3-bedrooms and a full bathroom. This home features a walk-up attic that can easily be converted into living space, ideal for main bedroom with bath. The back yard is fully fenced for added privacy. The deck off of the back of the home is ideal for entertaining. This home also has a full, walk out basement with laundry area. Newer water heater (approximately 4 years young) new 3 dimensional roof (2021) with a 50 year warranty that transfers. The electric was replaced in 2017. Gibbsboro has an award-winning school district (Eastern Regional) and the home is in walking distance to Gibbsboro Elementary/Middle School, K-8. Located near highways, PATCO train station, shopping, dining, bike trails and Blueberry Hill hiking trails.
Carpets have been removed to show hardwood through out, just waiting to be restored and brought back to life or recovered in your choice of flooring. Appraised twice Conventional at $248,000.
Location
State NJ
County Camden
Area Gibbsboro Boro (20413)
Zoning R
Rooms
Other Rooms Living Room, Dining Room, Primary Bedroom, Kitchen, Other, Attic
Basement Full
Interior
Interior Features Ceiling Fan(s), Kitchen - Eat-In
Hot Water Natural Gas
Heating Forced Air
Cooling Central A/C
Flooring Fully Carpeted, Vinyl, Tile/Brick
Fireplaces Number 1
Fireplace Y
Heat Source Natural Gas
Laundry Basement
Exterior
Exterior Feature Deck(s)
Water Access N
Roof Type Pitched,Shingle
Accessibility None
Porch Deck(s)
Garage N
Building
Story 2
Foundation Block
Sewer Public Sewer
Water Public
Architectural Style Victorian
Level or Stories 2
Additional Building Above Grade, Below Grade
Structure Type Cathedral Ceilings
New Construction N
Schools
Elementary Schools Gibbsboro E.S.
Middle Schools Gibbsboro
High Schools Eastern H.S.
School District Eastern Camden County Reg Schools
Others
Senior Community No
Tax ID 13-00005-00008
Ownership Fee Simple
SqFt Source Assessor
Acceptable Financing Conventional, VA, FHA 203(b), FHA, Cash
Listing Terms Conventional, VA, FHA 203(b), FHA, Cash
Financing Conventional,VA,FHA 203(b),FHA,Cash
Special Listing Condition Standard
Read Less
Want to know what your home might be worth? Contact us for a FREE valuation!

Our team is ready to help you sell your home for the highest possible price ASAP

Bought with Christina (Riley) Violante • EXP Realty, LLC

GET MORE INFORMATION





