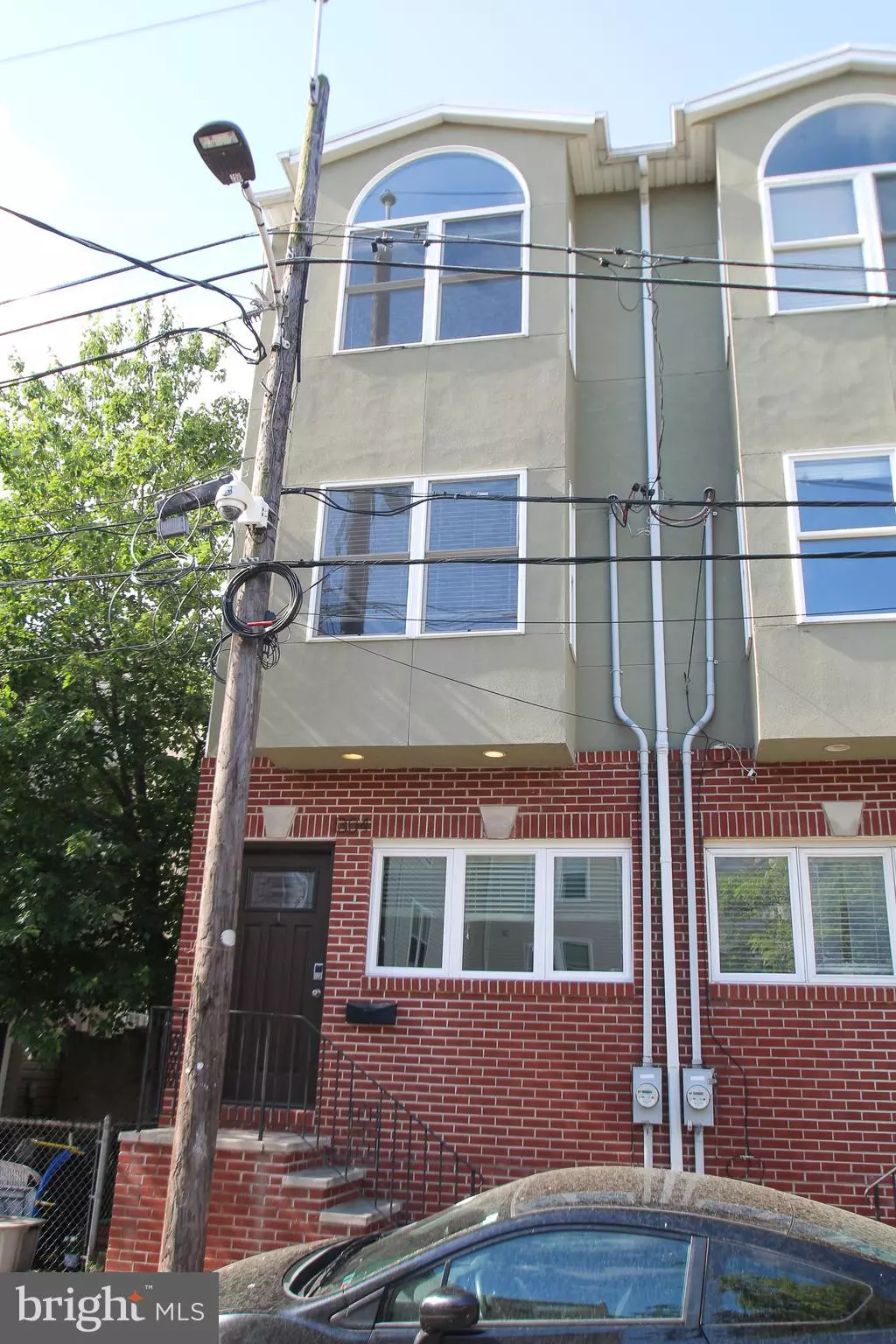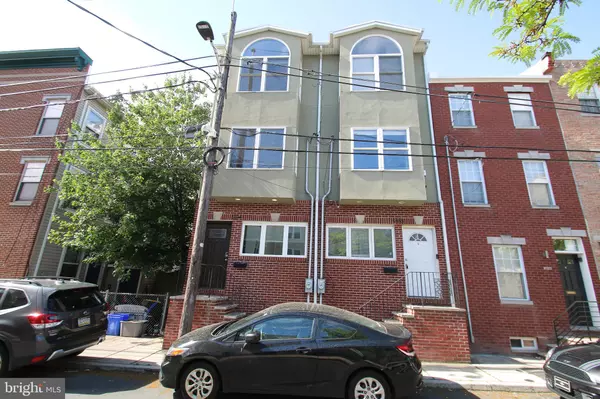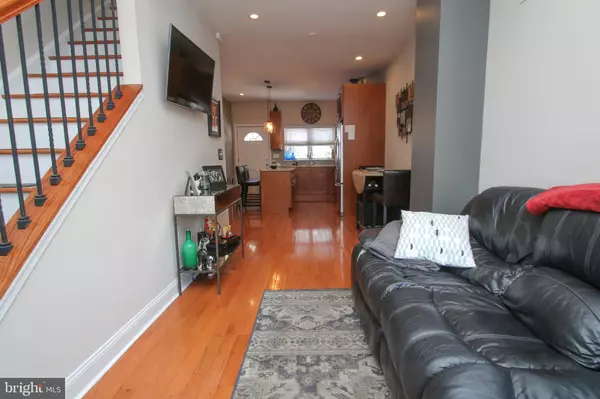$463,500
$459,900
0.8%For more information regarding the value of a property, please contact us for a free consultation.
1304 WEBSTER ST Philadelphia, PA 19147
3 Beds
3 Baths
1,500 SqFt
Key Details
Sold Price $463,500
Property Type Townhouse
Sub Type Interior Row/Townhouse
Listing Status Sold
Purchase Type For Sale
Square Footage 1,500 sqft
Price per Sqft $309
Subdivision Bella Vista
MLS Listing ID PAPH901082
Sold Date 08/21/20
Style Straight Thru
Bedrooms 3
Full Baths 2
Half Baths 1
HOA Y/N N
Abv Grd Liv Area 1,500
Originating Board BRIGHT
Year Built 2011
Annual Tax Amount $2,786
Tax Year 2020
Lot Size 608 Sqft
Acres 0.01
Lot Dimensions 13.50 x 45.00
Property Description
Prime location! Welcome to this beautiful newer construction home in Bella Vista. Located just one block off of Broad St, this home features 3 beds, 2.5 baths, an open concept design, a finished basement, a private backyard, newly coated roof deck with incredible views of Philly's skyline, and higher end finishes throughout.Built in 2010, this home has been owner-occupied and kept in flawless condition. Equipped with energy efficient windows, updated HVAC, stainless steel appliances, hardwood floors, tiled basement floors, and high end finishes throughout, this home is turn-key. The master suite has vaulted ceilings, a walk-in closet, double vanity in bathroom and incredible views of the skyline. Located just steps from the famous Italian Market, the Broad Street Line, restaurants, Sprouts, Target, and much more.Come check out this home today! Easy to show. Pictures and video available!
Location
State PA
County Philadelphia
Area 19147 (19147)
Zoning RSA5
Rooms
Other Rooms Living Room, Kitchen, Den, Laundry
Basement Other
Interior
Interior Features Wood Floors, Floor Plan - Open, Kitchen - Eat-In, Kitchen - Island, Primary Bath(s), Recessed Lighting, Tub Shower
Hot Water Electric
Heating Central
Cooling Central A/C
Equipment Stainless Steel Appliances
Appliance Stainless Steel Appliances
Heat Source Electric
Laundry Basement
Exterior
Exterior Feature Deck(s), Roof
Water Access N
Accessibility None
Porch Deck(s), Roof
Garage N
Building
Story 3
Sewer Public Sewer
Water Public
Architectural Style Straight Thru
Level or Stories 3
Additional Building Above Grade, Below Grade
New Construction N
Schools
School District The School District Of Philadelphia
Others
Senior Community No
Tax ID 022237910
Ownership Fee Simple
SqFt Source Assessor
Special Listing Condition Standard
Read Less
Want to know what your home might be worth? Contact us for a FREE valuation!

Our team is ready to help you sell your home for the highest possible price ASAP

Bought with Brittany Nettles • Keller Williams Philadelphia
GET MORE INFORMATION





