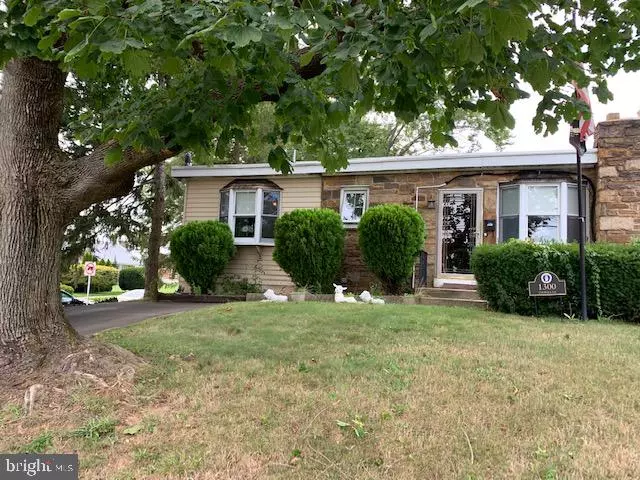$262,000
$270,000
3.0%For more information regarding the value of a property, please contact us for a free consultation.
1300 COLWELL LN Conshohocken, PA 19428
3 Beds
1 Bath
1,106 SqFt
Key Details
Sold Price $262,000
Property Type Single Family Home
Sub Type Twin/Semi-Detached
Listing Status Sold
Purchase Type For Sale
Square Footage 1,106 sqft
Price per Sqft $236
Subdivision Plymouth Hills
MLS Listing ID PAMC661350
Sold Date 10/15/20
Style Ranch/Rambler
Bedrooms 3
Full Baths 1
HOA Y/N N
Abv Grd Liv Area 1,106
Originating Board BRIGHT
Year Built 1955
Annual Tax Amount $3,080
Tax Year 2020
Lot Size 6,700 Sqft
Acres 0.15
Lot Dimensions 52.00 x 0.00
Property Description
Don't miss out on this corner lot home in desirable Conshohocken neighborhood! This home has lots of potential with a great fenced in yard with shed. Off street parking is a plus. Three bedroom, one bath home. Spacious kitchen dining area. There is hardwood flooring under rugs in living room, hallway and bedrooms. Replacement windows and new roof. Enjoy the large sunroom for morning coffee or turn it into a great home office, gym or entertainment area. There is even a propane stove and heat and air conditioning, and lots of windows to let in natural light. Go through the sliding doors to your spacious yard where the entertaining possibilities are plenty! Park is close by, as are the great restaurants of Fayette Street. Routes 476, 76 and the train station is a little over a mile away so getting around is a breeze. Lots to do with bike trail nearby along the river. So much to take advantage of in the area, including the award winning Colonial School District. Make this home yours!
Location
State PA
County Montgomery
Area Plymouth Twp (10649)
Zoning CR
Rooms
Other Rooms Living Room, Dining Room, Bedroom 2, Bedroom 3, Kitchen, Bedroom 1, Sun/Florida Room, Full Bath
Basement Full
Main Level Bedrooms 3
Interior
Interior Features Ceiling Fan(s), Dining Area, Entry Level Bedroom, Kitchen - Eat-In, Combination Kitchen/Dining, Kitchen - Island, Recessed Lighting, Wood Floors
Hot Water Electric
Heating Radiant, Baseboard - Hot Water, Zoned
Cooling Window Unit(s), Ductless/Mini-Split, Ceiling Fan(s)
Flooring Laminated, Carpet, Hardwood
Equipment Built-In Range, Dishwasher
Furnishings No
Fireplace N
Window Features Replacement
Appliance Built-In Range, Dishwasher
Heat Source Oil
Laundry Hookup, Basement
Exterior
Exterior Feature Patio(s)
Garage Spaces 2.0
Fence Decorative, Picket, Vinyl
Utilities Available Cable TV, Phone, Above Ground, Electric Available, Propane
Amenities Available None
Water Access N
View Street
Roof Type Flat
Street Surface Black Top
Accessibility None
Porch Patio(s)
Road Frontage Boro/Township
Total Parking Spaces 2
Garage N
Building
Lot Description Corner, Rear Yard
Story 1
Foundation Slab
Sewer Public Sewer
Water Public
Architectural Style Ranch/Rambler
Level or Stories 1
Additional Building Above Grade, Below Grade
Structure Type Dry Wall
New Construction N
Schools
Elementary Schools Plymouth
Middle Schools Colonial
High Schools Plymouth Whitemarsh
School District Colonial
Others
Pets Allowed N
HOA Fee Include None
Senior Community No
Tax ID 49-00-02662-007
Ownership Fee Simple
SqFt Source Assessor
Acceptable Financing Cash, Conventional, FHA
Horse Property N
Listing Terms Cash, Conventional, FHA
Financing Cash,Conventional,FHA
Special Listing Condition Standard
Read Less
Want to know what your home might be worth? Contact us for a FREE valuation!

Our team is ready to help you sell your home for the highest possible price ASAP

Bought with Marisa Leib • Keller Williams Philadelphia
GET MORE INFORMATION





