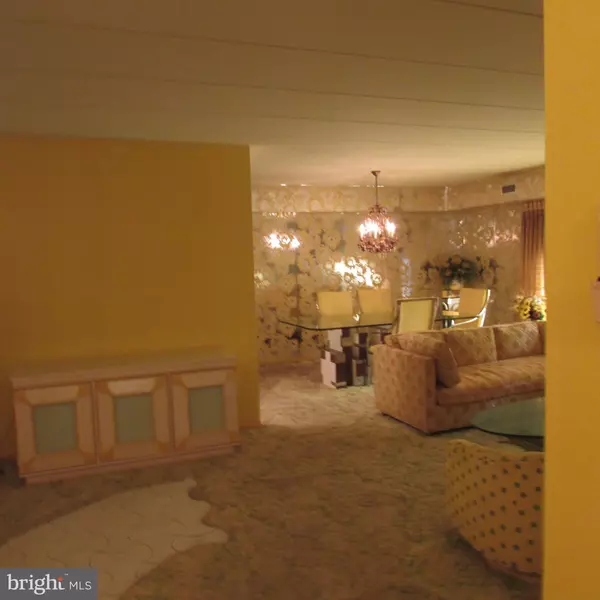$155,000
$155,000
For more information regarding the value of a property, please contact us for a free consultation.
8940 KREWSTOWN RD #115 Philadelphia, PA 19115
2 Beds
2 Baths
1,398 SqFt
Key Details
Sold Price $155,000
Property Type Condo
Sub Type Condo/Co-op
Listing Status Sold
Purchase Type For Sale
Square Footage 1,398 sqft
Price per Sqft $110
Subdivision Krewstown
MLS Listing ID PAPH945992
Sold Date 12/15/20
Style Unit/Flat
Bedrooms 2
Full Baths 2
Condo Fees $340/mo
HOA Y/N N
Abv Grd Liv Area 1,398
Originating Board BRIGHT
Year Built 1974
Annual Tax Amount $1,552
Tax Year 2020
Lot Dimensions 0.00 x 0.00
Property Description
One of the larger units in the development. 2 bedroom, 2 full bath with updated kitchen with brand new refrigerator, brand new dishwasher, brand new stove. Plenty of cabinets. Spacious dining area. Huge living room with sliders to patio overlooking the courtyard. Nice size 2nd bedroom with built in cabinets. Hall Bath. Huge main bedroom with custom built in cabinets; main bath and 2 large walk in closets. Laundry room in unit makes this very convenient. Unit located steps to the side entrance. Designated parking spot one of the closest to the side entrance door. Minutes to shopping area and bus stop. Walk blocks to one of the nicest parks in the city. Enjoy the tranquility in Pennypack Park with walking paths and bike paths. Association fees include utilities except electricity. Large welcoming lobby with mail room. With interest rates as low as they are you can buy this unit for cheaper than most rents for similar properties in the area.
Location
State PA
County Philadelphia
Area 19115 (19115)
Zoning RM2
Rooms
Main Level Bedrooms 2
Interior
Interior Features Elevator, Floor Plan - Open
Hot Water Natural Gas
Heating Forced Air
Cooling Central A/C
Equipment Built-In Microwave, Dishwasher, Dryer - Gas, Refrigerator, Stove, Washer
Fireplace N
Appliance Built-In Microwave, Dishwasher, Dryer - Gas, Refrigerator, Stove, Washer
Heat Source Natural Gas
Exterior
Parking On Site 1
Water Access N
Accessibility Elevator
Garage N
Building
Story 3
Unit Features Garden 1 - 4 Floors
Sewer Public Sewer
Water Public
Architectural Style Unit/Flat
Level or Stories 3
Additional Building Above Grade, Below Grade
New Construction N
Schools
School District The School District Of Philadelphia
Others
HOA Fee Include Cook Fee,Heat,Lawn Maintenance,Parking Fee,Management,Pool(s),Sewer,Snow Removal,Water,Common Area Maintenance,Ext Bldg Maint,Insurance
Senior Community No
Tax ID 888630074
Ownership Fee Simple
SqFt Source Assessor
Security Features Main Entrance Lock
Special Listing Condition Standard
Read Less
Want to know what your home might be worth? Contact us for a FREE valuation!

Our team is ready to help you sell your home for the highest possible price ASAP

Bought with Jaison Sebastian • Emmanuel Realty

GET MORE INFORMATION





