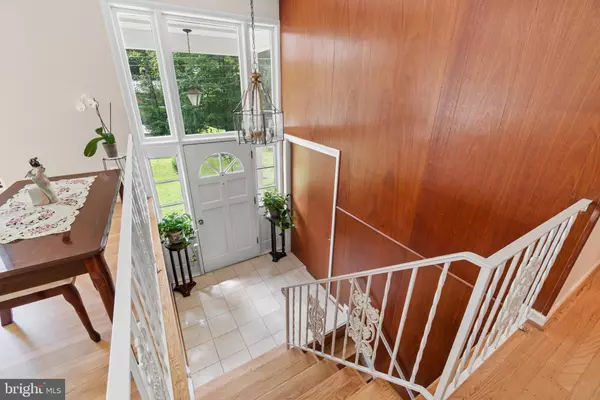$730,100
$725,000
0.7%For more information regarding the value of a property, please contact us for a free consultation.
9126 SANTAYANA DR Fairfax, VA 22031
5 Beds
3 Baths
1,566 SqFt
Key Details
Sold Price $730,100
Property Type Single Family Home
Sub Type Detached
Listing Status Sold
Purchase Type For Sale
Square Footage 1,566 sqft
Price per Sqft $466
Subdivision Mantua Hills
MLS Listing ID VAFX1148524
Sold Date 09/24/20
Style Split Foyer
Bedrooms 5
Full Baths 3
HOA Y/N N
Abv Grd Liv Area 1,566
Originating Board BRIGHT
Year Built 1961
Annual Tax Amount $9,023
Tax Year 2020
Lot Size 0.459 Acres
Acres 0.46
Property Description
Beautiful stately brick home on nearly half an acre corner lot surrounded by majestic trees in the sought after Mantua Hills neighborhood. Formal living room features a large bay window which floods the room with abundant natural light, showing off the shining refinished hardwood floors and a cozy wood burning fireplace. The adjoining dining room will lead you to an expansive screened in porch opening to the large deck, patio and private fenced yard with meticulous - perfect for entertaining. The updated kitchen, a true gem, has gleaming tile countertops and backsplash, granite counters and an abundance of cabinetry. The bright master bedroom boasts a ceiling fan and an en suite full bath. Two additional bedrooms on the main level with ceiling fans are a sharing full bath. The walkout lower level rec room is perfect to entertain guests with the wood burning fireplace set into a brick accent wall. A convenient wet bar, two additional bedrooms, a versatile den, another full bath and a laundry room completes the lower level comfort. Large storage shed, new garage door, 2nd garage bay can easily be converted back into garage, one year old windows and newer roof and HVAC! Nature trails, no HOA and easy access to Rt. 50, 495, 236, I66, Mosaic District, Tysons and lots of shops, dining and entertainment! Congratulations, you found your paradise!
Location
State VA
County Fairfax
Zoning 120
Rooms
Basement Fully Finished, Walkout Level
Main Level Bedrooms 3
Interior
Interior Features Ceiling Fan(s), Window Treatments, Built-Ins, Carpet, Dining Area, Entry Level Bedroom, Kitchen - Eat-In, Primary Bath(s), Recessed Lighting, Walk-in Closet(s), Wet/Dry Bar, Wood Floors
Hot Water Natural Gas
Heating Forced Air
Cooling Central A/C
Fireplaces Number 2
Equipment Dryer, Cooktop, Dishwasher, Disposal, Freezer, Intercom, Icemaker, Washer, Refrigerator, Oven - Wall
Fireplace Y
Appliance Dryer, Cooktop, Dishwasher, Disposal, Freezer, Intercom, Icemaker, Washer, Refrigerator, Oven - Wall
Heat Source Natural Gas
Exterior
Exterior Feature Deck(s), Patio(s), Porch(es)
Parking Features Garage - Side Entry, Garage Door Opener
Garage Spaces 2.0
Water Access N
Accessibility None
Porch Deck(s), Patio(s), Porch(es)
Attached Garage 2
Total Parking Spaces 2
Garage Y
Building
Lot Description Backs to Trees, Landscaping
Story 2
Sewer Public Sewer
Water Public
Architectural Style Split Foyer
Level or Stories 2
Additional Building Above Grade, Below Grade
New Construction N
Schools
Elementary Schools Mantua
Middle Schools Frost
High Schools Woodson
School District Fairfax County Public Schools
Others
Senior Community No
Tax ID 0582 09 0187
Ownership Fee Simple
SqFt Source Assessor
Special Listing Condition Standard
Read Less
Want to know what your home might be worth? Contact us for a FREE valuation!

Our team is ready to help you sell your home for the highest possible price ASAP

Bought with Zohal Arefzadeh • Long & Foster Real Estate, Inc.
GET MORE INFORMATION





