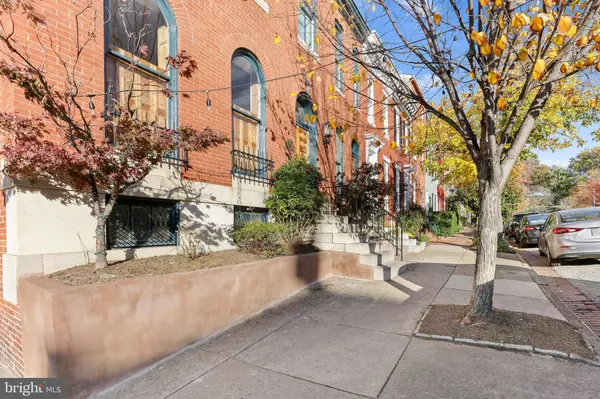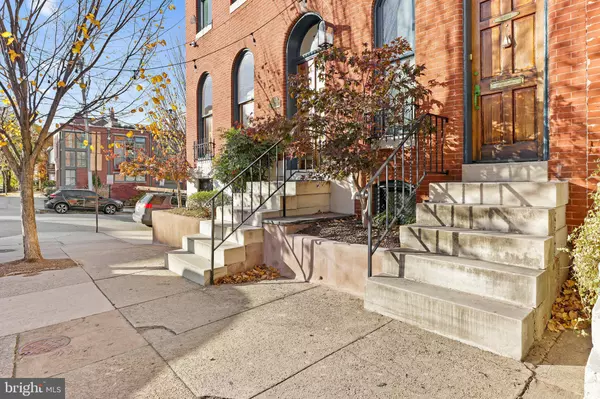$900,000
$929,000
3.1%For more information regarding the value of a property, please contact us for a free consultation.
200 E MONTGOMERY ST Baltimore, MD 21230
4 Beds
4 Baths
4,320 SqFt
Key Details
Sold Price $900,000
Property Type Townhouse
Sub Type End of Row/Townhouse
Listing Status Sold
Purchase Type For Sale
Square Footage 4,320 sqft
Price per Sqft $208
Subdivision Federal Hill Historic District
MLS Listing ID MDBA2017890
Sold Date 05/03/22
Style Federal
Bedrooms 4
Full Baths 3
Half Baths 1
HOA Y/N N
Abv Grd Liv Area 3,420
Originating Board BRIGHT
Year Built 1875
Annual Tax Amount $21,556
Tax Year 2022
Lot Size 1,228 Sqft
Acres 0.03
Property Description
RARELY AVAILABLE 30-FOOT-WIDE 4,000 SQ. FT. END UNIT in the heart of FEDERAL HILL. 4 Bedrooms (TWO PRIMARY SUITES) and 3.5 Bathrooms. Sweeping Harbor Views, STEPS from Federal Hill Park, ORNATE Finishes and own A PIECE OF HISTORY! Formally 2 properties (officially combined into 1), this property includes The Little House known as 200 E. Montgomery Street, the narrowest rowhouse in Baltimore, measuring less than nine feet wide!
The Sellers give the best of both worlds with sleek modern designs and amenities such as exposed industrial steel ducts, steel walkways, custom cable railings and floating steel stairs; along with many original elements such original foyer tiles, original wooden plantation type shutters, hardwood pine floors, some original doors, and many original built-ins.
This home was MADE for entertaining!! The Main Level is the PERFECT space for hosting dinner parties, large family dinners, holidays, graduations, and the list goes on! Cooking is a breeze in this beautiful chefs kitchen with all TOP-OF-THE-LINE appliances; Subzero Refrigerator, Thermador Range w/ 1200 CFM Hood, Dacor Built in Microwave & Electric Convection Wall Oven & Bosch Dishwasher along with beautiful granite counter tops, sleek high gloss cabinets and subway tile backsplash. A Powder Room is conveniently located off the kitchen. The Trex deck wraps around from the kitchen to the dining room making hosting a breeze. The dining room ceiling height is 2 stories high (17) and is sure to impress your guests. The living room has a Rais wood stove, amazing built-in bar with real 50 Million Year Old fossilized fish bar top and beautiful Chandelier lighting.
The Lower level has three potential bedrooms, a full bathroom and storage area with utility sink. There is also access to the wine cellar by way of an iron spiral stairway. In the lower level, you can access the garden patio made with red brick pavers and enclosed by a handsome iron fence. (This area has the potential to be turned into a garage by removing the patio area and the bedroom off of the patio. SEE DOCUMENTS FOR POTENTIAL GARAGE PLACEMENT)
The upper level contains a laundry closet with Full Size LG Washer & Dryer. There is also a carpeted office with enormous 5x7 window with stunning views of the harbor and industrial sliding metal barn door. This level also contains the first primary suite that features an original 4 wide (PIVOTING!) door, large sitting area with bay windows, a full wall built-in bookshelf, full bathroom and the BIGGEST custom WALK-IN Closet you have ever seen. The closet is approx. 24 long!
The Upper Level 2 consists of the 2nd Primary Suite with large Walk-in-closet and large ensuite bathroom. Relax here with a glass of wine from your wet bar & built-in wine storage with breathtaking views of the harbor. This suite was built with glass walls to give you unobstructed views of the harbor from anywhere in the bedroom! The bathroom has double sinks & oversized shower with glass enclosure
City living does not get better than this! This property is unlike any other property in Baltimore.
Location
State MD
County Baltimore City
Zoning R-7
Direction South
Rooms
Other Rooms Living Room, Dining Room, Primary Bedroom, Sitting Room, Bedroom 2, Foyer, Breakfast Room, Bedroom 1, Other, Office, Bonus Room, Primary Bathroom, Half Bath
Basement Daylight, Full, Fully Finished, Outside Entrance
Interior
Hot Water Electric
Heating Central, Forced Air
Cooling Central A/C
Flooring Carpet, Hardwood, Luxury Vinyl Tile
Heat Source Natural Gas
Laundry Upper Floor
Exterior
Water Access N
View City, Harbor, Panoramic
Roof Type Flat
Accessibility None
Garage N
Building
Story 4
Foundation Stone, Brick/Mortar
Sewer Public Sewer
Water Public
Architectural Style Federal
Level or Stories 4
Additional Building Above Grade, Below Grade
Structure Type High,Dry Wall,9'+ Ceilings,2 Story Ceilings
New Construction N
Schools
School District Baltimore City Public Schools
Others
Senior Community No
Tax ID 0322110900 019
Ownership Fee Simple
SqFt Source Estimated
Security Features Exterior Cameras,Electric Alarm
Special Listing Condition Standard
Read Less
Want to know what your home might be worth? Contact us for a FREE valuation!

Our team is ready to help you sell your home for the highest possible price ASAP

Bought with Jenna L Smith • Compass

GET MORE INFORMATION





