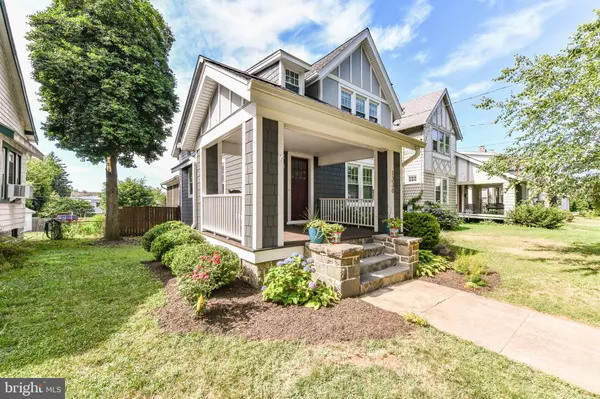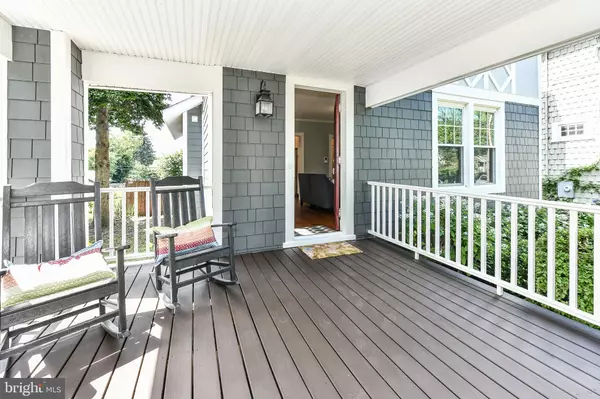$1,126,000
$999,900
12.6%For more information regarding the value of a property, please contact us for a free consultation.
1336 JEFFERSON ST NW Washington, DC 20011
4 Beds
4 Baths
2,522 SqFt
Key Details
Sold Price $1,126,000
Property Type Single Family Home
Sub Type Detached
Listing Status Sold
Purchase Type For Sale
Square Footage 2,522 sqft
Price per Sqft $446
Subdivision 16Th Street Heights
MLS Listing ID DCDC476488
Sold Date 08/20/20
Style Tudor
Bedrooms 4
Full Baths 3
Half Baths 1
HOA Y/N N
Abv Grd Liv Area 1,858
Originating Board BRIGHT
Year Built 1923
Annual Tax Amount $6,762
Tax Year 2019
Lot Size 5,769 Sqft
Acres 0.13
Property Description
This magazine-worthy, detached Tudor (4 bed/3.5 bath) has been meticulously cared for and gorgeously updated at every turn. With two major renovations in 2014 and in 2016, this home is ready for the next home owners to move in and simply enjoy. The modern open-concept kitchen and dining space flow effortlessly through sliders (that open completely) into the all season sunroom which is ideal for entertaining and al fresco dining. Enjoy this space all year as acrylic windows slide up to close off the sunroom from spring's pollen and the frigid winter winds. The first floor flex space is perfect for a home office or playroom - very relevant in these current times. The luxurious owner suite has an extensive closet and private en suite featuring dual-sink vanity and glass-enclosed, oversized shower. The additional (two) generously sized bedrooms have huge walk-in closets and share an updated full bathroom with built-in storage. The lower level (au pair suite) includes an entertaining kitchen, bedroom and full bathroom. The roof, windows and siding were all replaced in 2014 by Unicorp. This beautiful home is situated on a generously sized lot (5,769 SF) and complete with a fully fenced, landscaped yard and parking pad. Additional full Whirlpool refrigerator/freezer in basement storage room will convey. Attic is partially floored. **For your safety and the safety of others, please wear masks and gloves (or bring sanitizer). No more than three people per party. Please be mindful of others and practice social distancing.**
Location
State DC
County Washington
Zoning R-1-B
Direction North
Rooms
Other Rooms Living Room, Dining Room, Primary Bedroom, Bedroom 2, Bedroom 3, Bedroom 4, Kitchen, Family Room, Sun/Florida Room, Storage Room, Bathroom 2, Bathroom 3, Primary Bathroom, Half Bath
Basement Connecting Stairway, Daylight, Partial, Fully Finished, Improved, Interior Access, Outside Entrance, Side Entrance, Space For Rooms, Walkout Stairs, Windows
Interior
Interior Features 2nd Kitchen, Bar, Breakfast Area, Built-Ins, Ceiling Fan(s), Combination Kitchen/Dining, Crown Moldings, Dining Area, Floor Plan - Open, Kitchen - Gourmet, Primary Bath(s), Pantry, Recessed Lighting, Soaking Tub, Tub Shower, Upgraded Countertops, Window Treatments, Wood Floors, Attic
Hot Water Other
Heating Radiator
Cooling Central A/C
Flooring Hardwood, Ceramic Tile
Fireplaces Number 1
Fireplaces Type Stone, Wood
Equipment Built-In Microwave, Built-In Range, Dishwasher, Disposal, Dryer, Dryer - Electric, Dryer - Front Loading, Extra Refrigerator/Freezer, Icemaker, Microwave, Oven/Range - Gas, Refrigerator, Six Burner Stove, Stainless Steel Appliances, Washer, Washer - Front Loading, Water Heater
Fireplace Y
Window Features Energy Efficient,Vinyl Clad
Appliance Built-In Microwave, Built-In Range, Dishwasher, Disposal, Dryer, Dryer - Electric, Dryer - Front Loading, Extra Refrigerator/Freezer, Icemaker, Microwave, Oven/Range - Gas, Refrigerator, Six Burner Stove, Stainless Steel Appliances, Washer, Washer - Front Loading, Water Heater
Heat Source Natural Gas
Laundry Has Laundry, Lower Floor, Dryer In Unit, Washer In Unit
Exterior
Exterior Feature Deck(s), Enclosed, Porch(es), Screened
Garage Spaces 1.0
Fence Wood, Fully
Water Access N
View City, Garden/Lawn
Accessibility None
Porch Deck(s), Enclosed, Porch(es), Screened
Total Parking Spaces 1
Garage N
Building
Lot Description Landscaping, Open, Private, Rear Yard, SideYard(s)
Story 3
Sewer Public Septic
Water Public
Architectural Style Tudor
Level or Stories 3
Additional Building Above Grade, Below Grade
New Construction N
Schools
Elementary Schools West Education Campus
Middle Schools West Education Campus
High Schools Theodore Roosevelt
School District District Of Columbia Public Schools
Others
Senior Community No
Tax ID 2803//0112
Ownership Fee Simple
SqFt Source Assessor
Acceptable Financing Cash, Conventional, Negotiable
Listing Terms Cash, Conventional, Negotiable
Financing Cash,Conventional,Negotiable
Special Listing Condition Standard
Read Less
Want to know what your home might be worth? Contact us for a FREE valuation!

Our team is ready to help you sell your home for the highest possible price ASAP

Bought with Allison Edwards • Compass

GET MORE INFORMATION





