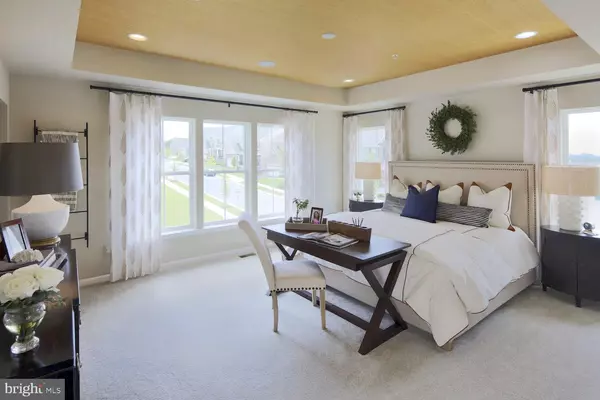$559,990
$559,990
For more information regarding the value of a property, please contact us for a free consultation.
8401 PINE BLUFF Frederick, MD 21704
4 Beds
5 Baths
3,161 SqFt
Key Details
Sold Price $559,990
Property Type Single Family Home
Sub Type Detached
Listing Status Sold
Purchase Type For Sale
Square Footage 3,161 sqft
Price per Sqft $177
Subdivision Tallyn Ridge
MLS Listing ID MDFR263544
Sold Date 08/03/20
Style Other
Bedrooms 4
Full Baths 4
Half Baths 1
HOA Fees $97/mo
HOA Y/N Y
Abv Grd Liv Area 2,567
Originating Board BRIGHT
Year Built 2017
Annual Tax Amount $5,744
Tax Year 2019
Lot Size 7,485 Sqft
Acres 0.17
Property Description
This home isn't going to last - Schedule your showing before it's gone. Miller and Smith Tallyn Ridge Model Home is now available. Frederick's award-winning park side community is just minutes from I-70, I-270, and Downtown Frederick. With amazing views, and amenities, including trails to Pinecliff Park. Enjoy the finished Recreational Room for any kind of entertaining needs. Don't miss out.
Location
State MD
County Frederick
Zoning TBD
Rooms
Other Rooms Dining Room, Primary Bedroom, Bedroom 2, Bedroom 3, Bedroom 4, Kitchen, Foyer, Breakfast Room, Great Room, Laundry, Recreation Room
Basement Partially Finished, Sump Pump
Interior
Interior Features Attic, Combination Kitchen/Dining, Kitchen - Island, Kitchen - Table Space, Primary Bath(s), Breakfast Area, Crown Moldings
Hot Water Natural Gas
Heating Heat Pump(s)
Cooling Central A/C
Flooring Carpet, Hardwood
Fireplaces Number 1
Equipment Cooktop, Dishwasher, Exhaust Fan, Icemaker, Microwave, Oven - Wall, Range Hood, Refrigerator, Washer/Dryer Hookups Only
Fireplace Y
Window Features Double Pane
Appliance Cooktop, Dishwasher, Exhaust Fan, Icemaker, Microwave, Oven - Wall, Range Hood, Refrigerator, Washer/Dryer Hookups Only
Heat Source Natural Gas
Laundry Upper Floor
Exterior
Exterior Feature Patio(s), Porch(es)
Parking Features Garage - Rear Entry
Garage Spaces 2.0
Fence Fully
Utilities Available Cable TV Available, Under Ground
Amenities Available Bike Trail, Common Grounds, Jog/Walk Path, Pool - Outdoor, Tennis Courts
Water Access N
Roof Type Asphalt
Accessibility None
Porch Patio(s), Porch(es)
Total Parking Spaces 2
Garage Y
Building
Lot Description Landscaping, PUD
Story 3
Sewer Public Sewer
Water Public
Architectural Style Other
Level or Stories 3
Additional Building Above Grade, Below Grade
Structure Type 9'+ Ceilings,High,Dry Wall,Tray Ceilings
New Construction Y
Schools
Elementary Schools Oakdale
Middle Schools Oakdale
High Schools Oakdale
School District Frederick County Public Schools
Others
HOA Fee Include Insurance,Management,Pool(s),Reserve Funds,Road Maintenance,Snow Removal,Trash,Other
Senior Community No
Tax ID 1109593938
Ownership Fee Simple
SqFt Source Estimated
Security Features Sprinkler System - Indoor
Special Listing Condition Standard
Read Less
Want to know what your home might be worth? Contact us for a FREE valuation!

Our team is ready to help you sell your home for the highest possible price ASAP

Bought with Darin Rich • RE/MAX Realty Group
GET MORE INFORMATION





