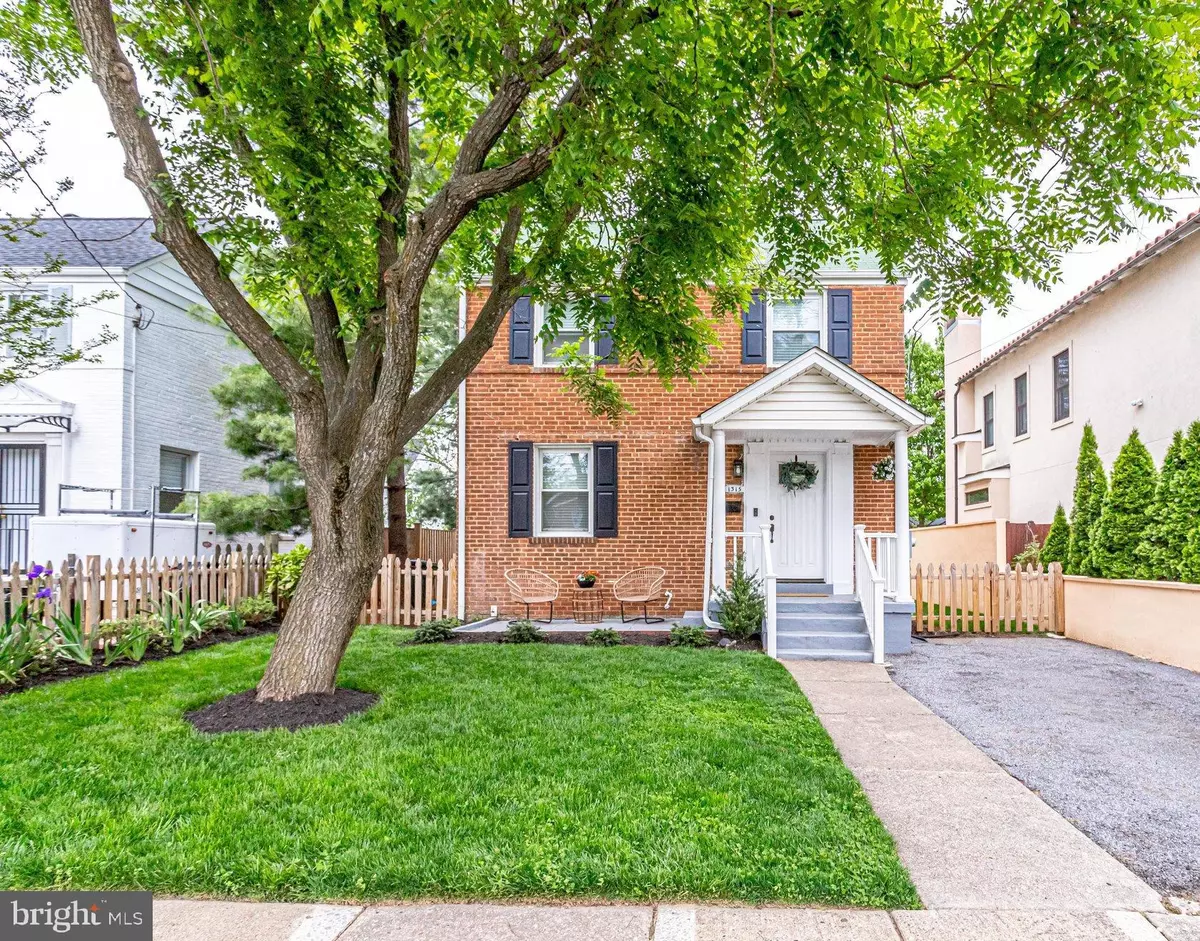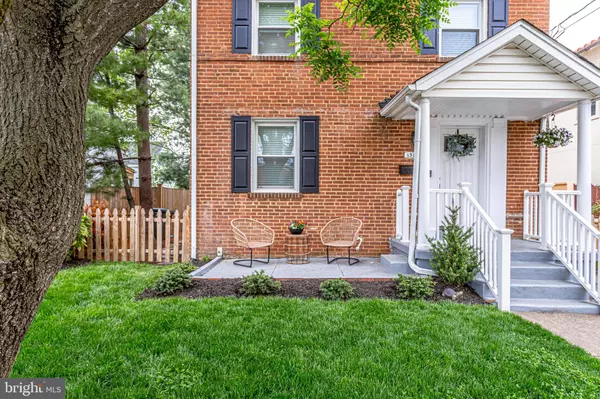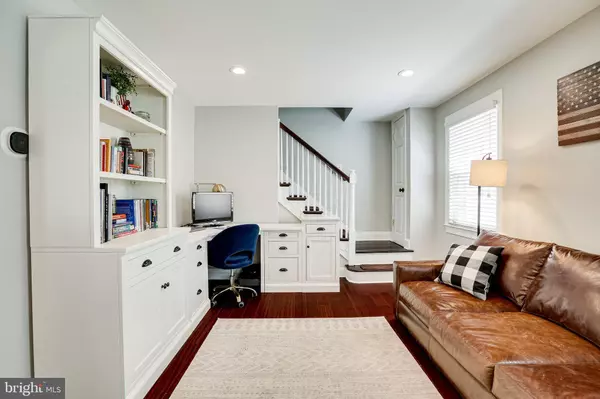$853,500
$799,900
6.7%For more information regarding the value of a property, please contact us for a free consultation.
1315 S QUEEN ST Arlington, VA 22204
3 Beds
3 Baths
1,920 SqFt
Key Details
Sold Price $853,500
Property Type Single Family Home
Sub Type Detached
Listing Status Sold
Purchase Type For Sale
Square Footage 1,920 sqft
Price per Sqft $444
Subdivision Arlington View
MLS Listing ID VAAR2016226
Sold Date 06/10/22
Style Colonial
Bedrooms 3
Full Baths 2
Half Baths 1
HOA Y/N N
Abv Grd Liv Area 1,520
Originating Board BRIGHT
Year Built 1949
Annual Tax Amount $7,205
Tax Year 2021
Lot Size 3,680 Sqft
Acres 0.08
Property Description
Looking for a renovated, single-family homein the heart of Arlington for under $800K?! Welcome to 1315 S Queen St: a statelysingle-family home with3 bedrooms, 2.5 baths complete with an updated kitchen, remodeled bathrooms, finished lower level, and a fantastic fenced backyard! Located on a quiet street, with no through traffic this home was updated top to bottom in 2017, complete with an addition off the kitchen and a relaxing deck. The main and upper levels feature awide plank, hardwood flooring complete with recessed lighting, and charming curved archways. The kitchen features newer cabinets, granite counters, stainless appliances, and tile flooring. Inviting family with recessed lightingand sliding glass door to a large deck,fenced, and flat backyard! On the upper level, the owner's bedroom offers a peaceful retreat with vaulted ceilings, recessed lighting, a walk-in closet, and an ensuitebathroom with newer vanity and tile. Two othergood-sizedbedroomswith neutral flooring and updated lighting.Full bathroom off the hallway with shower/tub withnewertile and lighting.Spaciouslower level perfect for a recreationor movie room, complete with recessed lighting and additional closet space. Separate laundry and utility space with walkup access to the yard.Enjoy the large deck, and flat fenced backyard, just in time for summer! Other upgrades include a new HVAC system, a new fence, smart thermostats, closet organizers, and new window shutters and blinds.Driveway suited for 1 car and abundant open street parking.Ideal Location: 1 mile to the Pentagon, a short drive to Courthouse & Clarendon, 6 minutes to Downtown DC, 8 minutes to Crystal City, and 9 minutes to DCA. Minutes to nearby restaurants and barsup Columbia Pike. ART bus stops around the corner. Tennis courts, basketball courts, playground, and large fieldsone street over at the elementary school. Don't let this one slip away!
Location
State VA
County Arlington
Zoning R-5
Rooms
Other Rooms Living Room, Dining Room, Kitchen, Family Room, Laundry, Recreation Room
Basement Connecting Stairway, Walkout Stairs, Interior Access
Interior
Hot Water Natural Gas
Heating Forced Air
Cooling Central A/C
Flooring Laminated, Ceramic Tile, Carpet
Heat Source Natural Gas
Laundry Lower Floor
Exterior
Exterior Feature Deck(s)
Garage Spaces 1.0
Water Access N
Accessibility None
Porch Deck(s)
Total Parking Spaces 1
Garage N
Building
Story 3
Foundation Permanent
Sewer Public Sewer
Water Public
Architectural Style Colonial
Level or Stories 3
Additional Building Above Grade, Below Grade
New Construction N
Schools
Elementary Schools Hoffman-Boston
Middle Schools Jefferson
High Schools Wakefield
School District Arlington County Public Schools
Others
Senior Community No
Tax ID 33-008-003
Ownership Fee Simple
SqFt Source Assessor
Acceptable Financing Negotiable
Listing Terms Negotiable
Financing Negotiable
Special Listing Condition Standard
Read Less
Want to know what your home might be worth? Contact us for a FREE valuation!

Our team is ready to help you sell your home for the highest possible price ASAP

Bought with Diane P Schline • Century 21 Redwood Realty
GET MORE INFORMATION





