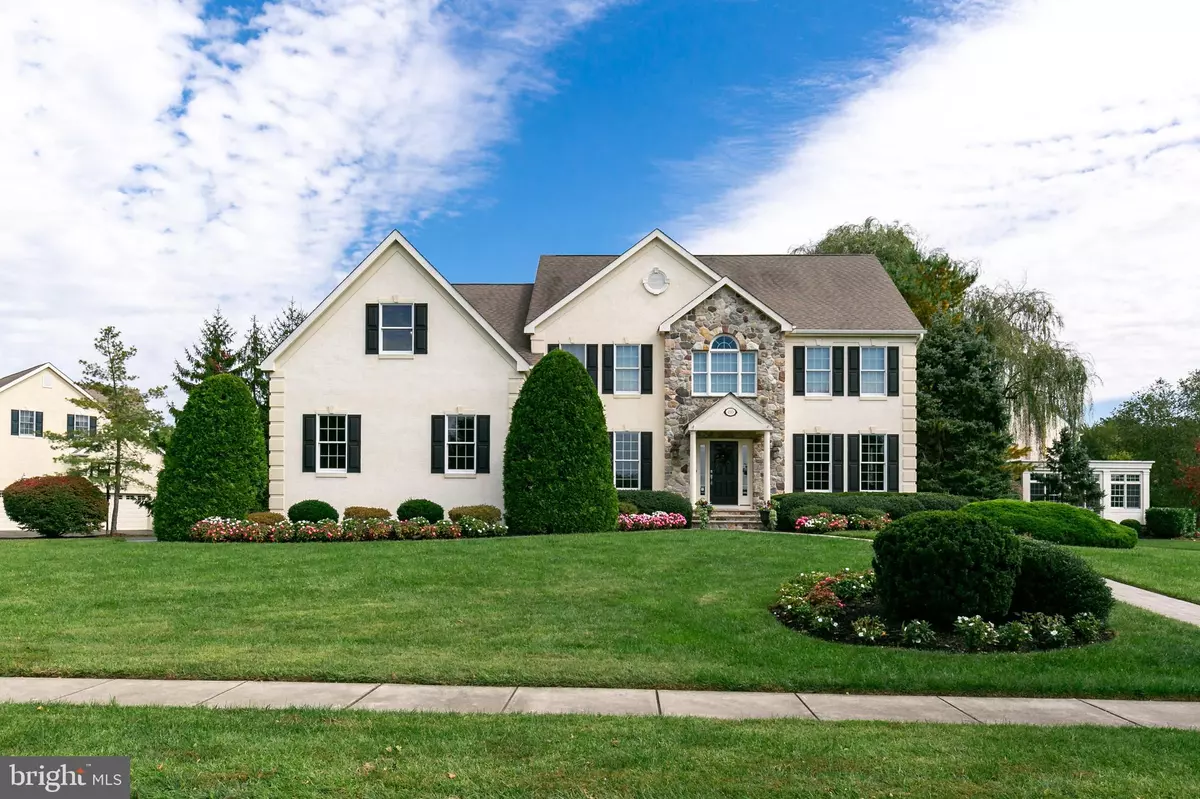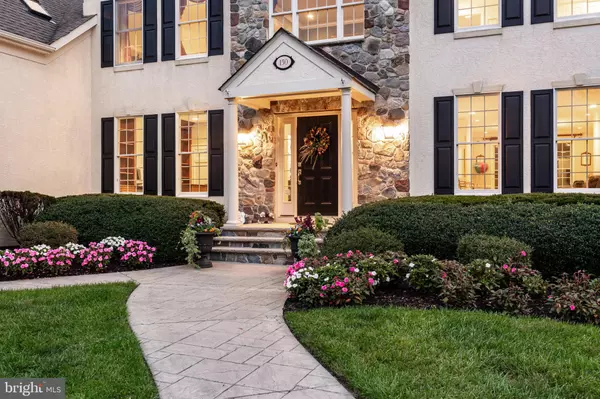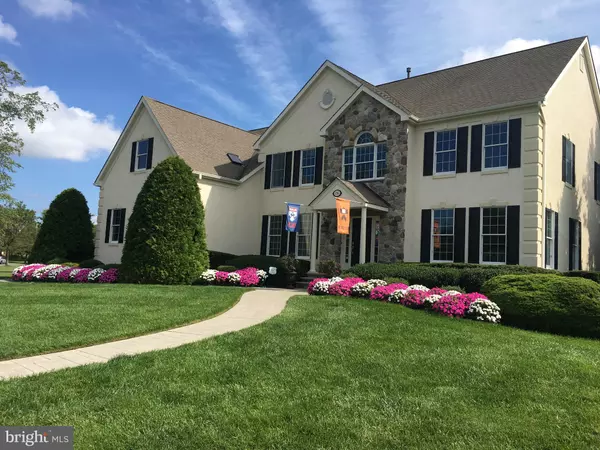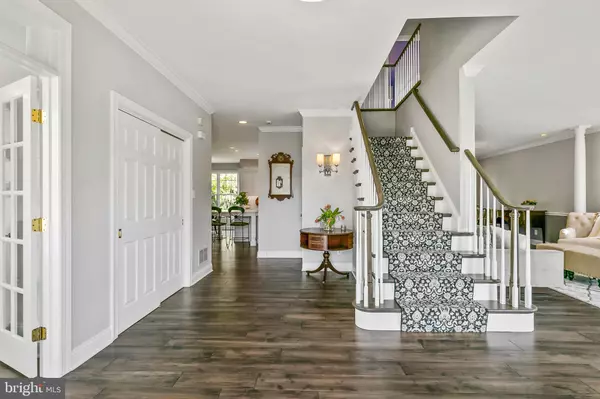$975,000
$995,000
2.0%For more information regarding the value of a property, please contact us for a free consultation.
150 PHEASANT FIELD LN Moorestown, NJ 08057
4 Beds
5 Baths
5,864 SqFt
Key Details
Sold Price $975,000
Property Type Single Family Home
Sub Type Detached
Listing Status Sold
Purchase Type For Sale
Square Footage 5,864 sqft
Price per Sqft $166
Subdivision Pheasant Fields
MLS Listing ID NJBL383268
Sold Date 04/02/21
Style Colonial,Contemporary
Bedrooms 4
Full Baths 4
Half Baths 1
HOA Y/N N
Abv Grd Liv Area 4,134
Originating Board BRIGHT
Year Built 2000
Annual Tax Amount $22,262
Tax Year 2020
Lot Size 0.500 Acres
Acres 0.5
Lot Dimensions 0.00 x 0.00
Property Description
Welcome to your Dream Home in Pheasant Field neighborhood. This lovely home offers many upgrades throughout from outside to inside. New Hardwood floors throughout the first floor that unites the Open Floor Plan. Formal Living Room/Club Room is bright with large windows in front and side, 10' ceiling, custom moldings, open to foyer. Two columns between the Living and Dining room adds a nice architectural design for this open floor plan. Spectacular Gourmet Kitchen has been redone with painted white cabinets, expansive center island that seats 5 very comfortably, some Stainless-Steel appliances including 5 burner Wolf stove. Double wall oven, Quartz counters, Sub-Zero refrigerator, large pantry. Breakfast Room in the Kitchen overlooks the beautifully manicured backyard and patio. Enter the Family Room right off the Kitchen that has a dry bar and butler area. Dry Bar is great for entertaining or just extra serving area. Dry Bar offers beverage refrigerator and Quartz counters. Butler Pantry serving area has seamless shelving, cabinet storage, full size refrigerator (second frig on this level). Large Family Room off the Breakfast Room all connected off the Kitchen is fantastic for all gathers, big and small. Offering a wonderful gas Fireplace with custom mantle, back staircase, cathedral ceiling, wall of massive windows and straight view into the kitchen. Private Office with built-in bookcases and cabinets, French doors is off the front foyer area for terrific privacy On the 2nd level is 4 bedroom including the Primary Bedroom with a separate Office, (Stairs to 3rd floor through this space) This office area could be turned into a 5th bedroom with very little renovation. Fantastic Large Walk-in Closet with organizer (wonderful benefit), redone Primary suite Full Spa Bathroom offers an Aroma Soaking Tub, over-sized open shower, custom double sink vanity separated by more storage and shelving, serene and calming space for an easy morning wake up or relaxing calming evening for resting time, you will love this bathroom. Three additional bedrooms include a Jack and Jill bathroom that is not your usual small shared space, this bathroom is like two-bathroom areas in one. The shared bathroom offers separated sink areas with floor to ceiling storage and shelving, separate large shower, and soaking tub. Full bathroom for 4th bedroom has access to the hallway. All bedrooms have brand new carpet. A Laundry / Mudroom that will be the envy of all – this space has lockers each with their own outlets for phone charging, drawers to put everything in its place, shallow small tiled tub for dog grooming, muddy boots/shoes or just great for any purpose you need. Finished basement has another full bathroom, Recreation Room for fun and games and Media/TV area for movie night, and bonus bedroom area or could be your exercise room and is connected to full bathroom (egress windows for 2nd exit in emergency). Good storage in the walk-up 3rd floor with carpet throughout or in the basement. Professionally landscaping front and back with flowering plants and trees throughout the year. Two car oversized garage with new Barn style Garage Doors, Plenty of Room for an inground pool. All this on a private Cul-de-Sac in a terrific neighborhood. Amenities include, but are not limited to: New Hardwood floors, built-in custom cabinets in office, gourmet kitchen with professional appliances (some new), Freshly painted throughout, custom moldings, Quartz counters, Butler Pantry, Dry bar, back staircase, new carpet in bedrooms, finished basement, dream laundry/mud room, Anderson windows, and so much more.
Location
State NJ
County Burlington
Area Moorestown Twp (20322)
Zoning RESID
Rooms
Other Rooms Living Room, Dining Room, Primary Bedroom, Bedroom 3, Bedroom 4, Kitchen, Game Room, Family Room, Breakfast Room, Exercise Room, Mud Room, Other, Office, Recreation Room, Storage Room, Bathroom 2
Basement Daylight, Full, Drainage System, Heated, Sump Pump, Water Proofing System, Fully Finished
Interior
Interior Features Additional Stairway, Attic, Attic/House Fan, Bar, Built-Ins, Carpet, Butlers Pantry, Ceiling Fan(s), Chair Railings, Crown Moldings, Curved Staircase, Family Room Off Kitchen, Floor Plan - Open, Kitchen - Gourmet, Kitchen - Island, Pantry, Primary Bath(s), Recessed Lighting, Soaking Tub, Upgraded Countertops, Wainscotting, Walk-in Closet(s), Wet/Dry Bar, Wood Floors
Hot Water Natural Gas
Heating Zoned
Cooling Central A/C, Multi Units, Zoned
Fireplaces Number 1
Fireplaces Type Gas/Propane, Mantel(s)
Equipment Built-In Range, Commercial Range, Cooktop, Cooktop - Down Draft, Dishwasher, Disposal, Dryer - Front Loading, Energy Efficient Appliances, Extra Refrigerator/Freezer, Oven - Double, Oven - Self Cleaning, Oven - Wall, Refrigerator, Stainless Steel Appliances, Washer - Front Loading
Fireplace Y
Window Features Energy Efficient
Appliance Built-In Range, Commercial Range, Cooktop, Cooktop - Down Draft, Dishwasher, Disposal, Dryer - Front Loading, Energy Efficient Appliances, Extra Refrigerator/Freezer, Oven - Double, Oven - Self Cleaning, Oven - Wall, Refrigerator, Stainless Steel Appliances, Washer - Front Loading
Heat Source Natural Gas
Laundry Main Floor
Exterior
Parking Features Garage Door Opener, Garage - Side Entry, Built In, Additional Storage Area, Oversized
Garage Spaces 6.0
Water Access N
View Other
Accessibility None
Attached Garage 2
Total Parking Spaces 6
Garage Y
Building
Lot Description Cul-de-sac, Corner
Story 2
Sewer Public Sewer
Water Public
Architectural Style Colonial, Contemporary
Level or Stories 2
Additional Building Above Grade, Below Grade
New Construction N
Schools
Elementary Schools George C. Baker E.S.
Middle Schools Wm Allen M.S.
High Schools Moorestown H.S.
School District Moorestown Township Public Schools
Others
Senior Community No
Tax ID 22-05401-00001
Ownership Fee Simple
SqFt Source Assessor
Special Listing Condition Standard
Read Less
Want to know what your home might be worth? Contact us for a FREE valuation!

Our team is ready to help you sell your home for the highest possible price ASAP

Bought with Nancy Timchal • BHHS Fox & Roach-Mullica Hill North
GET MORE INFORMATION





