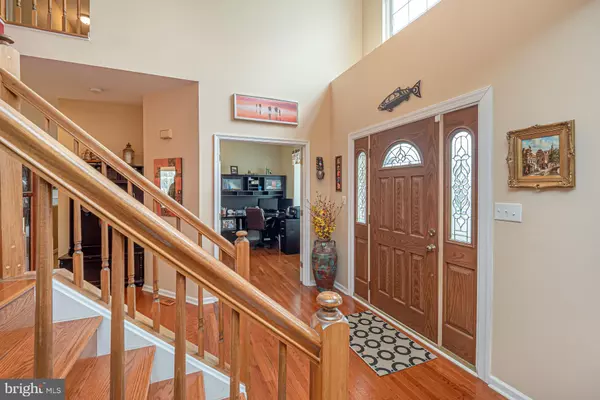$435,000
$435,000
For more information regarding the value of a property, please contact us for a free consultation.
209 SARAH CT Newark, DE 19702
4 Beds
3 Baths
4,275 SqFt
Key Details
Sold Price $435,000
Property Type Single Family Home
Sub Type Detached
Listing Status Sold
Purchase Type For Sale
Square Footage 4,275 sqft
Price per Sqft $101
Subdivision Westover Woods
MLS Listing ID DENC497626
Sold Date 08/14/20
Style Colonial
Bedrooms 4
Full Baths 2
Half Baths 1
HOA Fees $25/ann
HOA Y/N Y
Abv Grd Liv Area 3,207
Originating Board BRIGHT
Year Built 1996
Annual Tax Amount $4,050
Tax Year 2020
Lot Size 0.340 Acres
Acres 0.34
Lot Dimensions 124.60 x 197.60
Property Description
Impeccable house on spacious cul-de-sac that backs into wooded open space offering plenty of privacy and greenery in the coveted neighborhood of Westover Woods. This gracious colonial home welcomes you with a dramatic two-story entrance and an open floor plan. Hang out in the large finished basement that has an egress window well. Newly updated items include a new roof installed in 2019, HVAC and lighted deck with Pergola in 2018, newer hot water heater, garbage disposal and dishwasher. House is conveniently located in a 5-mile radius of the Newark Charter School. Westover Wood's is conveniently located near major roadways, shopping, and the University of Delaware.
Location
State DE
County New Castle
Area Newark/Glasgow (30905)
Zoning NC21
Rooms
Other Rooms Living Room, Dining Room, Primary Bedroom, Sitting Room, Bedroom 2, Bedroom 3, Bedroom 4, Kitchen, Family Room, Study, Recreation Room, Primary Bathroom
Basement Full
Interior
Interior Features Butlers Pantry, Kitchen - Eat-In, Primary Bath(s)
Hot Water Natural Gas
Heating Forced Air
Cooling Central A/C
Flooring Carpet, Hardwood
Fireplaces Number 1
Heat Source Natural Gas
Laundry Upper Floor
Exterior
Exterior Feature Deck(s)
Parking Features Garage - Side Entry, Built In, Inside Access
Garage Spaces 2.0
Water Access N
Roof Type Pitched,Shingle
Accessibility None
Porch Deck(s)
Attached Garage 2
Total Parking Spaces 2
Garage Y
Building
Lot Description Cul-de-sac
Story 2
Foundation Concrete Perimeter
Sewer Public Sewer
Water Public
Architectural Style Colonial
Level or Stories 2
Additional Building Above Grade, Below Grade
New Construction N
Schools
Elementary Schools Mcvey
Middle Schools Gauger-Cobbs
High Schools Glasgow
School District Christina
Others
HOA Fee Include Common Area Maintenance,Snow Removal
Senior Community No
Tax ID 09-036.40-076
Ownership Fee Simple
SqFt Source Assessor
Special Listing Condition Standard
Read Less
Want to know what your home might be worth? Contact us for a FREE valuation!

Our team is ready to help you sell your home for the highest possible price ASAP

Bought with Jack Keating • RE/MAX Elite

GET MORE INFORMATION





