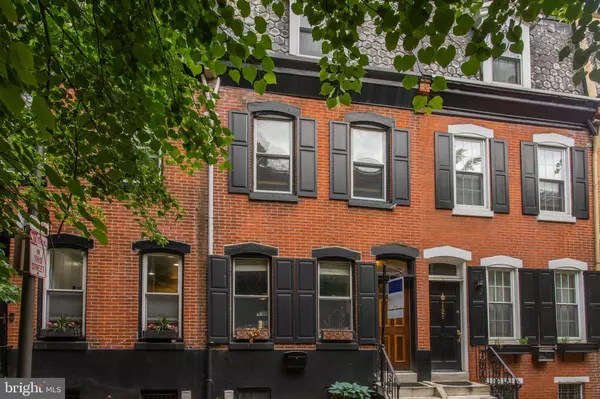$590,000
$615,000
4.1%For more information regarding the value of a property, please contact us for a free consultation.
123 N VAN PELT ST Philadelphia, PA 19103
4 Beds
1 Bath
1,386 SqFt
Key Details
Sold Price $590,000
Property Type Townhouse
Sub Type Interior Row/Townhouse
Listing Status Sold
Purchase Type For Sale
Square Footage 1,386 sqft
Price per Sqft $425
Subdivision Logan Square
MLS Listing ID PAPH899120
Sold Date 08/24/20
Style Traditional
Bedrooms 4
Full Baths 1
HOA Y/N N
Abv Grd Liv Area 1,386
Originating Board BRIGHT
Year Built 1900
Annual Tax Amount $8,602
Tax Year 2020
Lot Size 966 Sqft
Acres 0.02
Lot Dimensions 14.00 x 69.00
Property Description
Extremely rare opportunity to purchase a beautifully maintained three story brick home on Van Pelt St in the highly sought after Greenfield school catchment. This 4 bed/1 bath home has been meticulously maintained and thoughtful updates have been made over the years. On the first floor as you enter thru the foyer you will notice some of the beautiful original woodwork that makes this home so special. The first floor consist of original hardwood flooring, crown molding, exposed brick, chair rail, all wood staircase/banister ceiling fans and tons of natural light. The kitchen was thoughtfully remolded within the last few years and offers stainless steel appliances, gas cooking, butcher block counters, subway style backsplash, peninsula seating and ample cabinet storage. Just off of the kitchen you have a large dining room area that can easily fit a table for eight people as well as large buffet. In the rear of the home you have a gorgeous living room with tons of natural light, exposed brick, exposed wood beam ceiling, crown moldings and your back door with storm door that leads to the large backyard. The backyard is an oasis in the heart of Center City and the size of this backyard is rare for the area, highlights include patio, brick pavers and well appointed landscaping. Off of the rear living room you have access to the basement with ample storage space and laundry. Heading upstairs the full bath with tub/shower combo, tile, linen closet and new medicine cabinet/lighting . Just off of the bathroom you will find two very large bedrooms with good closet space and tons of natural light. Heading up to the third floor you will find two additional large bedrooms, one with exposed brick and another linen closet in the hallway. Some additional features of the home are a brand new roof, all new light fixtures, ceiling fans, entire home was just painted and the front door and hardware were replaced with a gorgeous wood door and black hardware. Van Pelt St offers an amazing opportunity to walk out your door and enjoy all that the city has to offer. Within a five minute walk you're at the Franklin Institute, Barnes and Art Museums. The Schuylkill River Trail, Fairmount Park and West River Drive are all within a ten minute walk. If you need to get in and out of the city on a daily basis 30th St station and 76 are within a five minute drive. Staying local you will enjoy the convenience of walking to Trader Joes, Whole Foods and countless restaurants, coffee shops and retail stores that are all located within a short walk of Van Pelt St. This is a must see home and as soon as you turn onto the block you will understand why. Schedule your private showing today. Virtual tour is available.
Location
State PA
County Philadelphia
Area 19103 (19103)
Zoning RSA5
Rooms
Basement Unfinished
Interior
Interior Features Breakfast Area, Ceiling Fan(s), Chair Railings, Combination Kitchen/Dining, Crown Moldings, Dining Area, Floor Plan - Open, Tub Shower, Upgraded Countertops, Wood Floors
Hot Water Natural Gas
Heating Baseboard - Hot Water
Cooling Window Unit(s)
Flooring Hardwood
Equipment Stainless Steel Appliances, Washer, Refrigerator, Oven/Range - Gas, Dryer, Dishwasher
Furnishings No
Fireplace N
Window Features Replacement,Screens,Vinyl Clad
Appliance Stainless Steel Appliances, Washer, Refrigerator, Oven/Range - Gas, Dryer, Dishwasher
Heat Source Oil
Laundry Basement
Exterior
Exterior Feature Patio(s)
Water Access N
Roof Type Flat
Accessibility None
Porch Patio(s)
Garage N
Building
Story 3
Sewer Public Sewer
Water Public
Architectural Style Traditional
Level or Stories 3
Additional Building Above Grade, Below Grade
New Construction N
Schools
Elementary Schools Greenfield
Middle Schools Greenfield
High Schools Furness
School District The School District Of Philadelphia
Others
Pets Allowed Y
Senior Community No
Tax ID 083101900
Ownership Fee Simple
SqFt Source Assessor
Security Features Carbon Monoxide Detector(s),Smoke Detector
Acceptable Financing Cash, Conventional, FHA
Horse Property N
Listing Terms Cash, Conventional, FHA
Financing Cash,Conventional,FHA
Special Listing Condition Standard
Pets Allowed No Pet Restrictions
Read Less
Want to know what your home might be worth? Contact us for a FREE valuation!

Our team is ready to help you sell your home for the highest possible price ASAP

Bought with Keith M Stallone • Coldwell Banker Realty

GET MORE INFORMATION





