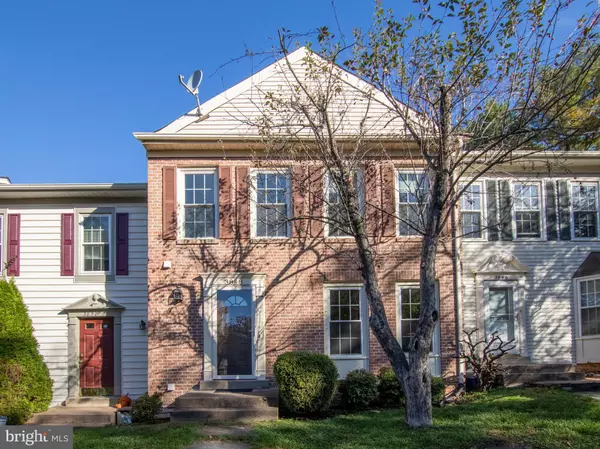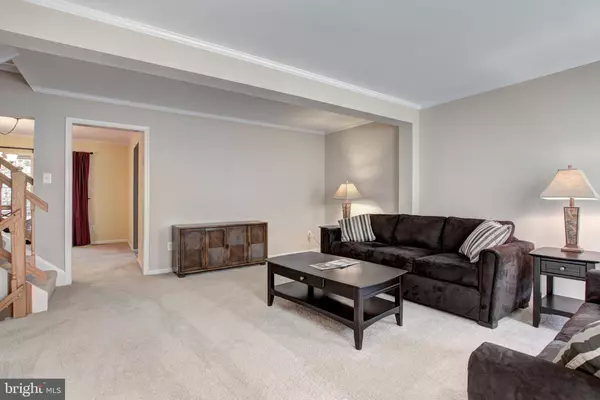$470,000
$469,888
For more information regarding the value of a property, please contact us for a free consultation.
3848 MOHR OAK CT Fairfax, VA 22033
3 Beds
3 Baths
1,822 SqFt
Key Details
Sold Price $470,000
Property Type Townhouse
Sub Type Interior Row/Townhouse
Listing Status Sold
Purchase Type For Sale
Square Footage 1,822 sqft
Price per Sqft $257
Subdivision Fair Woods
MLS Listing ID VAFX1161286
Sold Date 12/04/20
Style Colonial
Bedrooms 3
Full Baths 2
Half Baths 1
HOA Fees $96/mo
HOA Y/N Y
Abv Grd Liv Area 1,452
Originating Board BRIGHT
Year Built 1986
Annual Tax Amount $5,032
Tax Year 2020
Property Description
Immaculate 3 bedroom, 2.5 bathroom townhome is ideally situated between major commuter routes (Fairfax Couty Pkwy and Lee Jackson Memorial Hwy) and offers plenty of closeby shopping and parks for hiking and recreation. This comfortable home features a large kitchen with space for a table and a pantry closet. The sliding doors off the dining room lead to a spacious deck that is perfect for hosting a BBQ. The upper level features three bedrooms and two full bathrooms. The primary bedroom boasts a private bathroom and a large walk-in closet. The lower level is ready for your next game or movie night cozied up by the fireplace. You also have your own private driveway and an additional assigned parking space directly across from the front door.
Location
State VA
County Fairfax
Zoning 305
Rooms
Other Rooms Living Room, Dining Room, Primary Bedroom, Bedroom 2, Kitchen, Family Room, Bedroom 1, Utility Room
Basement Fully Finished, Interior Access
Interior
Interior Features Window Treatments, Dining Area, Kitchen - Table Space, Pantry
Hot Water Natural Gas
Heating Forced Air
Cooling Central A/C, Ceiling Fan(s)
Fireplaces Number 1
Fireplaces Type Screen
Equipment Built-In Microwave, Dryer, Washer, Dishwasher, Disposal, Refrigerator, Stove
Fireplace Y
Appliance Built-In Microwave, Dryer, Washer, Dishwasher, Disposal, Refrigerator, Stove
Heat Source Natural Gas
Exterior
Garage Spaces 2.0
Parking On Site 1
Amenities Available Swimming Pool
Water Access N
Accessibility None
Total Parking Spaces 2
Garage N
Building
Story 3
Sewer Public Sewer
Water Public
Architectural Style Colonial
Level or Stories 3
Additional Building Above Grade, Below Grade
New Construction N
Schools
Elementary Schools Navy
Middle Schools Franklin
High Schools Oakton
School District Fairfax County Public Schools
Others
HOA Fee Include Trash,Lawn Maintenance,Snow Removal,Management
Senior Community No
Tax ID 0452 07 0251
Ownership Fee Simple
SqFt Source Estimated
Special Listing Condition Standard
Read Less
Want to know what your home might be worth? Contact us for a FREE valuation!

Our team is ready to help you sell your home for the highest possible price ASAP

Bought with CHUANSHENG ZHU • Signature Home Realty LLC
GET MORE INFORMATION





