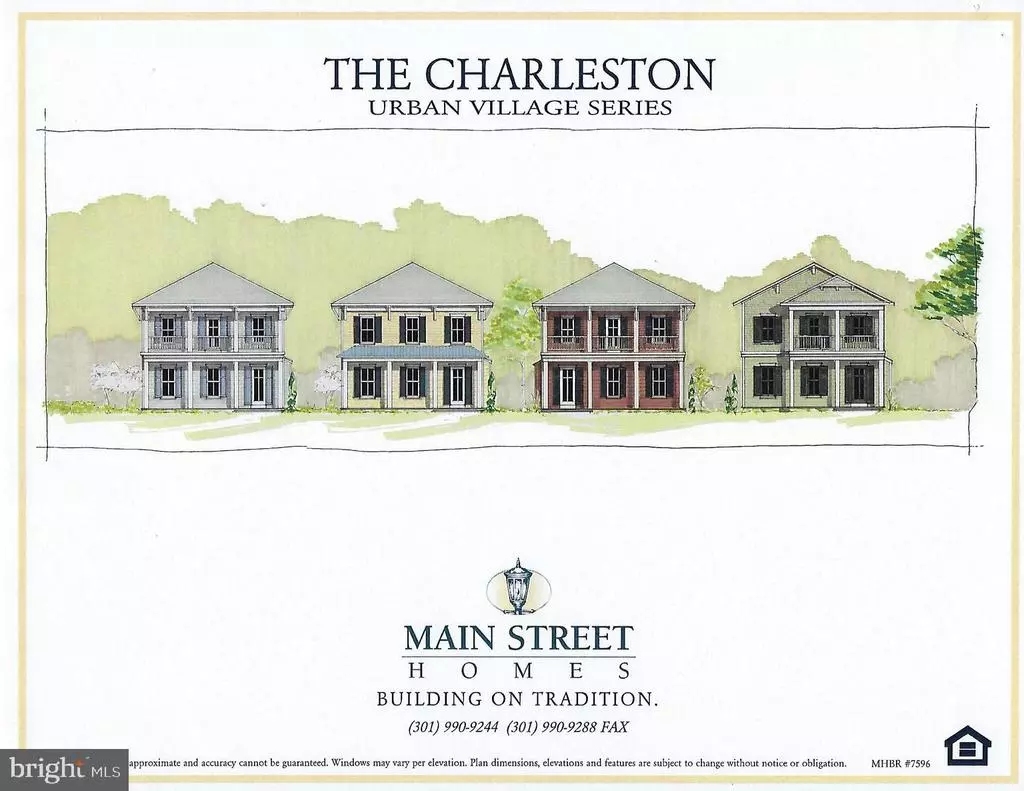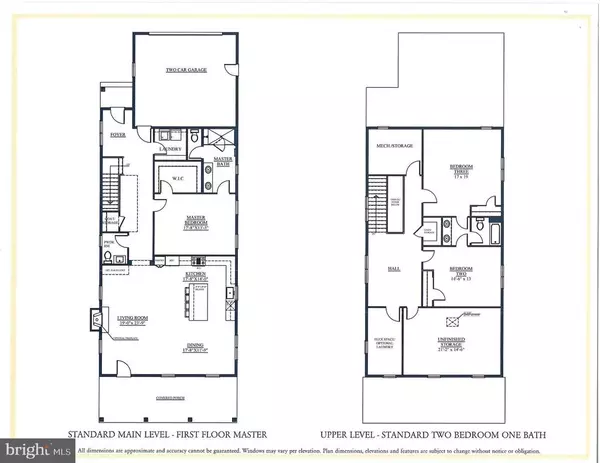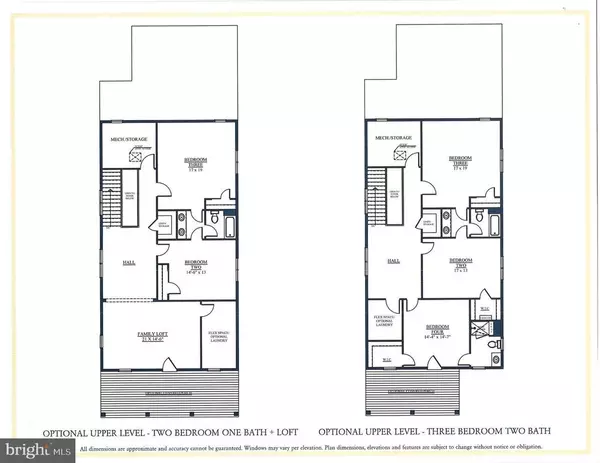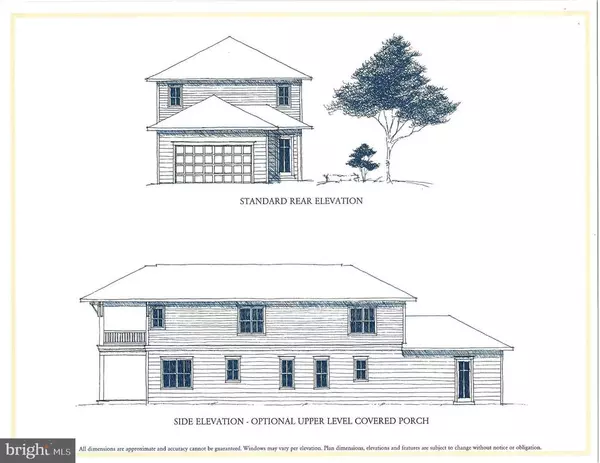$622,896
$508,600
22.5%For more information regarding the value of a property, please contact us for a free consultation.
8876 SHADY PINES DR Frederick, MD 21704
3 Beds
3 Baths
2,192 SqFt
Key Details
Sold Price $622,896
Property Type Single Family Home
Sub Type Detached
Listing Status Sold
Purchase Type For Sale
Square Footage 2,192 sqft
Price per Sqft $284
Subdivision Villages Of Urbana
MLS Listing ID MDFR257706
Sold Date 03/03/21
Style Traditional
Bedrooms 3
Full Baths 2
Half Baths 1
HOA Fees $101/mo
HOA Y/N Y
Abv Grd Liv Area 2,192
Originating Board BRIGHT
Year Built 2020
Tax Year 2019
Lot Size 4,800 Sqft
Acres 0.11
Property Description
Rare new construction First Floor Master Suite with Unrestricted Age limits in the Villages of Urbana! Main Street Homes is very excited to release our new single family floorplan - The Charleston - with a hard to find Main Level Master Suite option and attached 2 car garage! This unique home has 3 bedrooms and 2.5 baths as standard at approximately 2,773 finished sq ft. You can also expand the upper level and make it as large as 4 bedrooms & 3.5 baths for a Multi-Generational Living option. This brand new home has an open living concept with smart use of space. A 2 story 2/3 front porch along with 10 ft ceilings on your main level with 8 ft doors, gourmet kitchen, and much, much more is included! Please contact Jill Carney at 301-810-5705 or [email protected] for more information and details. We look forward to showing you the quality and attention to detail in every Main Street Home!
Location
State MD
County Frederick
Zoning RESIDENTIAL
Rooms
Other Rooms Primary Bedroom, Bedroom 2, Bedroom 3, Kitchen, Family Room, Laundry, Other, Bathroom 2, Primary Bathroom, Half Bath
Main Level Bedrooms 1
Interior
Interior Features Combination Kitchen/Dining, Combination Kitchen/Living, Combination Dining/Living, Crown Moldings, Entry Level Bedroom, Family Room Off Kitchen, Floor Plan - Open, Kitchen - Island, Recessed Lighting, Pantry, Sprinkler System, Stall Shower, Walk-in Closet(s)
Hot Water Electric
Heating Forced Air
Cooling Central A/C, Programmable Thermostat
Furnishings No
Fireplace N
Heat Source Natural Gas
Laundry Main Floor
Exterior
Parking Features Garage - Rear Entry, Garage Door Opener
Garage Spaces 2.0
Amenities Available Basketball Courts, Bike Trail, Club House, Common Grounds, Community Center, Exercise Room, Fitness Center, Library, Pool - Outdoor, Recreational Center, Swimming Pool, Tennis Courts, Tot Lots/Playground
Water Access N
Roof Type Architectural Shingle
Accessibility Other
Attached Garage 2
Total Parking Spaces 2
Garage Y
Building
Story 2
Foundation Slab
Sewer Public Sewer
Water Public
Architectural Style Traditional
Level or Stories 2
Additional Building Above Grade
Structure Type 9'+ Ceilings,Dry Wall
New Construction Y
Schools
Elementary Schools Urbana
Middle Schools Urbana
High Schools Urbana
School District Frederick County Public Schools
Others
Pets Allowed Y
HOA Fee Include Common Area Maintenance,Management,Pool(s),Trash,Health Club
Senior Community No
Tax ID 07-599020
Ownership Fee Simple
SqFt Source Estimated
Special Listing Condition Standard
Pets Allowed No Pet Restrictions
Read Less
Want to know what your home might be worth? Contact us for a FREE valuation!

Our team is ready to help you sell your home for the highest possible price ASAP

Bought with Stacy Delisle • Charis Realty Group
GET MORE INFORMATION




