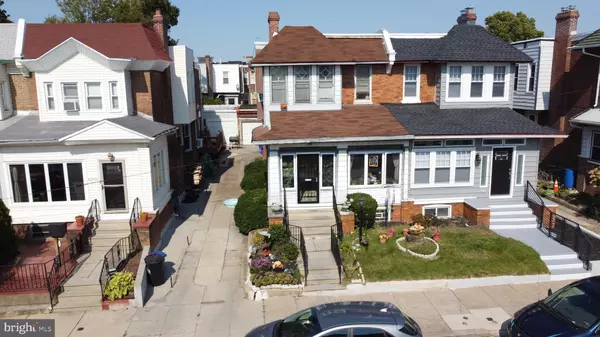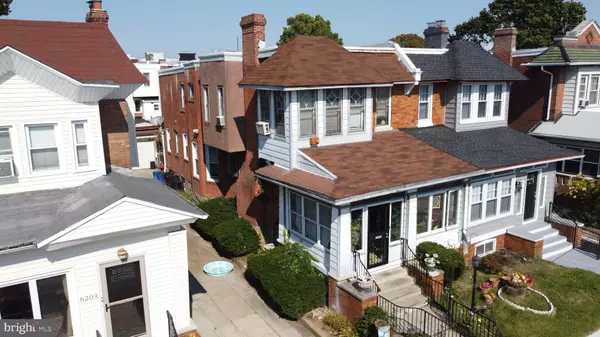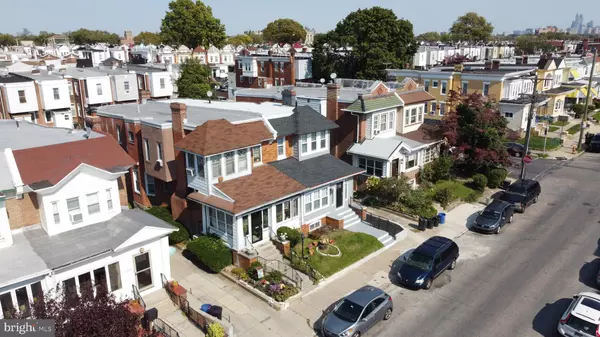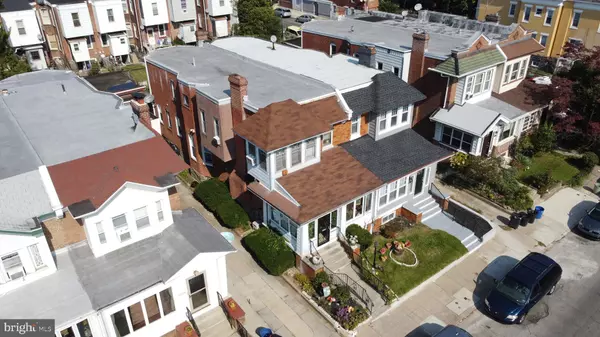$211,000
$199,900
5.6%For more information regarding the value of a property, please contact us for a free consultation.
6207 CHRISTIAN ST Philadelphia, PA 19143
4 Beds
2 Baths
1,782 SqFt
Key Details
Sold Price $211,000
Property Type Single Family Home
Sub Type Twin/Semi-Detached
Listing Status Sold
Purchase Type For Sale
Square Footage 1,782 sqft
Price per Sqft $118
Subdivision Cobbs Creek
MLS Listing ID PAPH943740
Sold Date 12/08/20
Style Straight Thru,Traditional
Bedrooms 4
Full Baths 1
Half Baths 1
HOA Y/N N
Abv Grd Liv Area 1,782
Originating Board BRIGHT
Year Built 1925
Annual Tax Amount $1,473
Tax Year 2020
Lot Size 2,692 Sqft
Acres 0.06
Lot Dimensions 25.16 x 107.00
Property Description
Traditional and spacious Cobbs Creek twin featuring hardwood floors, fireplace, many original details, enclosed heated front porch, open straight-through layout with high ceilings and very nicely sized living, & dining rooms, and kitchen, Front and rear staircases, 4 bedrooms, one and a half bathrooms, finished basement bar, laundry and half bath, garage, fenced rear yard with deck, All newer systems - HEATER, WATER HEATER, 200 AMP ELECTRICAL PANEL, AND ROOF, Many new windows with capping and security doors, Excellent block and neighborhood with pride of ownership and many wonderfully renovated homes, This is your opportunity buy into this community affordably where renovated homes sell firmly in the lower to mid $300s, Building your sweat equity in this home will be totally worth it - some attention to cosmetics, upgrades, and improvements will be needed to make this your dream home, Awesome location - convenient to everything
Location
State PA
County Philadelphia
Area 19143 (19143)
Zoning RSA3
Rooms
Other Rooms Living Room, Dining Room, Bedroom 2, Bedroom 4, Kitchen, Bedroom 1, Sun/Florida Room, Other, Recreation Room, Bathroom 1, Bathroom 3
Basement Fully Finished
Interior
Interior Features Additional Stairway, Bar, Cedar Closet(s), Floor Plan - Traditional, Wood Floors
Hot Water Natural Gas
Heating Radiator
Cooling Window Unit(s)
Fireplaces Number 1
Fireplace Y
Heat Source Natural Gas
Exterior
Exterior Feature Deck(s)
Parking Features Garage - Front Entry
Garage Spaces 1.0
Water Access N
Accessibility None
Porch Deck(s)
Total Parking Spaces 1
Garage Y
Building
Story 2
Sewer Public Sewer
Water Public
Architectural Style Straight Thru, Traditional
Level or Stories 2
Additional Building Above Grade, Below Grade
New Construction N
Schools
Elementary Schools Add B. Anderson
School District The School District Of Philadelphia
Others
Senior Community No
Tax ID 033057900
Ownership Fee Simple
SqFt Source Assessor
Special Listing Condition Standard
Read Less
Want to know what your home might be worth? Contact us for a FREE valuation!

Our team is ready to help you sell your home for the highest possible price ASAP

Bought with Katiyah Whitaker • Domain Real Estate Group, LLC
GET MORE INFORMATION





