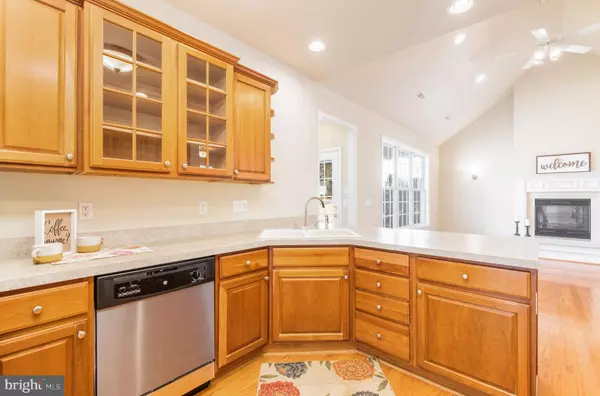$375,000
$375,000
For more information regarding the value of a property, please contact us for a free consultation.
124 DEERWOOD DR Charlottesville, VA 22911
4 Beds
3 Baths
1,966 SqFt
Key Details
Sold Price $375,000
Property Type Single Family Home
Sub Type Detached
Listing Status Sold
Purchase Type For Sale
Square Footage 1,966 sqft
Price per Sqft $190
Subdivision Deerwood Village
MLS Listing ID VAAB102206
Sold Date 03/26/21
Style Other
Bedrooms 4
Full Baths 2
Half Baths 1
HOA Fees $14/ann
HOA Y/N Y
Abv Grd Liv Area 1,966
Originating Board BRIGHT
Year Built 2002
Annual Tax Amount $2,631
Tax Year 2020
Lot Size 7,797 Sqft
Acres 0.18
Property Description
Charming meets location, This Beautiful Home has a great Bright and Airy feel with an Open Concept all the way through the main level. Cathedral Ceilings, Hardwood Floors, and tons of refreshing Natural Light. Kitchen Boasts Beautiful Wood Cabinets, Plenty of Counter Space, and Stainless Steel Appliances and a Cozy Gas Fireplace in living room gives your home the Perfect focal point. Lovely and spacious 1st floor owners' bedroom with en-suite. Ample size bedrooms on upper level offers a place for everyone. Freshly painted throughout. Enjoy entertaining on the covered patio while being only a few minutes to Hollymead Town Center. Very convenient commute to NGIC and UVA Research park, only 15 minutes to UVA, and 20 minutes to downtown Charlottesville.
Location
State VA
County Albemarle
Zoning R4
Rooms
Other Rooms Living Room, Dining Room, Primary Bedroom, Bedroom 2, Bedroom 3, Kitchen, Foyer, Bedroom 1, Primary Bathroom, Full Bath
Main Level Bedrooms 1
Interior
Hot Water Electric
Heating Heat Pump(s)
Cooling Central A/C
Heat Source Electric
Exterior
Parking Features Garage - Front Entry
Garage Spaces 2.0
Water Access N
Roof Type Architectural Shingle
Accessibility None
Attached Garage 2
Total Parking Spaces 2
Garage Y
Building
Story 2
Sewer Public Sewer
Water Public
Architectural Style Other
Level or Stories 2
Additional Building Above Grade, Below Grade
New Construction N
Schools
Elementary Schools Hollymead
Middle Schools Mortimer Y. Sutherland
High Schools Albemarle
School District Albemarle County Public Schools
Others
Pets Allowed Y
Senior Community No
Tax ID 032C0030007300
Ownership Fee Simple
SqFt Source Assessor
Acceptable Financing Conventional, Cash, FHA, USDA, VA
Listing Terms Conventional, Cash, FHA, USDA, VA
Financing Conventional,Cash,FHA,USDA,VA
Special Listing Condition Standard
Pets Allowed No Pet Restrictions
Read Less
Want to know what your home might be worth? Contact us for a FREE valuation!

Our team is ready to help you sell your home for the highest possible price ASAP

Bought with Helen J Koroulakis • Coldwell Banker Realty

GET MORE INFORMATION





