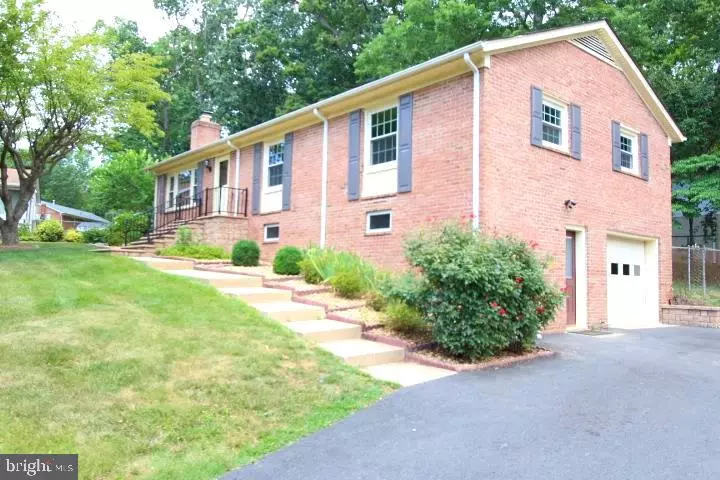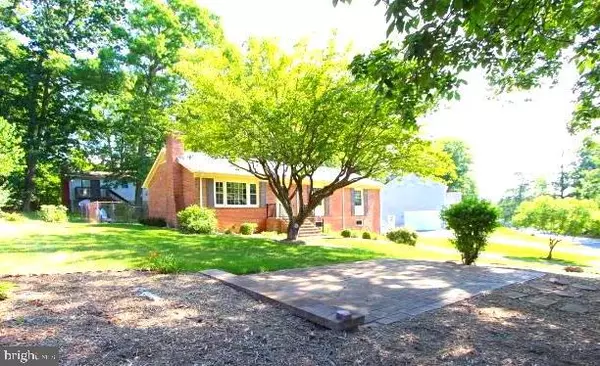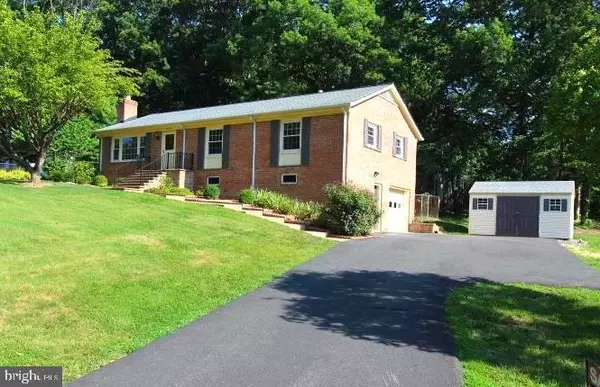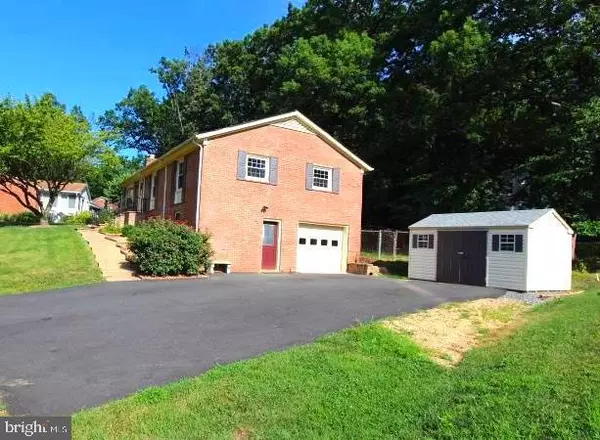$317,500
$315,000
0.8%For more information regarding the value of a property, please contact us for a free consultation.
425 BUTTERNUT DR Fredericksburg, VA 22408
3 Beds
2 Baths
1,378 SqFt
Key Details
Sold Price $317,500
Property Type Single Family Home
Sub Type Detached
Listing Status Sold
Purchase Type For Sale
Square Footage 1,378 sqft
Price per Sqft $230
Subdivision Spotswood Estates
MLS Listing ID VASP223426
Sold Date 08/21/20
Style Ranch/Rambler
Bedrooms 3
Full Baths 2
HOA Y/N N
Abv Grd Liv Area 1,377
Originating Board BRIGHT
Annual Tax Amount $1,613
Tax Year 2020
Property Description
ORIGIONAL OWNER BUILT THIS ALL BRICK RANCHER AND STILL LIVES THERE**HOUSE HAS BEEN COMPLETELY RENOVATED WITH ALL NEW VINYL WOOD LOOK FLOORING ON THE ENTIRE FIRST FLOOR** CUSTOM CARPETING IN THE FAMILY ROOM LOWER LEVEL**STAINLESS APPLIANCES WITH NEW WHITE ALL WOOD KITCHEN CABINETS**NEW EAT ON CENTER ISLAND**NEW SINK AND COMMERCIAL STYLE FAUCET, NEW VANITIES, TOILETS AND SHOWER NO NEED FOR YOU TO UPDATE IT HAS ALLREADY BEEN COMPLETED**FRESHLY PAINTED**NEW ELECTRIC FIREPLACE WITH HEAT IN THE FAMILY ROOM AND MANTLE**SMALL FENCED IN BACK YARD FOR YOUR PETS, BUT A LARGE FRONT AND SIDE YARD FOR CHILRDEN TO PLAY** NEWER PAVED DRIVEWAY AND STORAGE SHED**SPOTSWOOD ESTATES IS A WELL ESTABLISHED NEIGHBORHOOD IN A SAUGHT AFTER AREA CLOSE TO ROUTE 1, SHOPPING, HOSPITAL, I95**THIS HOME SHOWS WELL AND WILL NOT LAST LONG ON THE MARKET DO NOT PASS THIS ONE UP.
Location
State VA
County Spotsylvania
Zoning R1
Rooms
Other Rooms Living Room, Primary Bedroom, Bedroom 2, Bedroom 3, Kitchen, Family Room, Basement
Basement Partially Finished, Side Entrance, Walkout Level, Workshop
Main Level Bedrooms 3
Interior
Hot Water Electric
Heating Forced Air
Cooling Central A/C
Fireplaces Number 1
Fireplaces Type Electric
Equipment Built-In Microwave, Dishwasher, Disposal, Dryer - Electric, Exhaust Fan, Icemaker, Oven/Range - Electric, Oven - Self Cleaning, Refrigerator, Stainless Steel Appliances, Washer, Water Heater
Fireplace Y
Appliance Built-In Microwave, Dishwasher, Disposal, Dryer - Electric, Exhaust Fan, Icemaker, Oven/Range - Electric, Oven - Self Cleaning, Refrigerator, Stainless Steel Appliances, Washer, Water Heater
Heat Source Natural Gas
Laundry Basement
Exterior
Parking Features Basement Garage, Garage - Side Entry, Garage Door Opener
Garage Spaces 1.0
Water Access N
Accessibility None
Attached Garage 1
Total Parking Spaces 1
Garage Y
Building
Story 1
Sewer Public Sewer
Water Public
Architectural Style Ranch/Rambler
Level or Stories 1
Additional Building Above Grade, Below Grade
New Construction N
Schools
School District Spotsylvania County Public Schools
Others
Senior Community No
Tax ID 24E13-112-
Ownership Fee Simple
SqFt Source Assessor
Special Listing Condition Standard
Read Less
Want to know what your home might be worth? Contact us for a FREE valuation!

Our team is ready to help you sell your home for the highest possible price ASAP

Bought with Mary J. Jordan • United Real Estate Premier
GET MORE INFORMATION





