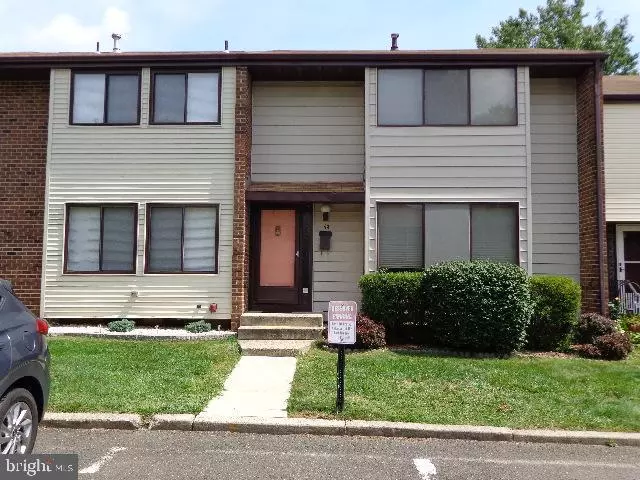$217,000
$232,000
6.5%For more information regarding the value of a property, please contact us for a free consultation.
63 COVINGTON DR Hightstown, NJ 08520
3 Beds
3 Baths
1,636 SqFt
Key Details
Sold Price $217,000
Property Type Townhouse
Sub Type Interior Row/Townhouse
Listing Status Sold
Purchase Type For Sale
Square Footage 1,636 sqft
Price per Sqft $132
Subdivision Twin Rivers
MLS Listing ID NJME301010
Sold Date 10/22/20
Style Other
Bedrooms 3
Full Baths 2
Half Baths 1
HOA Fees $181/mo
HOA Y/N Y
Abv Grd Liv Area 1,636
Originating Board BRIGHT
Year Built 1972
Annual Tax Amount $6,136
Tax Year 2019
Lot Size 1,814 Sqft
Acres 0.04
Lot Dimensions 22.67 x 80.00
Property Description
This 3 bedroom 2.5 bathroom is very spacious. The kitchen has been updated and has a rolling island to match the counter tops. As you enter this house there is a staircase to the second level and straight ahead is a foyer leading to the first floor half bath, family room, kitchen, and staircase leading to the basement . To the right is the living room, dining room and second entrance to the kitchen. The second floor boasts 3 bedrooms and a full bathroom in the hallway. The master bedroom has a master bathroom, a walk in closet and a second closet for additional storage. The basement is a full foot print and is partially finished. The furnace and air conditioner are only one year old. All appliances are included in the sale of this house. The swimming pool, public school, library, tennis courts, and playground are all just a short walk away. Also close by is the NJ turnpike, and the Princeton Junction train station. For those who commute to NYC there are commuter buses in the development
Location
State NJ
County Mercer
Area East Windsor Twp (21101)
Zoning PUD
Direction North
Rooms
Basement Full
Main Level Bedrooms 3
Interior
Hot Water Natural Gas
Heating Central
Cooling Central A/C
Flooring Laminated, Partially Carpeted, Ceramic Tile, Hardwood
Equipment Dishwasher, Dryer, Oven - Single, Refrigerator, Washer
Furnishings No
Fireplace N
Appliance Dishwasher, Dryer, Oven - Single, Refrigerator, Washer
Heat Source Natural Gas
Laundry Basement
Exterior
Fence Rear
Water Access N
Roof Type Shingle
Accessibility None
Road Frontage Private
Garage N
Building
Story 3
Sewer Public Sewer
Water Public
Architectural Style Other
Level or Stories 3
Additional Building Above Grade, Below Grade
Structure Type Dry Wall
New Construction N
Schools
School District East Windsor Regional Schools
Others
Senior Community No
Tax ID 01-00020 02-00118
Ownership Fee Simple
SqFt Source Assessor
Acceptable Financing Cash, FHA, FHA 203(k), USDA, VA, Conventional
Horse Property N
Listing Terms Cash, FHA, FHA 203(k), USDA, VA, Conventional
Financing Cash,FHA,FHA 203(k),USDA,VA,Conventional
Special Listing Condition Standard
Read Less
Want to know what your home might be worth? Contact us for a FREE valuation!

Our team is ready to help you sell your home for the highest possible price ASAP

Bought with Mark Cohen • Ashton Realty
GET MORE INFORMATION





