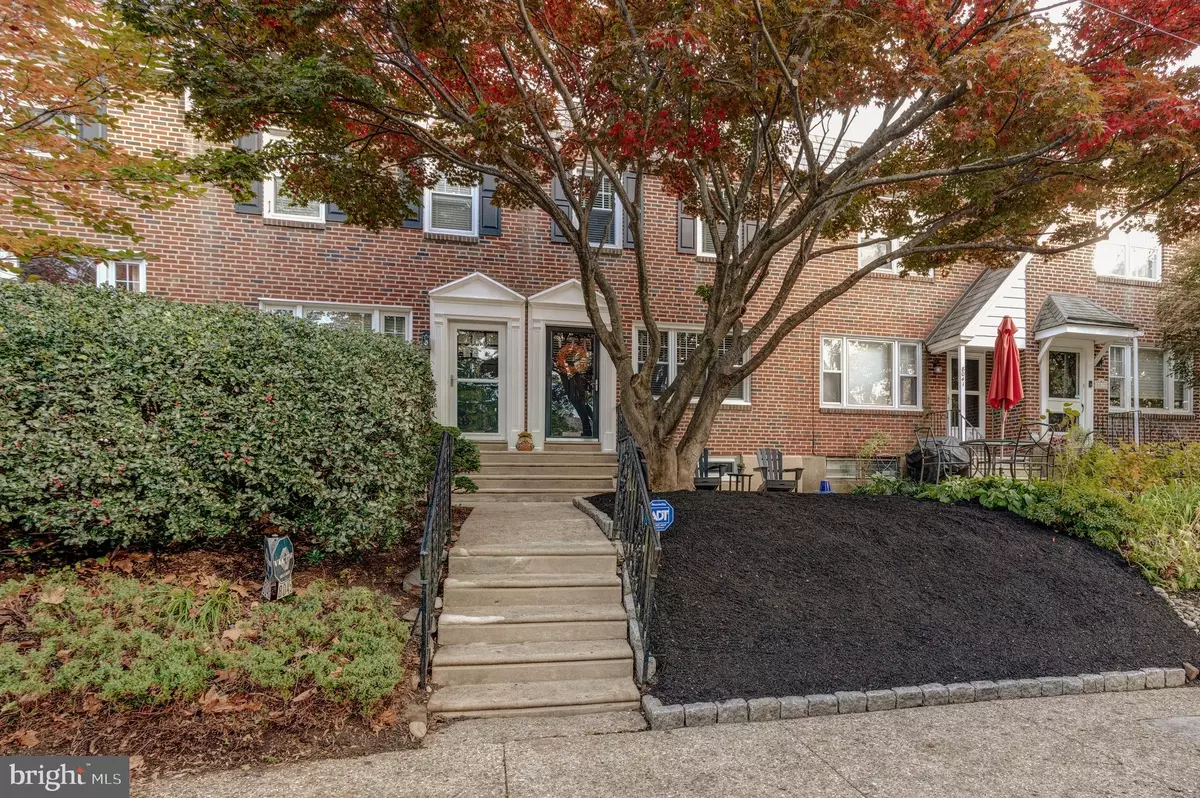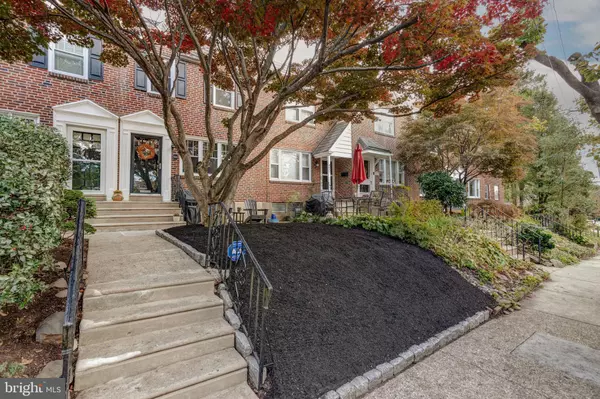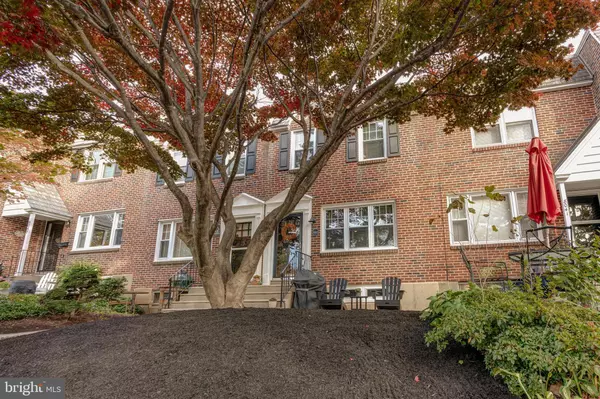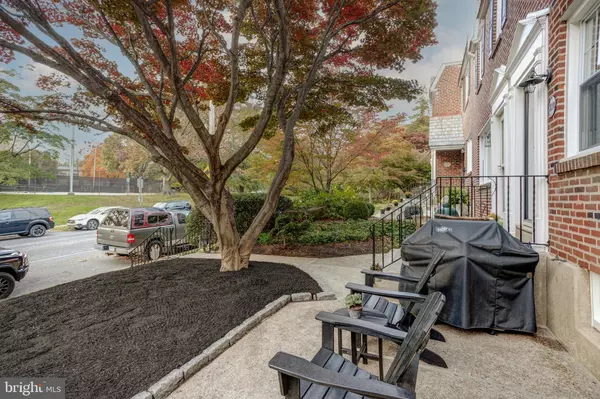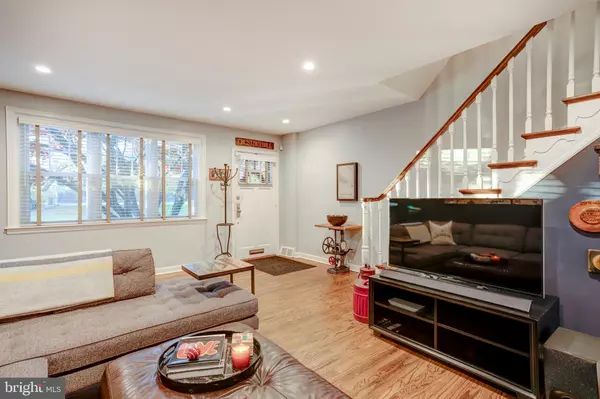$446,750
$418,900
6.6%For more information regarding the value of a property, please contact us for a free consultation.
8043 WINSTON RD Philadelphia, PA 19118
3 Beds
2 Baths
1,172 SqFt
Key Details
Sold Price $446,750
Property Type Townhouse
Sub Type Interior Row/Townhouse
Listing Status Sold
Purchase Type For Sale
Square Footage 1,172 sqft
Price per Sqft $381
Subdivision Chestnut Hill
MLS Listing ID PAPH2044214
Sold Date 12/21/21
Style Traditional
Bedrooms 3
Full Baths 1
Half Baths 1
HOA Y/N N
Abv Grd Liv Area 1,172
Originating Board BRIGHT
Year Built 1955
Annual Tax Amount $3,763
Tax Year 2021
Lot Size 1,648 Sqft
Acres 0.04
Lot Dimensions 15.83 x 104.25
Property Description
This pretty rowhouse, in the heart of Chestnut Hill, is just what you think it is by looking at the photos - a gem. The current homeowners have meticulously restored and maintained this solid three bedroom, 1 1/2 bath house, so you can move right in. Sited up off the road, with a magnificent cut-leaf maple in the front garden, the house offers all the privacy you crave; and proximity to all the action in the neighborhood that you so enjoy. As you come up the steps to the front door, to the right is a patio with room for your grill and outdoor furniture. Takes stoop sitting to a whole new level! From the front door you enter a spacious living room, with a large window overlooking the front yard. This light-filled space has beautifully finished oak floors, and a coat closet for necessities. The essential powder room is on the right, as you walk from the living room into the dining room. The dining room has a double-window, and a stylish pendant light . Professionally designed in 2018, the kitchen is a knockout! High-end appliances, beautiful stone countertops, custom cabinetry, exceptional lighting, and well-thought out storage and workspace. Whether you love to cook or not, you will love being in this kitchen! The first floor is open, well designed, and coherent. The staircase opposite the front door leads to the second floor with three bedrooms, one bath, a linen closet, and a spacious landing. The primary bedroom sits at the front of the house, and has plenty of closet space and wall space for bed and furnishings. The two additional bedrooms are at the back of the house. One is currently used as an office. The bathroom, accessed from the second floor hallway, is situated between the primary bedroom and the two in the back. The basement is located through a doorway in the kitchen. At the bottom of the staircase is a large room that's great for storage or a gym. Down the wide hallway is the laundry, the HVAC system, and the exit to the outside. The bonus is the one car garage with automatic door opener. There is a common driveway in the back that services several houses. Across the driveway is an additional piece of land that belongs to the property. This lovely Winston Road row is walking distance to train, bus, shopping/dining on Germantown Ave., parks, and recreation. The condition is impeccable. Walls, floors, ceilings, and windows are pristine. As you know, this one won't last long.
Location
State PA
County Philadelphia
Area 19118 (19118)
Zoning RSA5
Rooms
Other Rooms Living Room, Dining Room, Primary Bedroom, Bedroom 2, Kitchen, Bedroom 1
Basement Other
Interior
Interior Features Floor Plan - Open, Kitchen - Galley, Wood Floors, Window Treatments, Upgraded Countertops, Tub Shower, Kitchen - Gourmet, Recessed Lighting
Hot Water Natural Gas
Heating Forced Air
Cooling Central A/C
Flooring Ceramic Tile, Wood
Equipment Range Hood, Refrigerator, Washer, Dryer, Dishwasher, Microwave, Disposal
Furnishings No
Fireplace N
Appliance Range Hood, Refrigerator, Washer, Dryer, Dishwasher, Microwave, Disposal
Heat Source Natural Gas
Laundry Basement
Exterior
Parking Features Basement Garage
Garage Spaces 1.0
Water Access N
Roof Type Flat
Accessibility None
Attached Garage 1
Total Parking Spaces 1
Garage Y
Building
Story 2
Foundation Concrete Perimeter
Sewer Public Sewer
Water Public
Architectural Style Traditional
Level or Stories 2
Additional Building Above Grade, Below Grade
New Construction N
Schools
School District The School District Of Philadelphia
Others
Pets Allowed Y
Senior Community No
Tax ID 091247900
Ownership Fee Simple
SqFt Source Assessor
Acceptable Financing Conventional, Cash
Listing Terms Conventional, Cash
Financing Conventional,Cash
Special Listing Condition Standard
Pets Allowed No Pet Restrictions
Read Less
Want to know what your home might be worth? Contact us for a FREE valuation!

Our team is ready to help you sell your home for the highest possible price ASAP

Bought with Kerry Boccella • Compass RE

GET MORE INFORMATION

