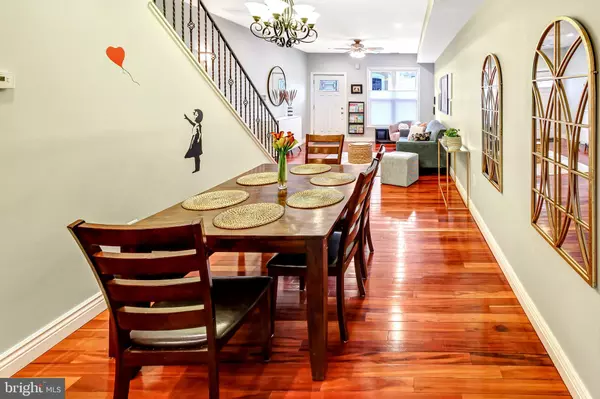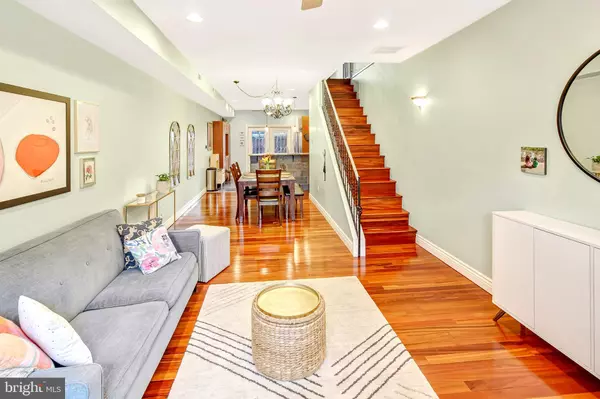$550,000
$530,000
3.8%For more information regarding the value of a property, please contact us for a free consultation.
1522 E MONTGOMERY AVE Philadelphia, PA 19125
3 Beds
2 Baths
1,836 SqFt
Key Details
Sold Price $550,000
Property Type Townhouse
Sub Type Interior Row/Townhouse
Listing Status Sold
Purchase Type For Sale
Square Footage 1,836 sqft
Price per Sqft $299
Subdivision Fishtown
MLS Listing ID PAPH2086580
Sold Date 05/27/22
Style Straight Thru
Bedrooms 3
Full Baths 2
HOA Y/N N
Abv Grd Liv Area 1,836
Originating Board BRIGHT
Year Built 2009
Annual Tax Amount $5,732
Tax Year 2022
Lot Size 1,148 Sqft
Acres 0.03
Lot Dimensions 14.00 x 83.00
Property Description
You must see this newer-build Fishtown stunner! Upon entry, the main level greets you with its gleaming hardwood floors and ample recessed lighting. The spacious living room flows into the dining area, which can fit a sizeable table. The straight-thru floor plan is lovely for entertaining and offers flexible options for how to use the space. In the kitchen, youll find maple cabinetry with soft-close feature, granite counters, including breakfast bar, and a built-in pantry area for storage galore. There are stainless appliances and a double sink with single-touch faucet. The slate flooring gives the room a warm and homey feel. French doors with internal blinds lead to the fenced back yard where there isGRASS! Enjoy a suburban yard in the city! There is a gas line for easy grill hook-up on the patio, and a storage shed for bikes and your gardening tools. Youll need them for your raised bed gardens, where you can maintain the strawberry plants and butterfly bush. On the 2nd floor youll find a family room with hardwood floors, wet bar and built-in bookshelves. There are sliders that lead to another outdoor space a deck overlooking the yard. A hall bath with built-in shelving and one bedroom complete this level. On the 3rd floor, there are two additional bedrooms, both sizeable, with double closets, recessed lighting and ceiling fans. In addition to the hall bath, there is also a large linen closet and separate laundry closet with full-size washer/dryer (included). The floor-to-ceiling, gridless windows throughout this home give it a sun-drenched, cheery feel. 2-zone heat keeps the utilities low. One new HVAC, new hot water heater, new dishwasher and roof warranty! Some of the owners favorite things about this house: Its one of the best Halloween blocks in the neighborhood! Neighbors are the friendliest. Only 3 blocks from the Berks station, and easy access to 95. Penn Treaty park for the people and Palmer park for the dog. Suraya, Loco Pez, and so many more restaurants! Riverwards Produce Market. Our little corner of the city has it all!
Location
State PA
County Philadelphia
Area 19125 (19125)
Zoning RSA5
Direction North
Rooms
Other Rooms Living Room, Dining Room, Primary Bedroom, Bedroom 2, Kitchen, Bedroom 1, Laundry, Other
Interior
Interior Features Butlers Pantry, Ceiling Fan(s), Breakfast Area, Recessed Lighting
Hot Water Natural Gas
Heating Forced Air
Cooling Central A/C
Flooring Wood, Fully Carpeted, Tile/Brick
Equipment Built-In Range, Oven - Self Cleaning, Dishwasher, Disposal
Fireplace N
Window Features Energy Efficient
Appliance Built-In Range, Oven - Self Cleaning, Dishwasher, Disposal
Heat Source Natural Gas
Laundry Upper Floor
Exterior
Exterior Feature Deck(s), Patio(s)
Utilities Available Cable TV
Water Access N
Roof Type Flat
Accessibility None
Porch Deck(s), Patio(s)
Garage N
Building
Lot Description Level
Story 3
Foundation Slab
Sewer Public Sewer
Water Public
Architectural Style Straight Thru
Level or Stories 3
Additional Building Above Grade, Below Grade
Structure Type 9'+ Ceilings
New Construction N
Schools
School District The School District Of Philadelphia
Others
Senior Community No
Tax ID 181166300
Ownership Fee Simple
SqFt Source Assessor
Acceptable Financing Conventional, VA, FHA 203(b)
Listing Terms Conventional, VA, FHA 203(b)
Financing Conventional,VA,FHA 203(b)
Special Listing Condition Standard
Read Less
Want to know what your home might be worth? Contact us for a FREE valuation!

Our team is ready to help you sell your home for the highest possible price ASAP

Bought with david m cohen • Keller Williams Main Line
GET MORE INFORMATION





