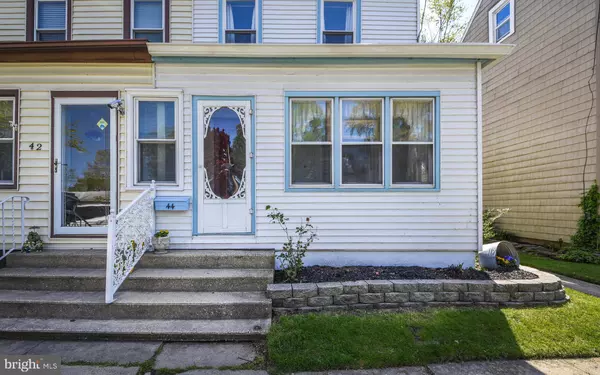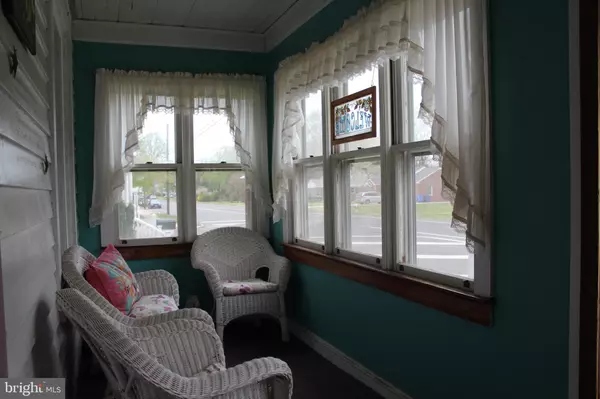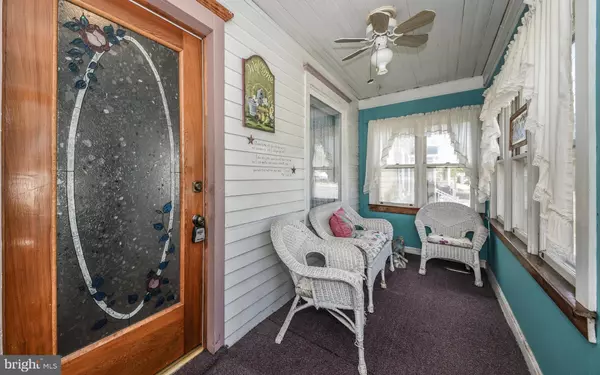$157,000
$159,900
1.8%For more information regarding the value of a property, please contact us for a free consultation.
44 W FRONT ST Florence, NJ 08518
3 Beds
1 Bath
1,578 SqFt
Key Details
Sold Price $157,000
Property Type Single Family Home
Sub Type Twin/Semi-Detached
Listing Status Sold
Purchase Type For Sale
Square Footage 1,578 sqft
Price per Sqft $99
Subdivision None Available
MLS Listing ID NJBL371572
Sold Date 06/30/20
Style Straight Thru
Bedrooms 3
Full Baths 1
HOA Y/N N
Abv Grd Liv Area 1,578
Originating Board BRIGHT
Year Built 1920
Annual Tax Amount $3,710
Tax Year 2019
Lot Size 3,000 Sqft
Acres 0.07
Lot Dimensions 30.00 x 100.00
Property Description
Welcome Home to 44 W. Front Street, where Old World charm meets modern upgrades! This lovingly cared-for twin home is nestled in the charming town of Florence, with a picturesque scenic view of the Delaware River! The owner has been working hard getting this home ready for it's new owner. You will love the warm, natural sunlight that this home boasts through the new vinyl replacement windows. Enter from the cozy front porch and take in the view of the river and open space across the street. As you enter the main house, you are greeted to the right by a room that may be used as a home office, 2nd living area, or playroom with original hardwood flooring. Next is the spacious and bright living room with bump-out windows, and brand new vinyl wood flooring. Wander into the dining area boasting original hardwoods, more natural light and plenty of space for those fun holiday dinners. The chef will love the spacious kitchen with eat-in breakfast nook. Kitchen features gas cooking, double sink, and plenty of cabinet space. The new sliding door takes you to a back yard oasis. Step on to the spacious deck and see an above-ground pool that the whole family can enjoy during hot summer months. This home has an enclosed summer outside shower, and a large storage shed in back. On the second floor you'll find 3 spacious bedrooms and a full bath. The front bedroom has beautiful river views and brand new flooring. There is also a river view from the middle bedroom. No lack of storage! A staircase from the front bedroom takes you to an oversized attic with ceiling fan. It is bright with sunlight. This space can be used for storage, man cave, a craft room...let your imagination run wild. There is also access to the crawl space providing even more storage. And if that isn't enough, there is a full basement with laundry area and tons of built-in shelving. This home has been freshly painted throughout. Although this home does not currently have central air conditioning, the duct work is there. You'll just need to add your new condenser to have central A/C! (Home is priced accordingly). There are many upgrades including all vinyl replacement windows throughout and sliding door to back (2018). The sewer lines from house to main have been replaced (2016). All plumbing drains and water lines in bathroom replaced (2017). New gutters (2017). Updated water heater (Approx. 2008). Upgraded heating furnace (Approx. 2008). Upgraded front-loading washer/dryer (2017). What more can there be? Oh! It is just a short walk to the boat ramp and town. Conveniently located to Route 130, the NJ Turnpike, and I295! Close access to Pennsylvania via the Burlington Bristol Bridge or Turnpike Bridge. When the stay-at-home order ends, jump on the River Line and take in a show at BB&T Pavillion, or the Camden Aquarium, or see the sites in Philadelphia! Fabulous location plus this area is available for USDA financing; if qualified you can purchase with no money down. Don't miss out on this fantastic opportunity! Make your appointment today! It won't last!
Location
State NJ
County Burlington
Area Florence Twp (20315)
Zoning RES
Rooms
Other Rooms Living Room, Dining Room, Bedroom 2, Bedroom 3, Kitchen, Basement, Bedroom 1, Office, Attic, Full Bath, Screened Porch
Basement Full, Interior Access, Shelving, Unfinished
Interior
Interior Features Attic, Breakfast Area, Carpet, Ceiling Fan(s), Chair Railings, Crown Moldings, Dining Area, Formal/Separate Dining Room, Kitchen - Eat-In, Wood Floors
Heating Forced Air
Cooling Window Unit(s)
Flooring Carpet, Hardwood, Vinyl
Equipment Washer - Front Loading, Water Heater, Dryer - Gas
Fireplace N
Window Features ENERGY STAR Qualified,Energy Efficient,Low-E,Screens,Sliding,Vinyl Clad
Appliance Washer - Front Loading, Water Heater, Dryer - Gas
Heat Source Natural Gas
Laundry Basement
Exterior
Exterior Feature Deck(s), Enclosed, Porch(es)
Fence Wood, Privacy
Pool Above Ground
Waterfront Description None
Water Access N
View River, Park/Greenbelt
Roof Type Asphalt,Shingle
Accessibility None
Porch Deck(s), Enclosed, Porch(es)
Garage N
Building
Story 3
Sewer Public Sewer
Water Public
Architectural Style Straight Thru
Level or Stories 3
Additional Building Above Grade, Below Grade
New Construction N
Schools
High Schools Florence Twp. Mem. H.S.
School District Florence Township Public Schools
Others
Pets Allowed Y
Senior Community No
Tax ID 15-00048-00018
Ownership Fee Simple
SqFt Source Assessor
Security Features Carbon Monoxide Detector(s),Smoke Detector
Acceptable Financing Cash, Conventional, FHA, VA, USDA
Horse Property N
Listing Terms Cash, Conventional, FHA, VA, USDA
Financing Cash,Conventional,FHA,VA,USDA
Special Listing Condition Standard
Pets Allowed No Pet Restrictions
Read Less
Want to know what your home might be worth? Contact us for a FREE valuation!

Our team is ready to help you sell your home for the highest possible price ASAP

Bought with Susan A Steber • RE/MAX Tri County

GET MORE INFORMATION





