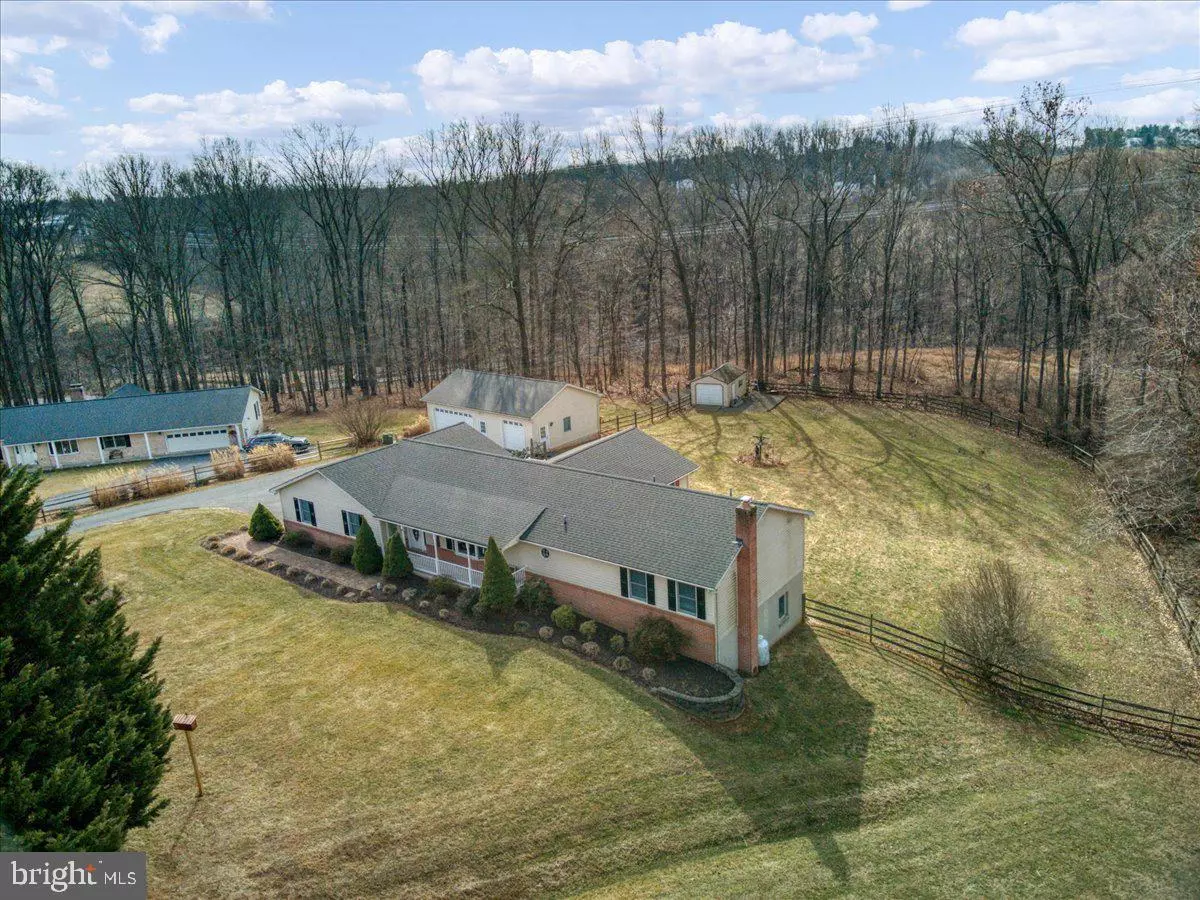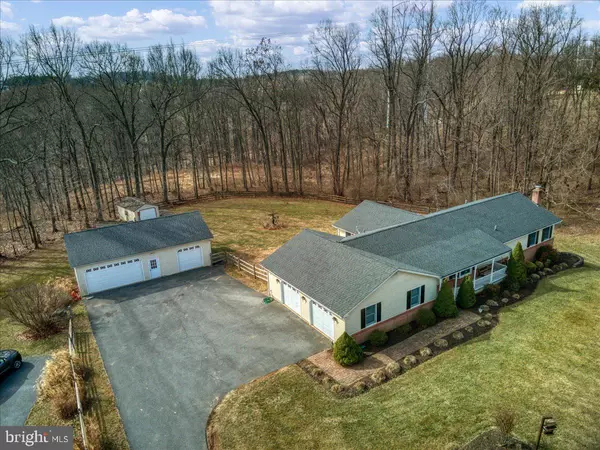$625,000
$575,000
8.7%For more information regarding the value of a property, please contact us for a free consultation.
4134 WALNUTWOOD CT Mount Airy, MD 21771
4 Beds
3 Baths
3,950 SqFt
Key Details
Sold Price $625,000
Property Type Single Family Home
Sub Type Detached
Listing Status Sold
Purchase Type For Sale
Square Footage 3,950 sqft
Price per Sqft $158
Subdivision Stonelake
MLS Listing ID MDFR2014856
Sold Date 03/23/22
Style Ranch/Rambler,Raised Ranch/Rambler
Bedrooms 4
Full Baths 3
HOA Y/N N
Abv Grd Liv Area 2,101
Originating Board BRIGHT
Year Built 2002
Annual Tax Amount $5,354
Tax Year 2021
Lot Size 1.550 Acres
Acres 1.55
Property Description
*Offers due Monday 2/28 at 12pm* Welcome home to this lovingly cared for and well maintained 4bed/3ba rancher in Mt. Airy. This massive rancher has approx 4000+ sqft of space with a completely finished basement! Built in 2002, this home is situated on a nice lot in the rear of a cul-de-sac with a large private backyard with nice treelined views. The home comes with an attached 2 car garage and a huge fully powered and finished detached 3 car garage. That's a total of 5 car garage space with plenty of additional parking! The main level is very open, stainless steel appliances in the kitchen, built-in cabinetry, a separate living room, dining room, family room with plenty of morning sun, master bedroom with master bath, 2 additional bedrooms with a hall bath with jetted tub, and a main level laundry room. The downstairs is fully finished with a nice gas stove for warm winter nights, spacious family room, huge bedroom, full bath, and an additional room that can be used as an office, media/game room, exercise or whatever you like!
Additional info about the home: Roof approx. 6-7+yrs old with lifetime asphalt shingle, water heater (2019 est.), water conditioner (2017 est.), HVAC approx. 6+ yrs old, NEW dishwasher, Anderson windows, extra baseboard heating in bathrooms, septic pumped (2020 est.), gas stove in basement, and a hard wired backup with portable generator that runs the well pump, fridge, microwave, and multiple outlets in the kitchen and master bedroom.
3 car detached garage is fully powered with electric, heat, cable and phone lines, exhaust fans, and 10ft ceilings! Additional huge garage shed in rear of home perfect for all of your lawn care items and ready for you to drive your lawn mower right in or for whatever you want to store!
Conveniently located close to major commuting routes. Hurry and schedule your showing today before this lovely home is gone!
Location
State MD
County Frederick
Zoning R1
Rooms
Basement Fully Finished
Main Level Bedrooms 3
Interior
Interior Features Built-Ins, Ceiling Fan(s), Carpet, Dining Area, Entry Level Bedroom, Family Room Off Kitchen, Walk-in Closet(s), Window Treatments
Hot Water Electric
Heating Heat Pump(s)
Cooling Central A/C
Fireplaces Number 1
Equipment Built-In Microwave, Dishwasher, Dryer, Oven/Range - Electric, Refrigerator, Washer, Water Heater
Appliance Built-In Microwave, Dishwasher, Dryer, Oven/Range - Electric, Refrigerator, Washer, Water Heater
Heat Source Electric
Laundry Main Floor
Exterior
Parking Features Garage - Side Entry, Inside Access
Garage Spaces 5.0
Water Access N
Roof Type Asphalt,Shingle
Accessibility None
Attached Garage 2
Total Parking Spaces 5
Garage Y
Building
Story 2
Foundation Slab
Sewer Private Septic Tank, On Site Septic
Water Well
Architectural Style Ranch/Rambler, Raised Ranch/Rambler
Level or Stories 2
Additional Building Above Grade, Below Grade
New Construction N
Schools
Elementary Schools Green Valley
Middle Schools Windsor Knolls
High Schools Linganore
School District Frederick County Public Schools
Others
Senior Community No
Tax ID 1109279660
Ownership Fee Simple
SqFt Source Assessor
Special Listing Condition Standard
Read Less
Want to know what your home might be worth? Contact us for a FREE valuation!

Our team is ready to help you sell your home for the highest possible price ASAP

Bought with Katelyn J Hooper • Willow Oaks Realty, LLC.

GET MORE INFORMATION





