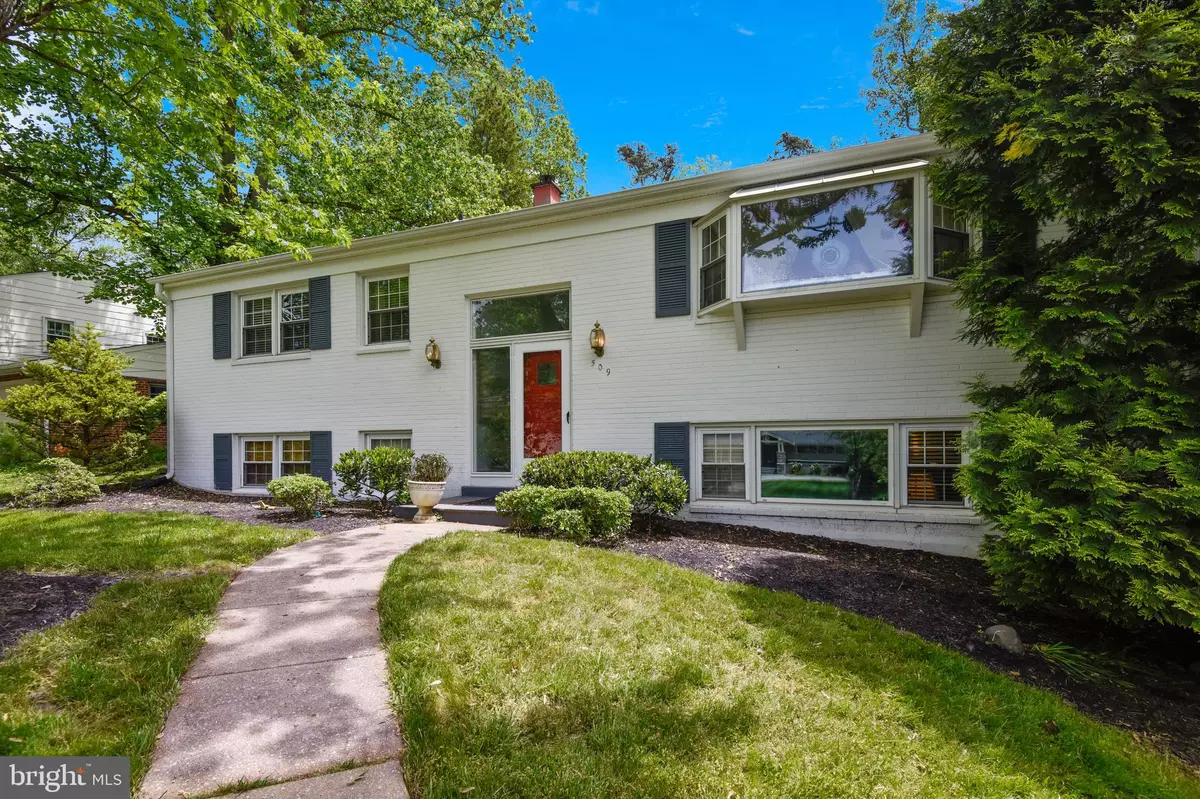$820,000
$849,900
3.5%For more information regarding the value of a property, please contact us for a free consultation.
509 CREEK CROSSING RD NE Vienna, VA 22180
4 Beds
3 Baths
2,800 SqFt
Key Details
Sold Price $820,000
Property Type Single Family Home
Sub Type Detached
Listing Status Sold
Purchase Type For Sale
Square Footage 2,800 sqft
Price per Sqft $292
Subdivision Linncrest
MLS Listing ID VAFX1128980
Sold Date 09/16/20
Style Split Foyer
Bedrooms 4
Full Baths 3
HOA Y/N N
Abv Grd Liv Area 1,400
Originating Board BRIGHT
Year Built 1962
Annual Tax Amount $9,572
Tax Year 2020
Lot Size 0.382 Acres
Acres 0.38
Property Description
FOR INVESTORS ONLY! Instant Equity. There is a Lease in place for $3,500.00 a month until 6/30/2022 Fantastic location, Beautiful Split Foyer in the heart of Vienna Town and few blocks to downtown Vienna with all the shops, restaurants and trails that make this one of the most desirable town to live in the United States. Many updates made through the years, among them kitchen, windows, bath, gutter protection and conversion from oil to gas heat. Spacious living room & dining area, french doors opening to a wonderful veranda to relax and perfect for alfresco dinning. Amazing large and private back yard with fence-in, creates a relaxing sanctuary for you and your pets to enjoy. Traditional floor plan with three bedrooms in the main and two full baths. (one bedroom is currently used as an office by the tenant) With the fourth bedroom and full bath located in the lower level. Finished walk-out basement with large rec room and fireplace, separate laundry and den, for sure plenty of storage.All showings by appointment. Listing agent to be present during showings to ensure sanitary viewings during the pandemic. Preferable 24 hours in advance will be very helpful. House Visits to the property must all be scheduled in advance and MUST follow the guidelines for social distancing and precautions of wearing masks, disposable gloves while in the property! The property will have interior doors and cabinets left ajar for easy viewing. There will be no overlapping showings, & only virtual opens houses. The safety of all while presenting the property is of prime concern.
Location
State VA
County Fairfax
Zoning 902
Rooms
Basement Windows, Walkout Level, English, Fully Finished, Heated, Interior Access, Outside Entrance, Side Entrance
Main Level Bedrooms 3
Interior
Interior Features Combination Dining/Living, Floor Plan - Traditional, Kitchen - Eat-In, Kitchen - Table Space
Hot Water Natural Gas
Cooling Central A/C, Ceiling Fan(s)
Flooring Hardwood, Laminated
Fireplaces Number 2
Equipment Cooktop, Dishwasher, Disposal, Exhaust Fan, Oven - Wall, Refrigerator, Washer, Built-In Microwave, Extra Refrigerator/Freezer, Oven - Self Cleaning, Dryer, Dryer - Front Loading
Fireplace Y
Appliance Cooktop, Dishwasher, Disposal, Exhaust Fan, Oven - Wall, Refrigerator, Washer, Built-In Microwave, Extra Refrigerator/Freezer, Oven - Self Cleaning, Dryer, Dryer - Front Loading
Heat Source Natural Gas
Laundry Lower Floor
Exterior
Garage Spaces 2.0
Water Access N
Accessibility Other
Total Parking Spaces 2
Garage N
Building
Story 2
Sewer Public Septic
Water Public
Architectural Style Split Foyer
Level or Stories 2
Additional Building Above Grade, Below Grade
New Construction N
Schools
Elementary Schools Vienna
Middle Schools Thoreau
High Schools Madison
School District Fairfax County Public Schools
Others
Pets Allowed N
Senior Community No
Tax ID 0382 19 0004
Ownership Fee Simple
SqFt Source Assessor
Special Listing Condition Standard
Read Less
Want to know what your home might be worth? Contact us for a FREE valuation!

Our team is ready to help you sell your home for the highest possible price ASAP

Bought with Toni M Glickman • Long & Foster Real Estate, Inc.
GET MORE INFORMATION





