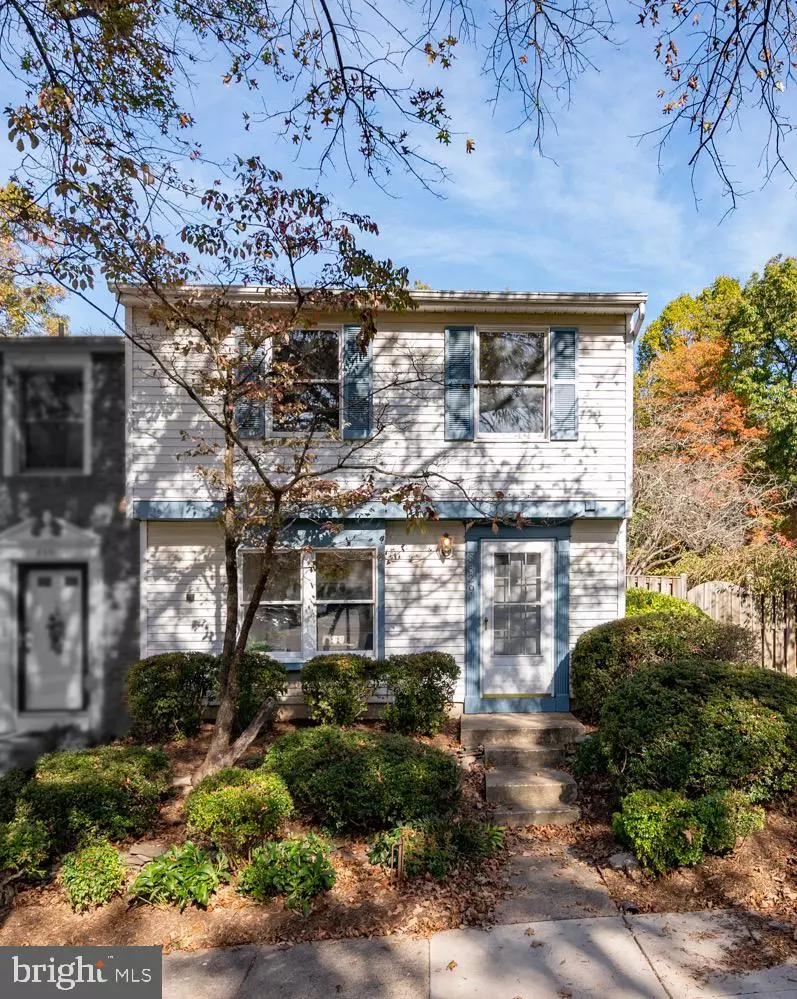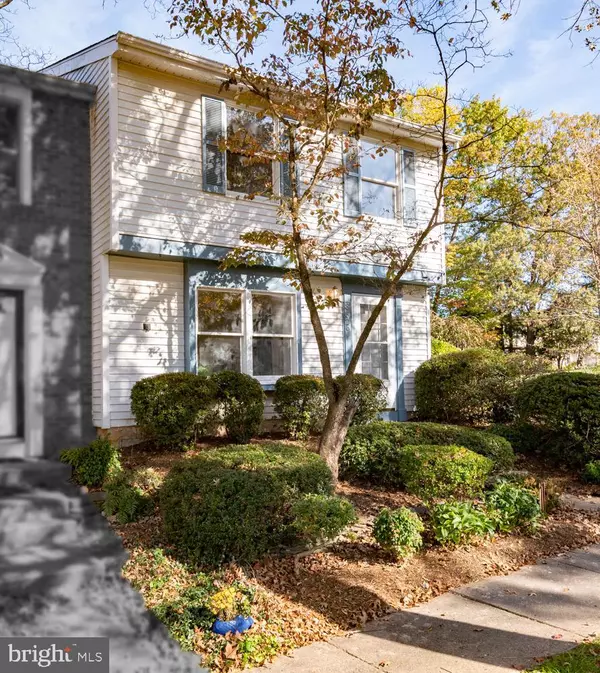$401,500
$375,000
7.1%For more information regarding the value of a property, please contact us for a free consultation.
8329 ROCKY FORGE CT Springfield, VA 22153
3 Beds
2 Baths
1,220 SqFt
Key Details
Sold Price $401,500
Property Type Townhouse
Sub Type End of Row/Townhouse
Listing Status Sold
Purchase Type For Sale
Square Footage 1,220 sqft
Price per Sqft $329
Subdivision Newington Forest
MLS Listing ID VAFX2028040
Sold Date 12/08/21
Style Colonial
Bedrooms 3
Full Baths 1
Half Baths 1
HOA Fees $80/qua
HOA Y/N Y
Abv Grd Liv Area 1,220
Originating Board BRIGHT
Year Built 1981
Annual Tax Amount $4,010
Tax Year 2021
Lot Size 2,625 Sqft
Acres 0.06
Property Description
Welcome to your beautiful new home, located on a peaceful street in the gorgeous community of Newington Forest in Springfield, Virginia.
This wonderful home features 3 bedrooms and 1.5 bathrooms with over 1,220 square feet. With more than $17,000 in upgrades and renovations, this home shows genuine pride of ownership and is sure to impress today's most discerning buyer.
Approaching the home, you will be pleased by the charming curb appeal. With a well-manicured lawn, some expertly placed landscaping, and a beautiful home garden, your home offers lots of natural beauty.
Entering the home, a lovely foyer greets you with a sizable closet. To your left is your new gourmet kitchen. The kitchen offers granite countertops, an enormous pantry, and a pass-through above the sink that opens up to your dining area and living room. There is also a bay window in attendance, allowing lots of natural light to flood the room, creating a wonderfully light and airy feeling throughout the kitchen. Continuing through the home, you will be welcomed into your dining area and living room.
The living room is spacious and features a stunning brick fireplace. This space is perfect for entertaining, staying warm on any brisk night, and creating lifelong memories. There is also direct access to your rear patio and fenced-in backyard, which backs to trees and provides a beautiful woodsy view. Your backyard offers plenty of space for weekend BBQs and comes complete with a storage shed as an additional benefit. The main level of the home also features a powder room.
The upper level of this home features 3 bedrooms. The primary bedroom is spacious and offers a walk-in closet, which is perfect for sharing. There is also a full bathroom on this level, which features a standing shower, tub, and vanity. The other two bedrooms are spacious as well, and each offers its own closet.
Every aspect of this home has been carefully thought out and lovingly maintained. This home must be seen in person to truly appreciate all of the charm and character that has been invested into creating a warm and inviting retreat.
Look no further; you are home!
Location
State VA
County Fairfax
Zoning 303
Direction South
Interior
Hot Water Electric
Heating Heat Pump(s)
Cooling Central A/C
Fireplaces Number 1
Equipment Negotiable
Furnishings No
Fireplace Y
Heat Source Electric
Exterior
Parking On Site 2
Fence Fully, Rear
Utilities Available Cable TV Available, Electric Available, Natural Gas Available, Water Available, Phone Available
Water Access N
View Garden/Lawn, Street
Roof Type Asphalt,Shingle
Street Surface Black Top,Access - On Grade
Accessibility None
Garage N
Building
Lot Description Front Yard, Level, Interior, Rear Yard
Story 2
Foundation Slab
Sewer Public Sewer
Water Public
Architectural Style Colonial
Level or Stories 2
Additional Building Above Grade, Below Grade
Structure Type Dry Wall
New Construction N
Schools
Elementary Schools Newington Forest
Middle Schools South County
High Schools Falls Church
School District Fairfax County Public Schools
Others
Pets Allowed Y
Senior Community No
Tax ID 0983 03 1349
Ownership Fee Simple
SqFt Source Assessor
Acceptable Financing Cash, Conventional, FHA, VA
Horse Property N
Listing Terms Cash, Conventional, FHA, VA
Financing Cash,Conventional,FHA,VA
Special Listing Condition Standard
Pets Allowed Case by Case Basis
Read Less
Want to know what your home might be worth? Contact us for a FREE valuation!

Our team is ready to help you sell your home for the highest possible price ASAP

Bought with Matthew David Ferris • Redfin Corporation
GET MORE INFORMATION





