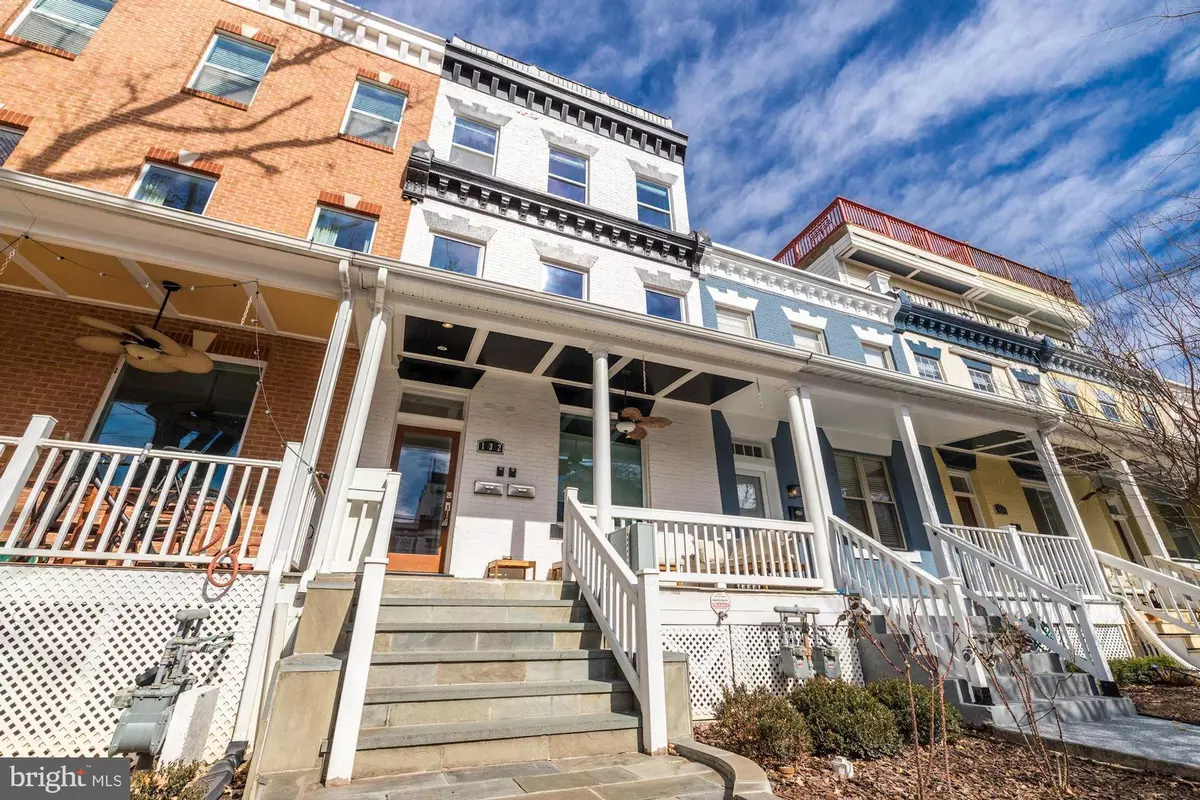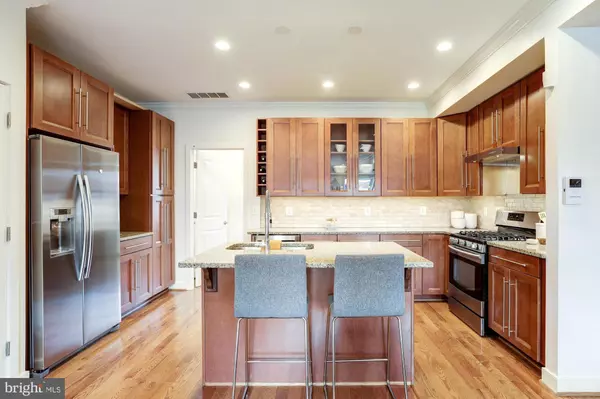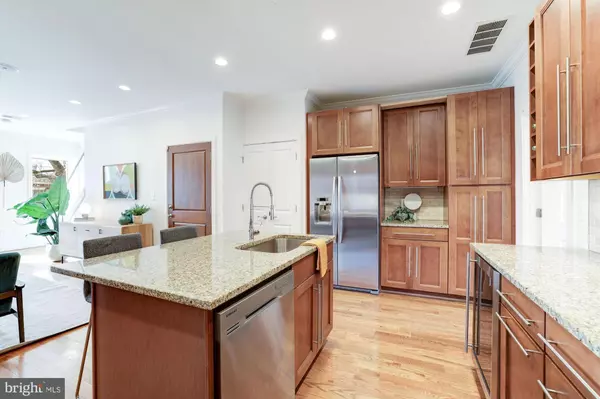$900,000
$849,000
6.0%For more information regarding the value of a property, please contact us for a free consultation.
132 QUINCY PL NE #2 Washington, DC 20002
3 Beds
3 Baths
1,750 SqFt
Key Details
Sold Price $900,000
Property Type Condo
Sub Type Condo/Co-op
Listing Status Sold
Purchase Type For Sale
Square Footage 1,750 sqft
Price per Sqft $514
Subdivision Eckington
MLS Listing ID DCDC2033600
Sold Date 03/31/22
Style Contemporary,Traditional
Bedrooms 3
Full Baths 3
Condo Fees $262/mo
HOA Y/N N
Abv Grd Liv Area 1,750
Originating Board BRIGHT
Year Built 1907
Annual Tax Amount $6,046
Tax Year 2021
Property Description
Nestled in the heart of red hot Eckington, just one block from 60,000 sq ft of exciting retail including Union Kitchen and Brooklyn Boulders ! Also , just blocks away from the Metropolitan branch trail, a brand new community park Alethia Tanner, Union Market, the new ALAMO draft house and the NOMA metro. This home is in the wider model townhomes of the neighborhood in the top unit of a boutique 2 unit building lives like a house! 3 bedrooms and 3 bathrooms spread over 3 levels w/ parking, and an expansive rooftop deck on tree-lined Quincy Place. The main level has a the large eat in kitchen with ample room for living and dining room plus on this level is one bedroom with en suite bathroom perfect for guests or in home office! Also the The light throughout with the 3 large windows across all levels is impressive and with southern exposure the light shines through all day. The second level has 2 very large bedrooms, the primary has ensuite bathrooms and walk in closet. Between the 2 bedrooms is a large open space, perfect for a nursery or second in home office. The real show stopper is the expansive rooftop with 360-degree views of the district that spans the entire footprint of house! A secured parking spot on this desirable block adds convenience and comfort to this well-appointed home.
Location
State DC
County Washington
Zoning RF-1
Rooms
Main Level Bedrooms 1
Interior
Interior Features Breakfast Area, Built-Ins, Ceiling Fan(s), Combination Kitchen/Dining, Combination Kitchen/Living, Dining Area, Family Room Off Kitchen, Floor Plan - Open, Intercom, Kitchen - Island, Primary Bath(s), Recessed Lighting, Walk-in Closet(s), Window Treatments, Wood Floors, Other
Hot Water Natural Gas
Heating Central
Cooling Central A/C
Flooring Solid Hardwood
Equipment Built-In Range, Dishwasher, Disposal, Dryer, Energy Efficient Appliances, Exhaust Fan, Icemaker, Intercom, Oven - Single, Range Hood, Refrigerator, Six Burner Stove, Stainless Steel Appliances, Stove, Washer, Water Heater
Fireplace N
Window Features Double Hung,Double Pane,Insulated,Screens
Appliance Built-In Range, Dishwasher, Disposal, Dryer, Energy Efficient Appliances, Exhaust Fan, Icemaker, Intercom, Oven - Single, Range Hood, Refrigerator, Six Burner Stove, Stainless Steel Appliances, Stove, Washer, Water Heater
Heat Source Natural Gas
Laundry Dryer In Unit, Washer In Unit
Exterior
Parking Features Garage - Rear Entry, Garage Door Opener
Garage Spaces 1.0
Parking On Site 1
Amenities Available None
Water Access N
Roof Type Flat
Accessibility Other
Attached Garage 1
Total Parking Spaces 1
Garage Y
Building
Story 3
Foundation Brick/Mortar
Sewer Public Sewer
Water Public
Architectural Style Contemporary, Traditional
Level or Stories 3
Additional Building Above Grade, Below Grade
New Construction N
Schools
School District District Of Columbia Public Schools
Others
Pets Allowed Y
HOA Fee Include Water,Sewer
Senior Community No
Tax ID 3522//2018
Ownership Condominium
Security Features Main Entrance Lock
Acceptable Financing Cash, Conventional
Listing Terms Cash, Conventional
Financing Cash,Conventional
Special Listing Condition Standard
Pets Allowed No Pet Restrictions
Read Less
Want to know what your home might be worth? Contact us for a FREE valuation!

Our team is ready to help you sell your home for the highest possible price ASAP

Bought with Traci Johnson • Compass

GET MORE INFORMATION





