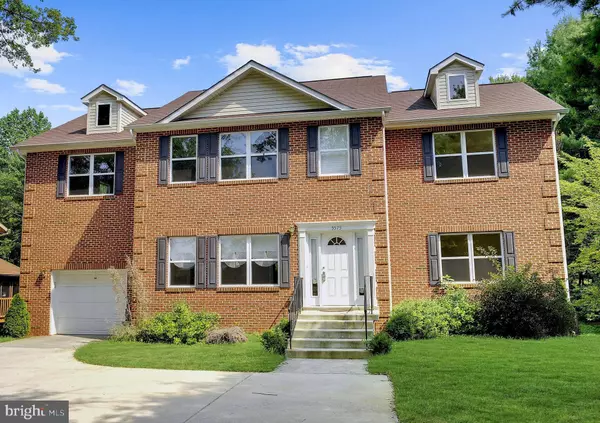$555,000
$575,000
3.5%For more information regarding the value of a property, please contact us for a free consultation.
5575 THUNDER HILL RD Columbia, MD 21045
6 Beds
5 Baths
2,800 SqFt
Key Details
Sold Price $555,000
Property Type Single Family Home
Sub Type Detached
Listing Status Sold
Purchase Type For Sale
Square Footage 2,800 sqft
Price per Sqft $198
Subdivision Village Of Oakland Mills
MLS Listing ID MDHW286362
Sold Date 12/28/20
Style Colonial
Bedrooms 6
Full Baths 4
Half Baths 1
HOA Y/N N
Abv Grd Liv Area 2,800
Originating Board BRIGHT
Year Built 2007
Annual Tax Amount $7,962
Tax Year 2020
Lot Size 0.299 Acres
Acres 0.3
Property Description
Beautiful brick front home in Columbia. Hardwood floors on the main level; Family Room off the Kitchen with gas fireplace; Walk-Out to a spacious deck that overlook trees! Primary Room with a Sitting Area; Rec Room with Wet Bar, Full Bath, Two Bedrooms & a Walk Out on the Lower Level. You do not want to miss this opportunity!
Location
State MD
County Howard
Zoning NT
Rooms
Other Rooms Living Room, Dining Room, Primary Bedroom, Bedroom 2, Bedroom 3, Bedroom 4, Bedroom 5, Kitchen, Foyer, Recreation Room, Bedroom 6
Basement Fully Finished, Rear Entrance, Walkout Level
Interior
Interior Features Wood Floors, Upgraded Countertops, Carpet, Recessed Lighting, Wet/Dry Bar
Hot Water Natural Gas
Heating Forced Air
Cooling Ceiling Fan(s)
Flooring Hardwood
Fireplaces Number 1
Fireplaces Type Gas/Propane
Equipment Built-In Microwave, Dryer, Washer, Cooktop, Dishwasher, Exhaust Fan, Disposal, Refrigerator, Stainless Steel Appliances
Fireplace Y
Appliance Built-In Microwave, Dryer, Washer, Cooktop, Dishwasher, Exhaust Fan, Disposal, Refrigerator, Stainless Steel Appliances
Heat Source Natural Gas
Exterior
Exterior Feature Deck(s), Patio(s)
Parking Features Garage - Front Entry, Garage Door Opener
Garage Spaces 1.0
Water Access N
View Garden/Lawn
Accessibility Other
Porch Deck(s), Patio(s)
Attached Garage 1
Total Parking Spaces 1
Garage Y
Building
Lot Description Landscaping
Story 3
Sewer Public Sewer
Water Public
Architectural Style Colonial
Level or Stories 3
Additional Building Above Grade, Below Grade
New Construction N
Schools
Elementary Schools Talbott Springs
Middle Schools Oakland Mills
High Schools Oakland Mills
School District Howard County Public School System
Others
Senior Community No
Tax ID 1416080012
Ownership Fee Simple
SqFt Source Assessor
Special Listing Condition Standard
Read Less
Want to know what your home might be worth? Contact us for a FREE valuation!

Our team is ready to help you sell your home for the highest possible price ASAP

Bought with FASIL DEMISSIE TEKLE • Long & Foster Real Estate, Inc.

GET MORE INFORMATION





