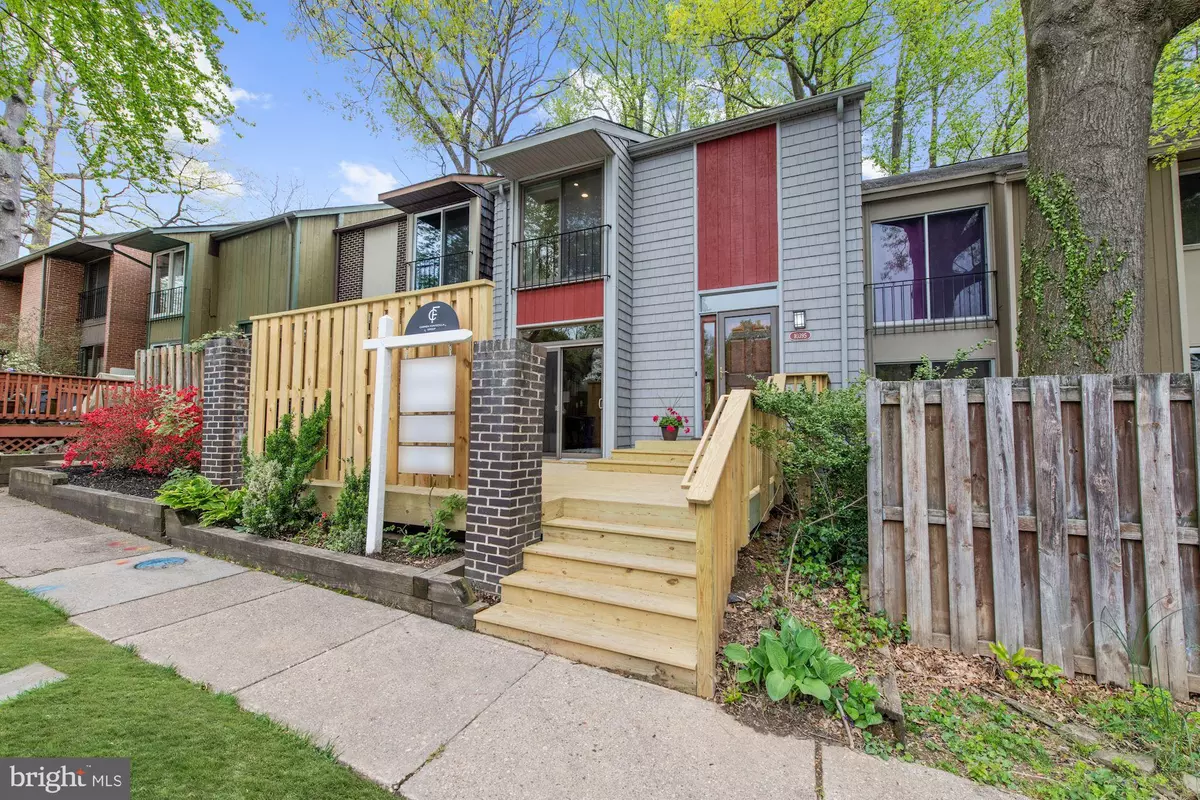$345,000
$345,000
For more information regarding the value of a property, please contact us for a free consultation.
10395 MAYWIND CT Columbia, MD 21044
3 Beds
4 Baths
2,284 SqFt
Key Details
Sold Price $345,000
Property Type Townhouse
Sub Type Interior Row/Townhouse
Listing Status Sold
Purchase Type For Sale
Square Footage 2,284 sqft
Price per Sqft $151
Subdivision Beechin Hills
MLS Listing ID MDHW278280
Sold Date 05/29/20
Style Traditional
Bedrooms 3
Full Baths 2
Half Baths 2
HOA Fees $66/qua
HOA Y/N Y
Abv Grd Liv Area 1,584
Originating Board BRIGHT
Year Built 1968
Annual Tax Amount $3,945
Tax Year 2019
Lot Size 1,657 Sqft
Acres 0.04
Property Sub-Type Interior Row/Townhouse
Property Description
Join Zoom Meetinghttps://us02web.zoom.us/j/81567015149?pwd=RG4xMVYyeHVIV3h6cVFjUy9wUWhjUT09. When you enter this beautiful townhome, you'll be surrounded by sunlight on all three finished levels. The main level has a spacious kitchen with great appliances, extra large living and dining room with an exit to the large deck facing trees and a serene setting. The upper level is home to a spacious master suite with customized blinds, walk-in closet, recessed lighting and renovated private bathroom, 2 additional bedrooms and a hallway full bath are also included on this level. The fully finished lower level has another half bath, spacious storage space and laundry room. Built-in bookcases makes the recreational room a fabulous area for the whole family with an exit to the patio. All levels freshly painted and upstairs hardwood floors just refinished. This well maintained home is in a vibrant walkable community located just a short drive away from Columbia Town Center with fabulous restaurants, cafes and shops - short commute to Howard County General Hospital and Howard Community College... Don't miss this opportunity!
Location
State MD
County Howard
Zoning NT
Rooms
Other Rooms Bedroom 2, Bedroom 3, Bedroom 1, Bathroom 1, Bathroom 2, Half Bath
Basement Walkout Level, Fully Finished
Interior
Interior Features Wood Floors, Attic, Ceiling Fan(s), Dining Area, Floor Plan - Open, Kitchen - Gourmet, Primary Bath(s), Walk-in Closet(s)
Hot Water Natural Gas
Heating Central
Cooling Central A/C
Flooring Hardwood, Partially Carpeted
Equipment Dishwasher, Refrigerator, Oven/Range - Gas, Washer/Dryer Stacked, Water Heater, Cooktop
Furnishings No
Fireplace N
Appliance Dishwasher, Refrigerator, Oven/Range - Gas, Washer/Dryer Stacked, Water Heater, Cooktop
Heat Source Natural Gas
Laundry Basement, Dryer In Unit, Washer In Unit
Exterior
Parking On Site 1
Amenities Available Reserved/Assigned Parking
Water Access N
Accessibility Other
Garage N
Building
Story 3+
Sewer Public Sewer
Water Public
Architectural Style Traditional
Level or Stories 3+
Additional Building Above Grade, Below Grade
New Construction N
Schools
School District Howard County Public School System
Others
HOA Fee Include Trash,Sewer,Snow Removal
Senior Community No
Tax ID 1415045256
Ownership Fee Simple
SqFt Source Estimated
Acceptable Financing Cash, Conventional, FHA, VA, Other
Horse Property N
Listing Terms Cash, Conventional, FHA, VA, Other
Financing Cash,Conventional,FHA,VA,Other
Special Listing Condition Standard
Read Less
Want to know what your home might be worth? Contact us for a FREE valuation!

Our team is ready to help you sell your home for the highest possible price ASAP

Bought with Michelle S Quinn • Compass
GET MORE INFORMATION





