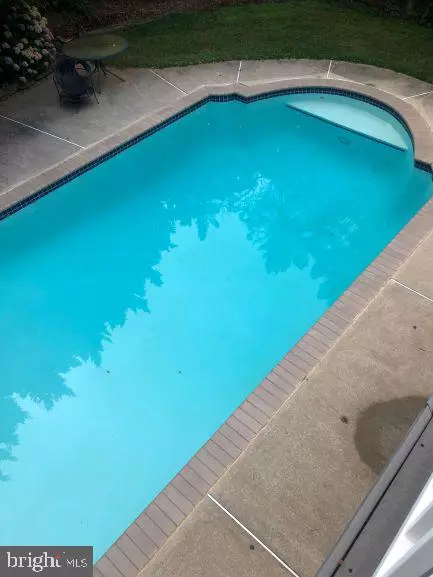$777,000
$777,000
For more information regarding the value of a property, please contact us for a free consultation.
13 BAYSWATER CT Gaithersburg, MD 20878
5 Beds
4 Baths
4,116 SqFt
Key Details
Sold Price $777,000
Property Type Single Family Home
Sub Type Detached
Listing Status Sold
Purchase Type For Sale
Square Footage 4,116 sqft
Price per Sqft $188
Subdivision Quince Orchard Valley
MLS Listing ID MDMC742638
Sold Date 03/15/21
Style Colonial
Bedrooms 5
Full Baths 3
Half Baths 1
HOA Fees $15
HOA Y/N Y
Abv Grd Liv Area 3,076
Originating Board BRIGHT
Year Built 1987
Annual Tax Amount $8,194
Tax Year 2021
Lot Size 0.268 Acres
Acres 0.27
Property Description
Looking for More Space? Very large colonial with large rooms and tons of storage space & inground pool! BEWARE the dway is sloped and could be slippery...please be cautious Friends, Neighbors, and Sellers (considering selling your home) 2 story foyer, formal living and dining rooms. FR with brick fireplace. Hardwoods on main level, upgraded kitchen w/ newer SS appliances, butler pantry. Main level laundry with brand new energy star W/D. Upper level with enormous master BR, huge sitting room, 2 walk in closets & spacious master bath with jacuzzi tub/sep shower. 3 BR with double & walk in closets plus renovated bath. Fully finished W/O basement with full bath and 5th bedroom. New carpet, tons of storage and leads to patio/ POOL area/fenced yard. Quiet cul-de-sac location in wonderful neighborhood, VERY short distance to Kentlands/Lakelands and direct access into Seneca Creek State Park. Covid precautions please: do not overlap; no more than 3 of you in your group; No children; wear a face mask; and bring disinfecting wipes if that makes you more comfortable. ENTER front door ONLY. Remove shoes or WEAR BOOTIEs (NO exceptions please). Please help a fellow Agent by providing feedback
Location
State MD
County Montgomery
Zoning R200
Rooms
Basement Fully Finished, Walkout Level
Interior
Hot Water Natural Gas, 60+ Gallon Tank
Heating Forced Air, Energy Star Heating System
Cooling Central A/C
Fireplaces Number 1
Fireplaces Type Fireplace - Glass Doors, Wood
Equipment Built-In Microwave, Dishwasher, Disposal, Dryer - Electric, Dryer - Front Loading, Energy Efficient Appliances, ENERGY STAR Clothes Washer, ENERGY STAR Refrigerator, Oven/Range - Electric, Stainless Steel Appliances, Water Heater - High-Efficiency
Fireplace Y
Appliance Built-In Microwave, Dishwasher, Disposal, Dryer - Electric, Dryer - Front Loading, Energy Efficient Appliances, ENERGY STAR Clothes Washer, ENERGY STAR Refrigerator, Oven/Range - Electric, Stainless Steel Appliances, Water Heater - High-Efficiency
Heat Source Natural Gas, Electric
Exterior
Parking Features Garage - Front Entry
Garage Spaces 2.0
Pool Concrete, In Ground
Water Access N
Roof Type Architectural Shingle
Accessibility None
Attached Garage 2
Total Parking Spaces 2
Garage Y
Building
Story 3
Sewer Public Sewer
Water Public
Architectural Style Colonial
Level or Stories 3
Additional Building Above Grade, Below Grade
New Construction N
Schools
Elementary Schools Thurgood Marshall
Middle Schools Ridgeview
High Schools Quince Orchard
School District Montgomery County Public Schools
Others
HOA Fee Include Common Area Maintenance,Recreation Facility,Snow Removal,Trash
Senior Community No
Tax ID 160602576338
Ownership Fee Simple
SqFt Source Assessor
Special Listing Condition Standard
Read Less
Want to know what your home might be worth? Contact us for a FREE valuation!

Our team is ready to help you sell your home for the highest possible price ASAP

Bought with Snezhana S Conway • Samson Properties

GET MORE INFORMATION





