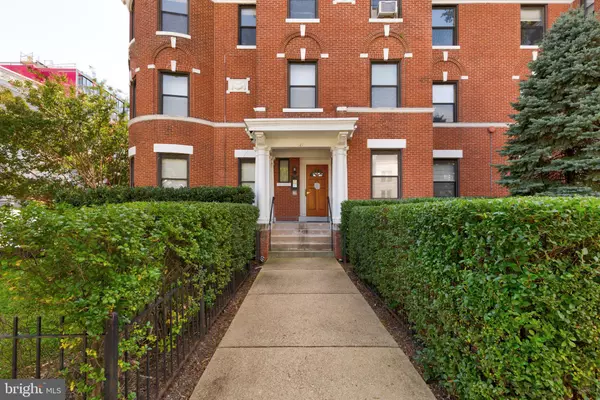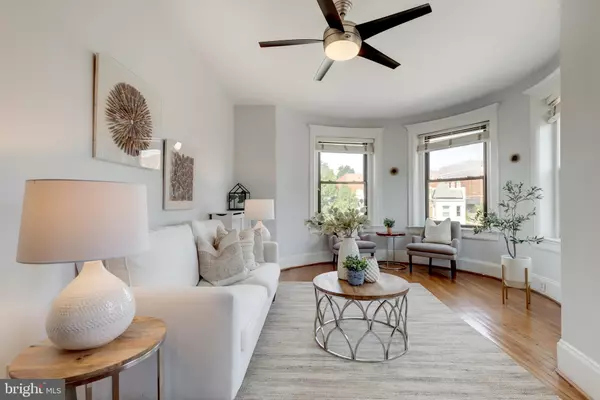$500,000
$474,555
5.4%For more information regarding the value of a property, please contact us for a free consultation.
149 R ST NE #5 Washington, DC 20002
2 Beds
1 Bath
1,100 SqFt
Key Details
Sold Price $500,000
Property Type Condo
Sub Type Condo/Co-op
Listing Status Sold
Purchase Type For Sale
Square Footage 1,100 sqft
Price per Sqft $454
Subdivision Eckington
MLS Listing ID DCDC490826
Sold Date 11/30/20
Style Victorian
Bedrooms 2
Full Baths 1
Condo Fees $582/mo
HOA Y/N N
Abv Grd Liv Area 1,100
Originating Board BRIGHT
Year Built 2002
Annual Tax Amount $3,076
Tax Year 2019
Property Description
In blossoming Eckington, a green lawn and lofty trees welcome you to this classic, red brick building. This stunning, top-floor condo lives like a house and features round bay windows, hardwood floors and a foyer. The light-drenched formal dining room boasts gorgeous woodwork. The renovated kitchen has stainless-steel appliances, a combo washer/dryer, classic Subway tiles and Shaker cabinets. Off of the kitchen, a private balcony offers city views. Three windows fill the plush owners bedroom with sunlight and offer leafy views. This generous room has ample space for a desk to work from home. A walk-in closet offers storage space, as does a private storage unit in the basement. Enjoy the summer film series at the just-opened Alethia Tanner Park and green space three blocks away, or walk to Trader Joe's or Harris Teeter to grab groceries. Hike or bike the Metropolitan Branch Trail downtown, dine at the food stalls of nearby Union Market, and enjoy all of the amenities of NoMa. The NoMa metro is half of a mile away, and the P6 bus to Gallery Place stops on the block.
Location
State DC
County Washington
Zoning RF-1
Rooms
Main Level Bedrooms 2
Interior
Interior Features Ceiling Fan(s), Floor Plan - Traditional, Formal/Separate Dining Room, Walk-in Closet(s), Wood Floors
Hot Water Natural Gas
Heating Radiator
Cooling Window Unit(s)
Flooring Hardwood
Equipment Built-In Microwave, Dishwasher, Oven/Range - Gas, Refrigerator, Stainless Steel Appliances
Appliance Built-In Microwave, Dishwasher, Oven/Range - Gas, Refrigerator, Stainless Steel Appliances
Heat Source Central
Laundry Has Laundry
Exterior
Amenities Available Common Grounds, Extra Storage
Water Access N
Accessibility None
Garage N
Building
Story 1
Unit Features Garden 1 - 4 Floors
Sewer Public Sewer
Water Public
Architectural Style Victorian
Level or Stories 1
Additional Building Above Grade, Below Grade
New Construction N
Schools
School District District Of Columbia Public Schools
Others
HOA Fee Include Heat,Management,Sewer,Trash,Water
Senior Community No
Tax ID 3522//2005
Ownership Condominium
Special Listing Condition Standard
Read Less
Want to know what your home might be worth? Contact us for a FREE valuation!

Our team is ready to help you sell your home for the highest possible price ASAP

Bought with Alycia Jacklyn Foley • Compass
GET MORE INFORMATION





